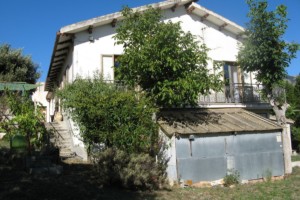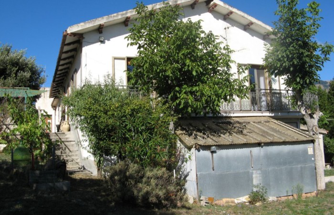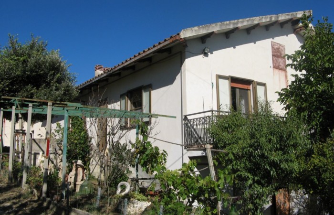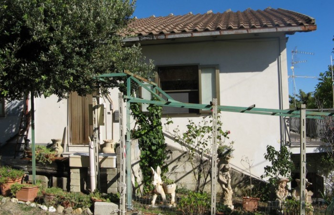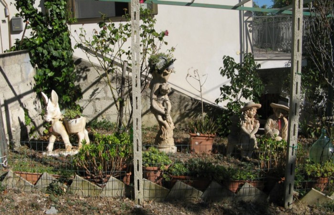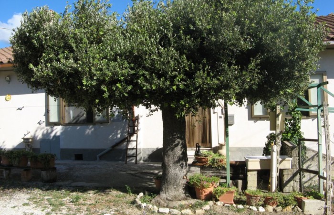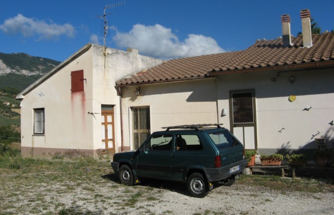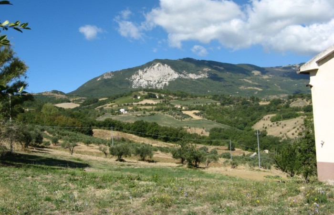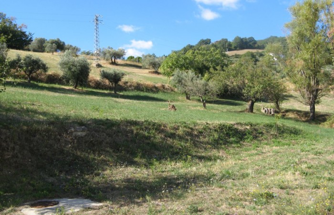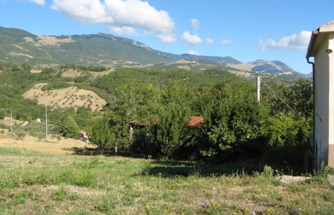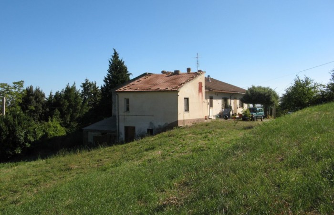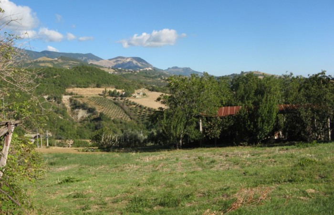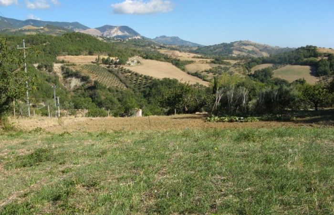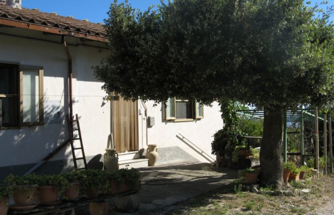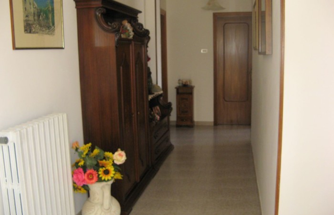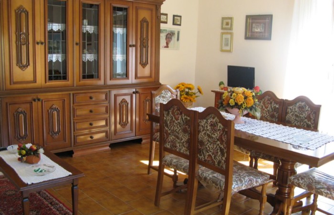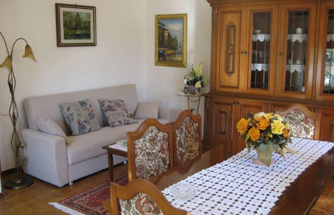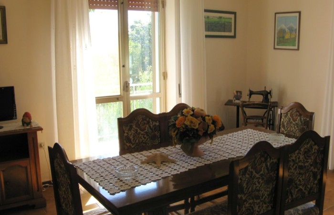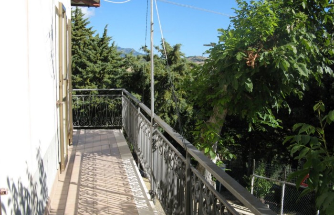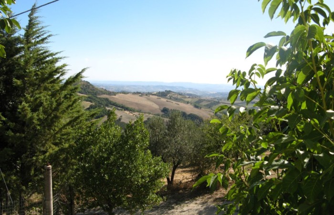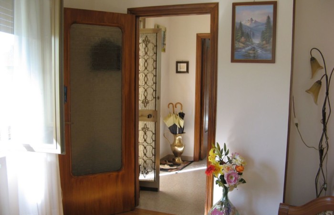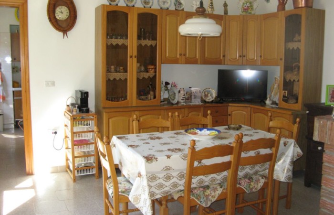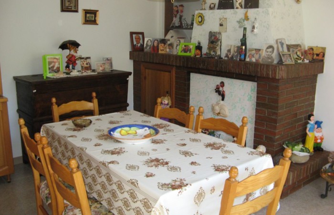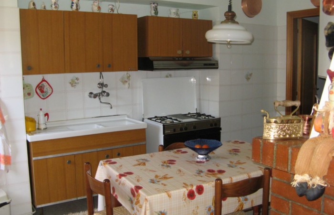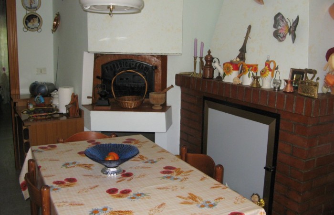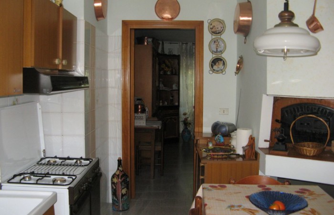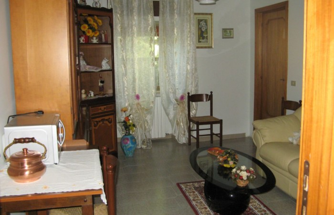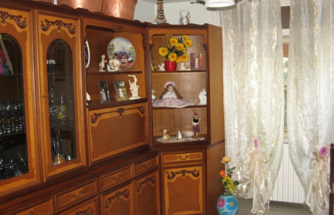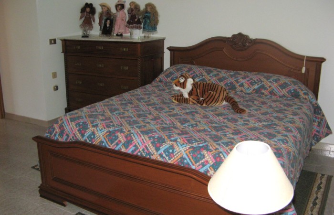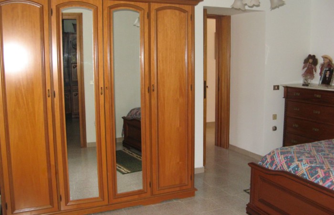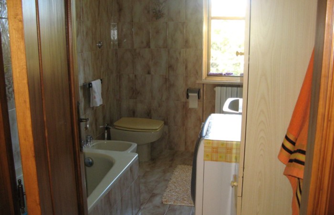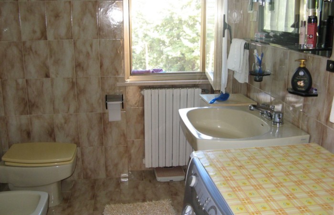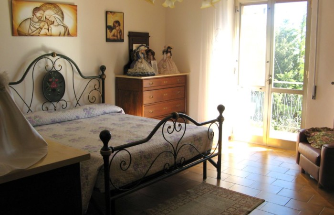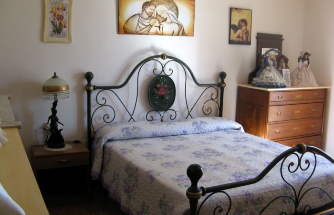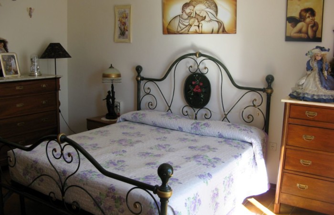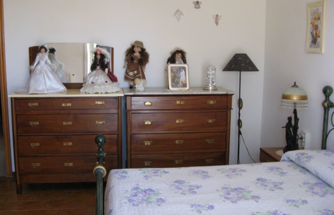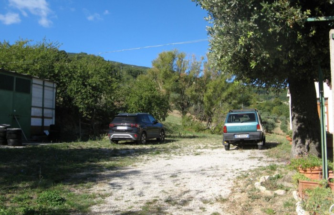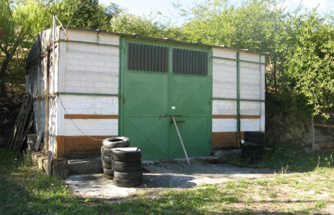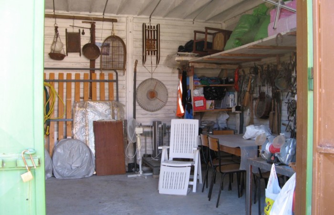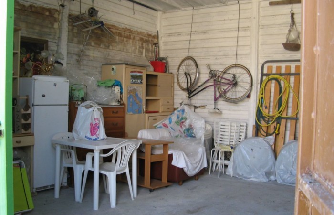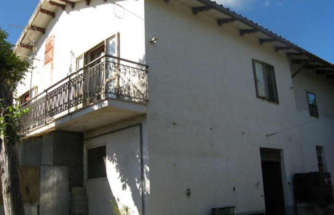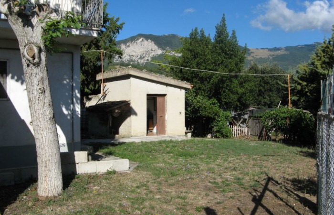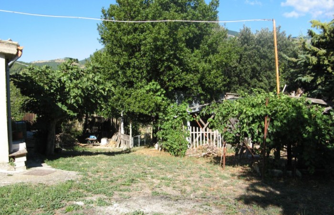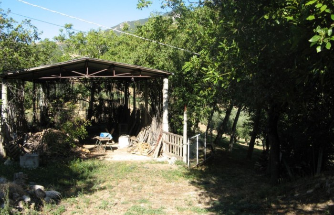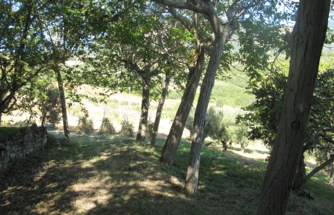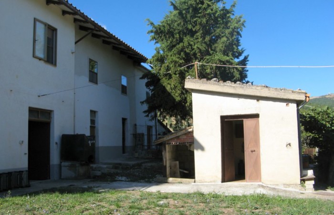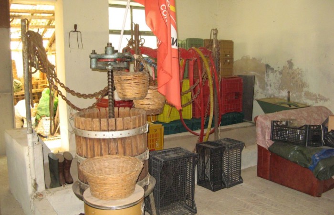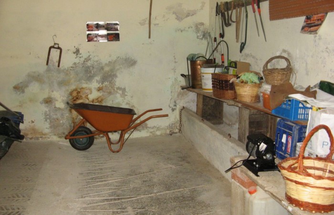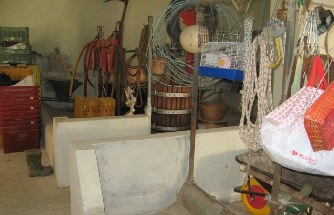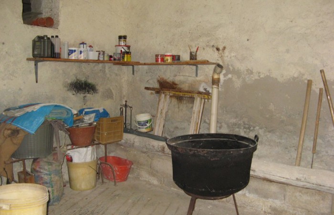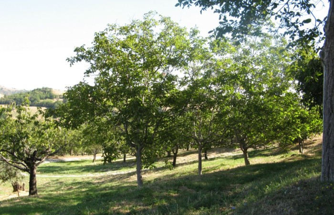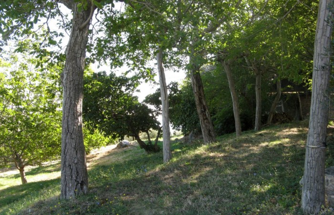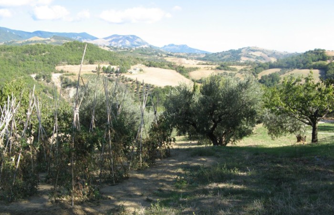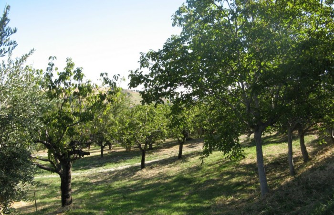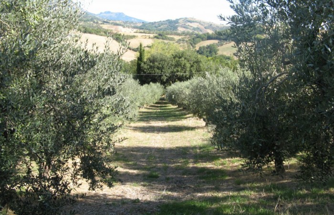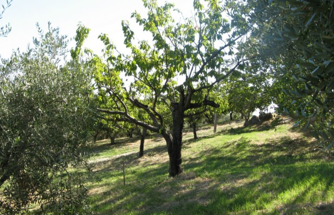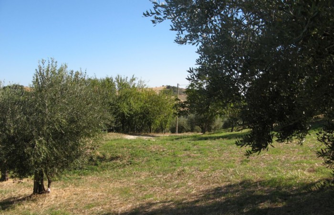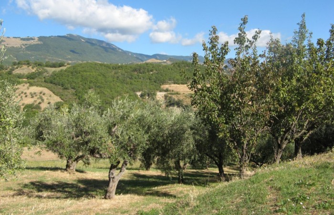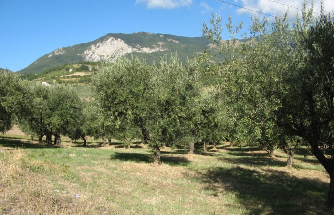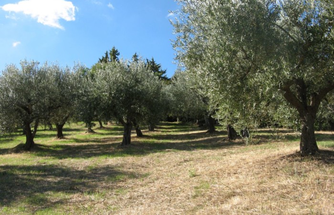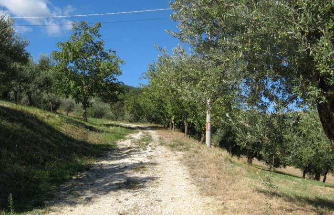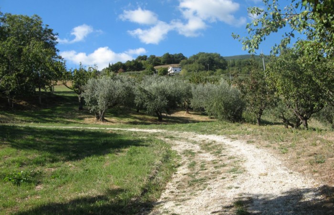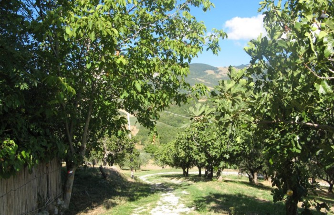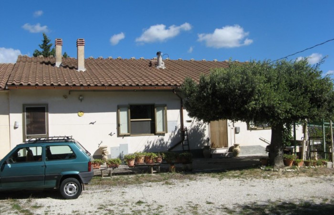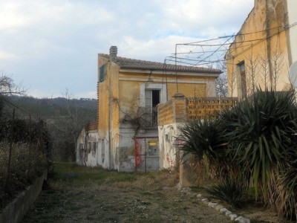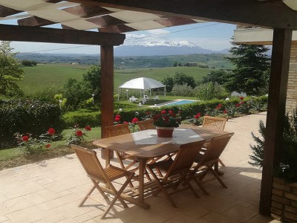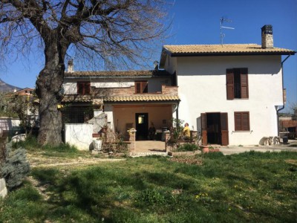Corvara / Pescara
Details
- €150,000
- Country House , Cottage
- Bedrooms: 2
- Bathrooms: 1
- Size: 200 Sq Mt.
- Lot Size: 11,235 Sq Mt.
- Garage Spaces: 1
- Year Built: 1990
Large, immediately habitable hillside house with large outbuildings and land with olive groves in a panoramic position.
This two-story house, resulting from the merger of three terraced units (200 sq m), was renovated and completed in 1990. The house is located on a slight slope, so the ground floor is entirely occupied by the living area (with two bedrooms and one bathroom), while the basement contains cellars and utility rooms. Adjacent to the house is another uninhabited property (possibly for purchase from another owner) that shares the access road and the courtyard in front of the entrance. In front of the house, facing downhill, is a large fenced space with several outbuildings and utility rooms (146 sq m). The arable land is primarily behind the house on the raised level, while the olive groves extend below, with 123 productive trees (total 11,235 sq m).
The ground floor (100 t. sq.m) features a succession of rooms on two parallel lines, all connected by a circular path. There are two entrances; the one on the right leads into a corridor that connects a large living room and a bedroom, both with French windows leading to a long, habitable balcony offering a remarkable panoramic view. At the end of the corridor is a bathroom with shower. From the corridor, you enter a succession of three rooms, serving as a dining room and kitchens. The kitchen on the left is equipped with an oven and fireplace and also has a second direct entrance from the outside. Continuing the circular route, you pass through two bedrooms and exit back into the entrance corridor near the bathroom.
Heating is by LPG, with a boiler housed in the kitchen and cast iron wall-mounted radiators, with a gas tank buried in the garden. There is also a wood-burning fireplace (to be restored). The exterior fixtures are double-glazed aluminum windows, mosquito nets, and roller shutters, along with aluminum glazed exterior doors. The water system is connected to the mains. The sewer system is also connected to the mains downstream.
Energy Class G, EPgl nren 328.83 kWh/m2 per year, CO2 emissions 71.75 kg/m2 per year.
The basement (100 t. sq.m.) comprises a large multipurpose room (formerly a stable) and two long storage rooms with a total of four rooms. In the fenced lower courtyard, there is another storage room divided into two rooms and a large 4-meter-high barn (146 mq).
In the upper courtyard, there is a further single annex of 24 square meters net, used as a storage room, paved and equipped with electricity.
Also included in the sale is a wooded plot (3,710 square meters) with a ruined building in a detached area a short distance from the house.
Corvara is a municipality of approximately 260 inhabitants, located at 625 meters above sea level in the Province of Pescara, approximately 50 km away. The old village consists primarily of stone houses built on the “pagliare” rock. After being almost completely abandoned in the last century, it has been the subject of restoration and enhancement in recent years, also due to its proximity to the Gran Sasso National Park. Currently, most residents live in the new town downstream, where the town hall is located, and in the numerous districts. There are a few restaurants, bars, and agritourism facilities in the area. Bus connections to nearby towns are available, the highway and train station are about 15 km away (Torre dei Passeri), the city of Pescara with its International Airport and the Adriatic Sea beaches, are 50 km away.
ITALIANO
Grande casa in collina subito abitabile con ampi annessi e terreni con oliveti in posizione panoramica.
Casa di due livelli risultante dalla fusione di tre unità in schiera (200 mq.l.), ristrutturata ed ultimata nel 1990. La casa è disposta su un leggero pendio ed ha quindi il piano terra totalmente occupato dall’ abitazione (con 2 camere da letto ed 1 bagno) mentre il piano seminterrato è occupato da cantine e locali di servizio. Contigua alla casa è presente un’altra proprietà non abitata (eventualmente acquistabile da altro proprietario) che condivide la strada di accesso e la corte antistante l’ingresso. Davanti alla casa a valle un grande spazio recintato con diversi annessi e locali di utilità (146 mq). I terreni seminativi sono soprattutto alle spalle nel settore rialzato mentre inferiormente si estendono gli oliveti con 123 piante produttive (tot. 11.235 mq).
Al piano terra (100 mq.l.)si sviluppa una successione di stanze su due linee parallele, tutte collegate da un percorso circolare. Ci sono due ingressi, quello di destra immette in un corridoio che collega un ampio soggiorno ed una camera da letto che hanno entrambi porte/finestre con uscita su un lungo balcone abitabile da cui si gode una notevole vista panoramica. In fondo al corridoio presente un bagno con doccia. Dal corridoio si può entrare in una successione di tre stanze con funzione di sala da pranzo, e cucine. La cucina più a sinistra è attrezzata con forno e camino ed ha anche il secondo ingresso diretto dall’esterno. Proseguendo il percorso circolare si attraversano due camere da letto per uscire nuovamente sul corridoio di ingresso nei pressi del bagno.
Il riscaldamento è a gas GPL con caldaia alloggiata in cucina e radiatori in ghisa a parete, bombolone interrato in giardino. Esiste anche un termo camino a legna (da ripristinare). Gli infissi esterni sono doppie finestre in alluminio con doppi vetri, zanzariere e serrandine avvolgibili, porte esterne vetrate in alluminio. L’ impianto idrico è collegato alla rete. Lo scarico fognario è ugualmente collegato alla rete che passa a valle.
Classe Energetica G, EPgl nren 328.83 kWh/mq anno, Emissioni CO2 71,75 kg/mq anno.
Il piano seminterrato è occupato da una grande stanza (ex stalla) multifunzionale e due lunghi magazzini con un totale di quattro stanze. Nel cortile inferiore recintato si trovano un ulteriore magazzino diviso in due stanze ed un grande fienile dell’altezza di 4 m (146 mq).
Nella corte superiore si trova un ulteriore annesso singolo di 24 mq netti con funzione di Locale di Deposito, pavimentato e dotato di energia elettrica.
E’ incluso nella vendita anche un terreno boschivo (3.710 mq) con fabbricato diruto in area distaccata a breve distanza dalla casa.
Corvara è un Comune di circa 260 abitanti a 625 m s.l.m. in Prov. di Pescara da cui dista circa 50 km. Il Borgo antico è costituito soprattutto di case in pietra realizzate sulla roccia “pagliare”, dopo essere stato quasi totalmente abbandonato nel secolo scorso, è stato oggetto negli ultimi anni di recupero e valorizzazione essendo anche in territorio prossimo al Parco Nazionale del Gran Sasso. Attualmente la maggior parte degli abitanti risiede nel nuovo abitato a valle con la sede del Comune e nelle numerose Contrade. In zona è presente qualche ristorante, bar e degli agriturismo. Esistono collegamenti autobus con i Centri vicini, l’autostrada e la stazione ferroviaria sono a circa 15 km (Torre dei Passeri), la città di Pescara con l’Aeroporto Internazionale e le spiagge del Mare Adriatico a 50 km.
