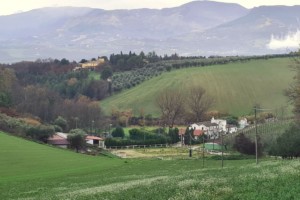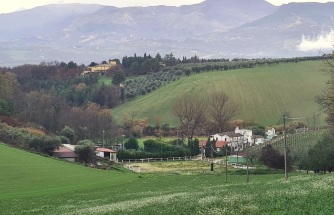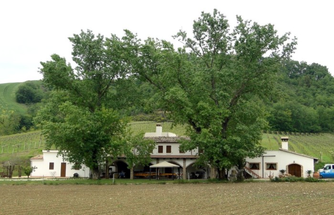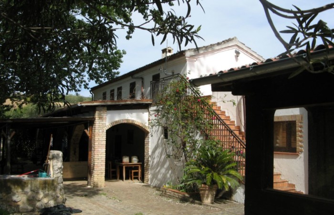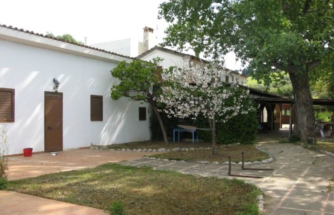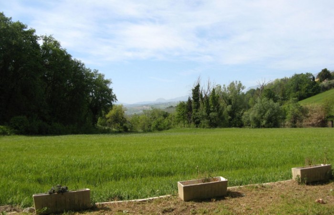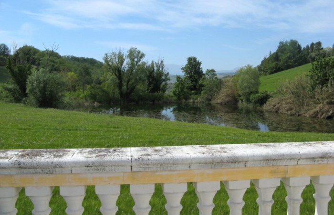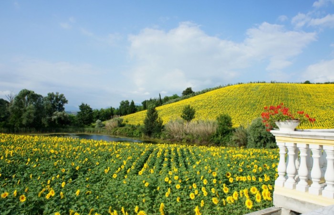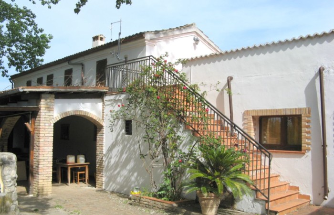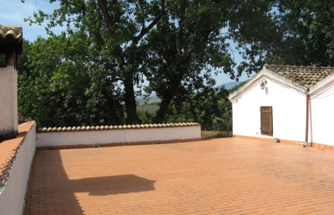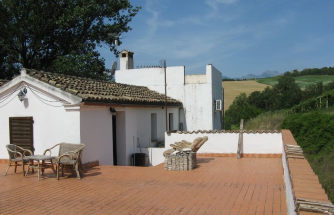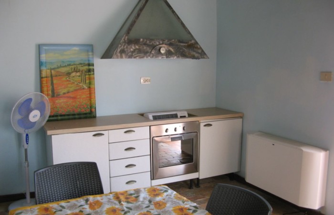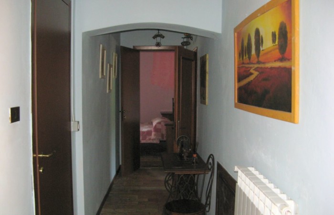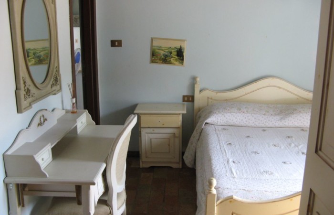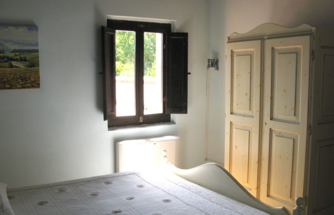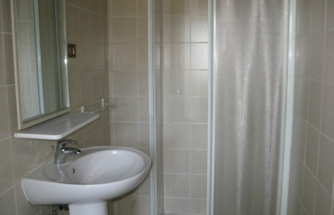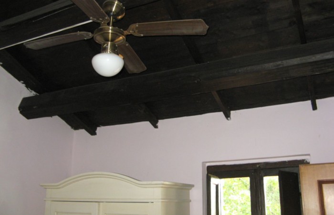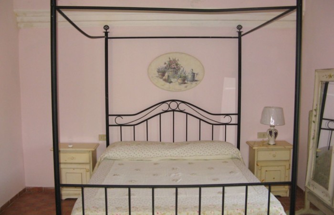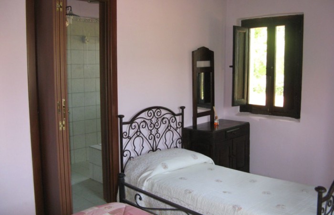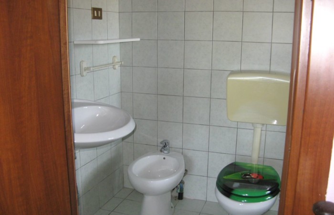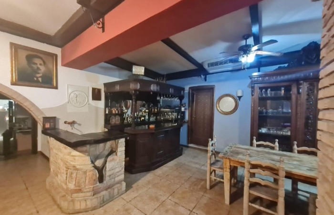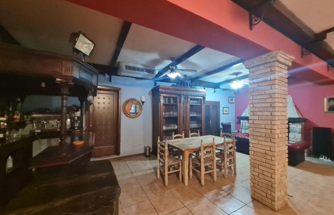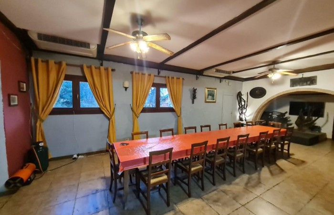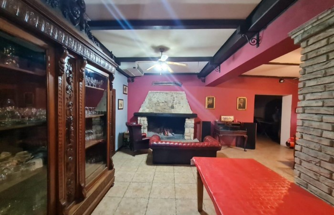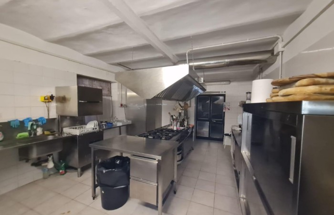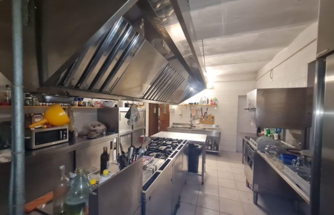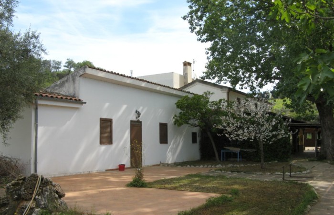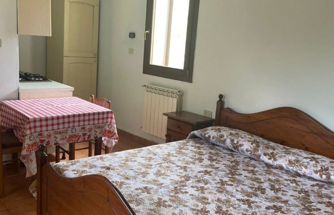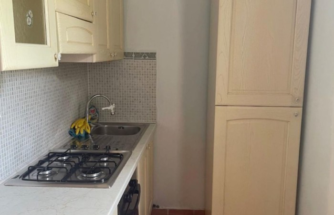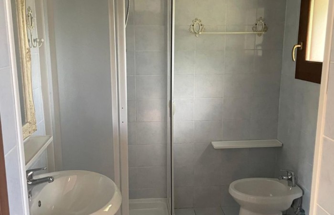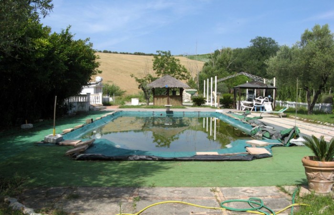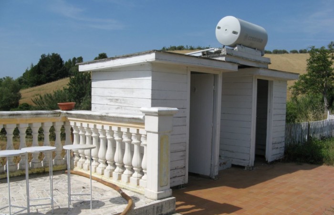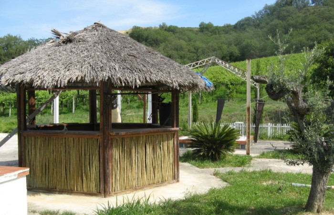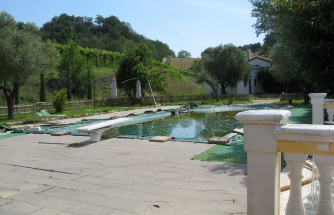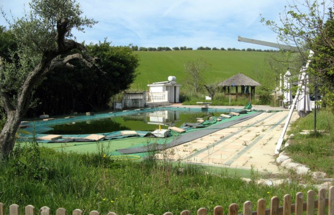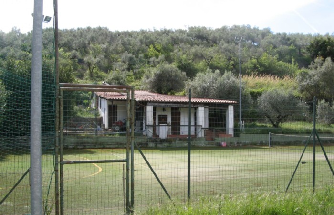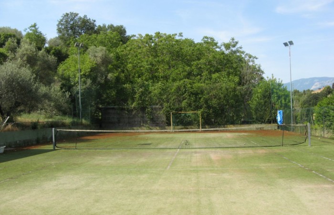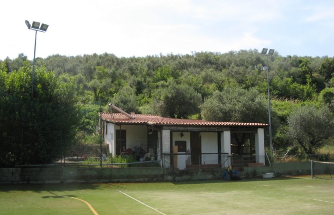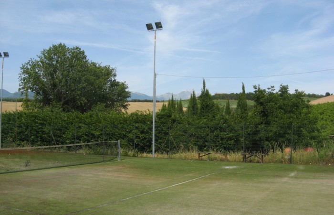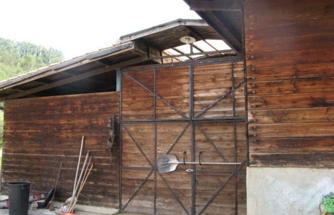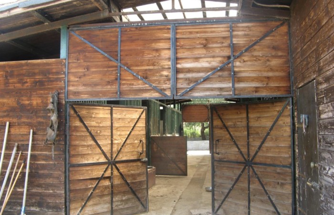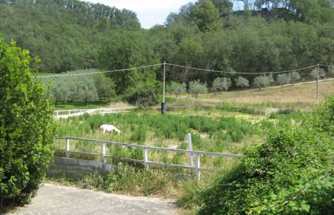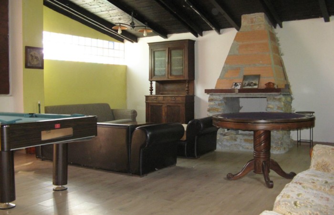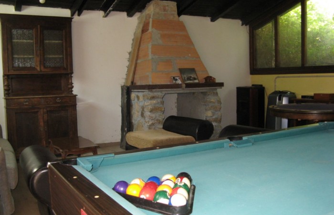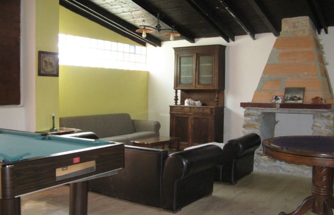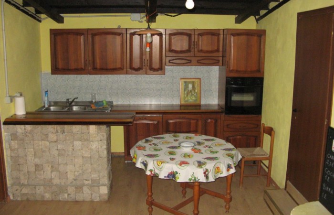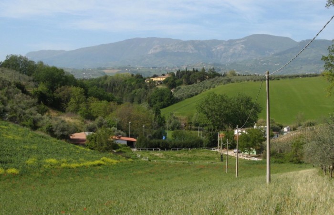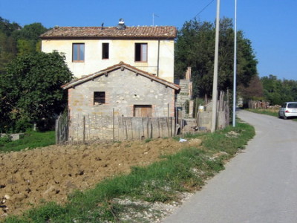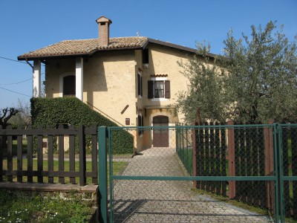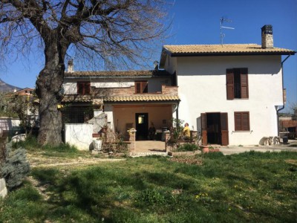Loreto Aprutino
Details
- €650,000
- Country House , Bed & Breakfast
- Bedrooms: 10
- Bathrooms: 10
- Size: 1,000 Sq Mt.
- Lot Size: 20,000 Sq Mt.
- Year Built: 2005
(ATTENTION: UNDER OFFER !!) Country House – B&B (10 rooms with bathroom – 21 beds) with Restaurant – Sports Center with pool– Stables – in a green valley with about 2 hectares of Land and a splendid Lake, Olive Grove with 180 olive trees, only 2 km from the village.
Currently the Structure is only partially used, to be reactivated with some non-structural repairs (improvement of the pool edge, 1 heating boiler, optimization of the LPG heating system, renovation of the Stables, ……..)
The Complex consists of a main House (structure tested by an Architect of the Abruzzo Region Autority) with a Reception and a large Restaurant on the ground floor with a large fireplace and porch, equipped kitchen and oven, staff bathrooms, utility rooms, 4 bathrooms and 3 bedrooms. Adjacent to the Restaurant there is a small house with independent entrance and 2 bedrooms with bathroom. The First Floor is reached by a comfortable external staircase that leads to a large solarium terrace with the entrance to the accommodation area where, in addition to a well-equipped shared kitchen, aligned along a corridor there are 5 bedrooms (two communicating) excellently furnished with 4 bathrooms. The entire accommodation sector has an exposed wooden roof, rustic brick floors and original external wooden fixtures.
Energy Class G, EPgl nren 389.34 kWh/mq year, EPgl ren 15.48 kWh/mq year.
To the side of the main house there is a large square with a swimming pool (15×7) with Roman steps, solarium, showers, kiosk, hot tub, ……. from which you can enjoy a remarkable view of the valley surrounded by green hills and the lawn that flows into the splendid lake.
On the opposite side to the entrance road there is the imposing stable with a metal/wood structure and 10 boxes (to be renovated). Adjacent is a large paddock with a wooden fence.
Behind the stables there is a slightly sloping land with an olive grove of 180 productive olive trees up to the hill (about 900 liters of oil / year).
A little further down you find a tennis court equipped with night lighting, changing rooms and bathrooms/showers.
The property is completed by a rustic Club House surrounded by greenery with an equipped kitchen and a games room (billiards, …) embellished with a beautiful wall fireplace, the exposed wooden roof and the parquet floor.
All the roofs of the buildings are in good condition and do not require repairs, the LPG heating system uses 2 boilers and convectors or wall radiators (one boiler to be replaced), in the restaurant there are hot/cold air conditioners. There is also an autoclave. The external fixtures are wood with double or single glass, the floors are brick or rustic ceramics or parquet.
Note: Estimated cost for total renovation and reactivation €40,000/50,000 (self-employed work or with preliminary involvement of the owner).
Loreto Aprutino is a town in the Province of Pescara with about 7,000 inhabitants, 300 m above sea level. The interesting historic center is spread out on a hill with rows of houses in successive horizontal lines, dominated by ancient palaces, churches and historic buildings. The new center has developed behind the old center, full of shops, shopping centers, bars, restaurants, post office, bank and all the generally necessary services. The town is connected with frequent bus services to the historic city of Penne, to the dynamic coastal city of Montesilvano with the Railway and the beaches of the Adriatic Sea (20 km) and to the large city of Pescara (25 km) with the important Railway Station and the International Airport. The A25 and A14 motorways are about 15 km away. Important ski centers can be reached in about 1 hour, the city of Rome can be reached in 2.5 hours by car using the motorway.
ITALIANO
Casa di Campagna – B&B (10 camere con bagno – 21 posti letto) con Ristorante – Centro Sportivo con piscina – Scuderia – in una valle verdeggiante con circa 2 ettari di terreno e splendido laghetto, oliveto con 180 olivi, a circa 2 km dal paese.
Attualmente la Struttura è solo parzialmente utilizzata, da riattivare con alcune riparazioni non strutturali (miglioramento bordo piscina, 1 caldaia riscaldamento, ottimizzazione impianto di riscaldamento a GPL, rinnovamento Scuderia,……..)
Il Complesso è costituito da una Casa principale (struttura collaudata da Architetto Regione Abruzzo) con al piano terra una Reception e un ampio Ristorante con grande camino e portico, cucina attrezzata e forno, bagni personale, locali di servizio, 4 bagni e 3 camere da letto. Adiacente al Ristorante si trova una casetta con ingresso autonomo e 2 camere da letto con bagno. Si raggiunge il Primo Piano con una comoda scala esterna che sfocia in un grande terrazzo solarium con l’ingresso del settore alloggi dove, oltre una attrezzata cucina comune, allineate lungo un corridoio si succedono 5 camere da letto (due comunicanti) ottimamente arredate con 4 bagni. Tutto il settore alloggi ha il tetto di legno a vista, pavimenti in mattoni rustici e gli infissi esterni originali in legno.
Classe Energetica G, EPgl nren 389.34 kWh/mq anno, EPgl ren 15,48 kWh/mq anno.
Lateralmente alla Casa principale si distende un ampio piazzale con Piscina (15×7) con scala romana, solarium, docce, chiosco, vasca idromassaggio, ……. da cui si gode una notevole veduta della valle contornata dalle colline verdeggianti ed il prato che sfocia nello splendido laghetto.
Dalla parte opposta rispetto alla strada d’ingresso si incontrano la imponente Scuderia con struttura in metallo/legno e 10 box (da rinnovare). Adiacente un ampio paddock con staccionata in legno.
Dietro la Scuderia è presente il terreno in leggera pendenza con l’oliveto di 180 piante produttive fin sopra la collina (circa 900 lt. olio/anno).
Poco più in basso si trova il campo da tennis attrezzato con illuminazione notturna, spogliatoi e bagni/docce.
Completa la proprietà una rustica Club House immersa nel verde con una cucina attrezzata e una sala giochi (biliardo,…..) impreziosita da un bel camino a parete, il tetto in legno a vista ed il pavimento in parquet.
Tutti i tetti della struttura sono in buone condizioni e non necessitano di riparazioni, l’impianto di riscaldamento a GPL utilizza 2 caldaie e termoconvettori o radiatori a parete (una caldaia da sostituire), nel ristorante sono presenti climatizzatori caldo/freddo. Presente autoclave di ………. litri. Gli infissi esterni sono in legno con vetro doppio o singolo, i pavimenti in mattoni o ceramiche rustiche o parquet.
Nota: Spesa prevista per totale rinnovamento e riattivazione € 40.000/50.000 (lavori autonomi o con il coinvolgimento preliminare del proprietario).
Loreto Aprutino è un paese in Provincia di Pescara con circa 7.000 abitanti, a 300 m slm. L’interessante centro storico è disteso su una collina con le schiere delle case in file orizzontali successive, dominate da Palazzi antichi, Chiese ed edifici storici. Intorno al centro antico si è sviluppato il centro nuovo ricco di negozi, centri commerciali, bar, ristoranti, posta, banca e tutti i servizi generalmente necessari. Il paese è collegato con frequenti servizi autobus alla città storica di Penne, al dinamico centro costiero di Montesilvano con la Ferrovia e le spiagge del Mare Adriatico (20 km) ed alla grande città di Pescara (25 km) con la importante Stazione Ferroviaria e l’Aeroporto internazionale. Le Autostrade A25 ed A14 sono a circa 15 km. Importanti Centri Sciistici raggiungibili in circa 1 ora, la città di Roma è raggiungibile in 2,5 ore di auto tramite autostrada.
