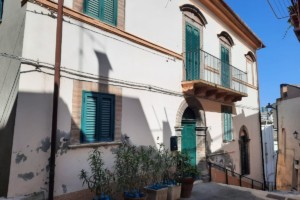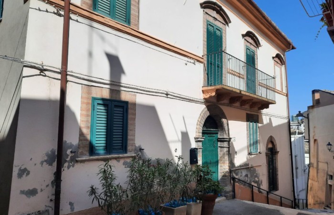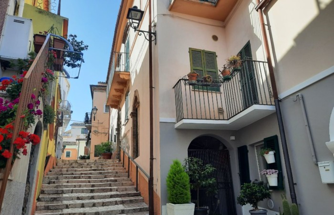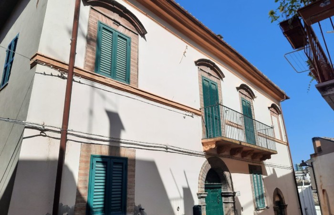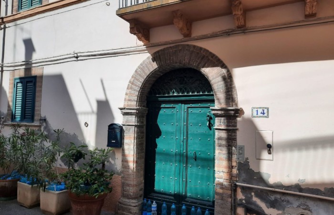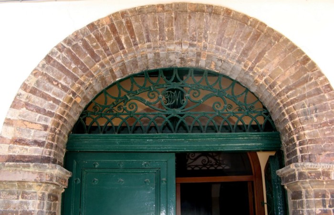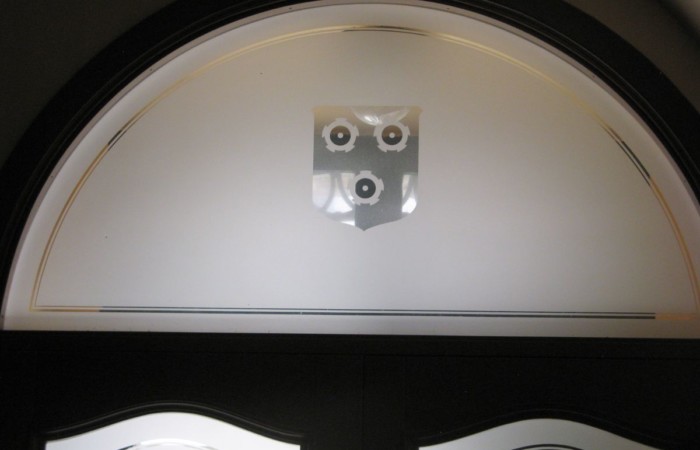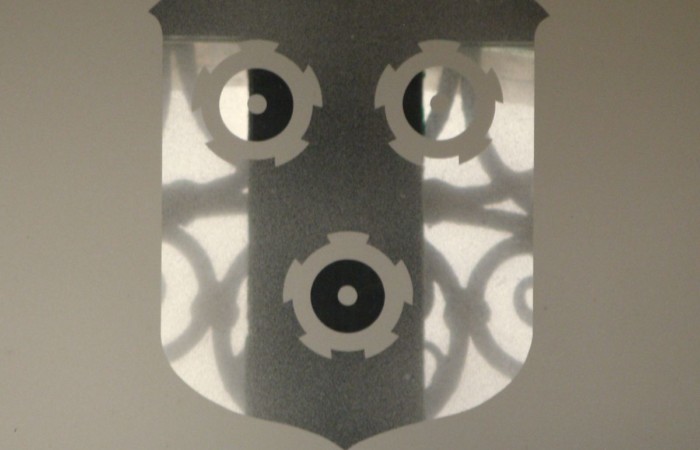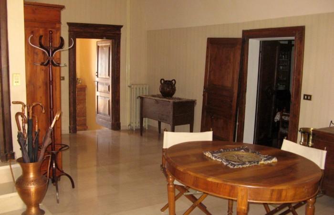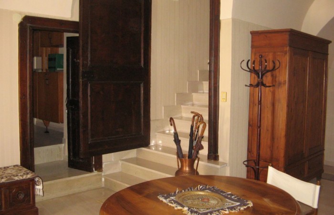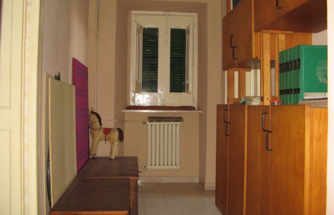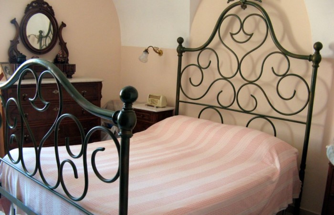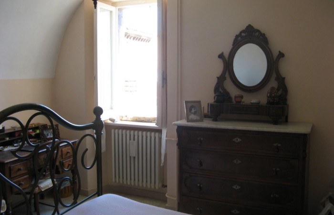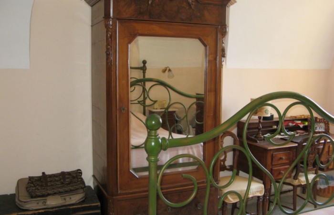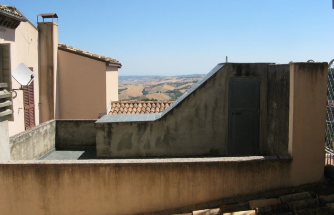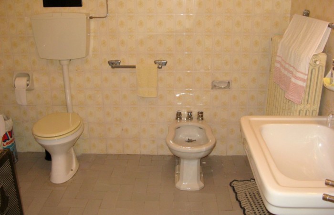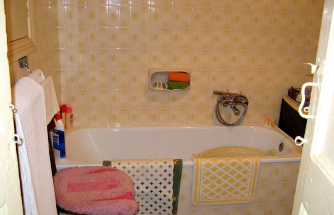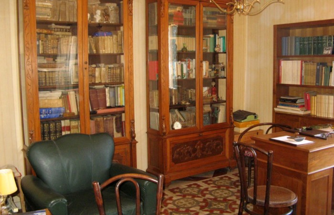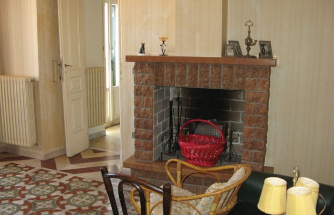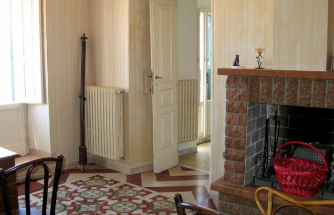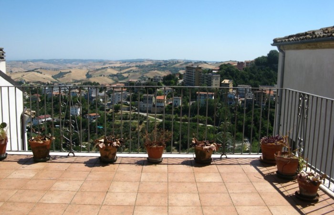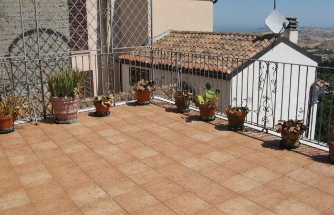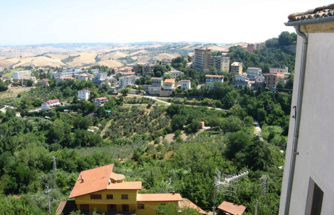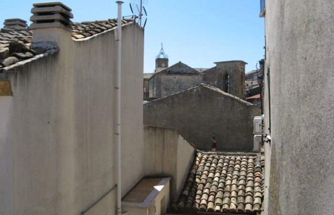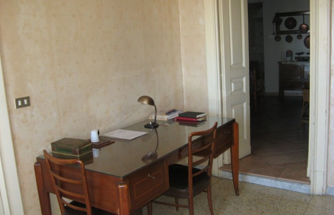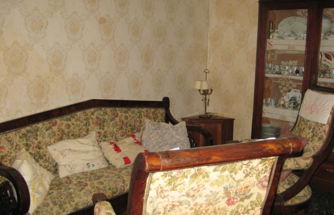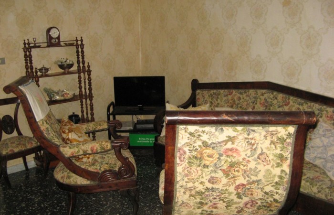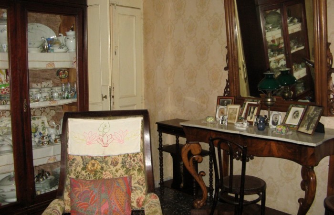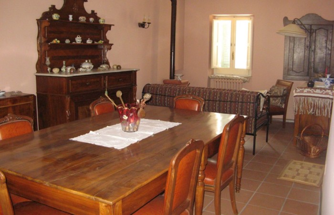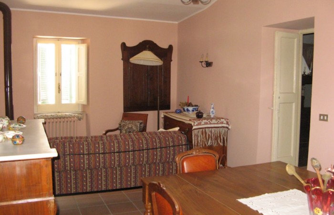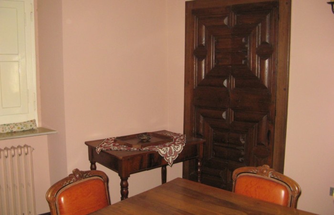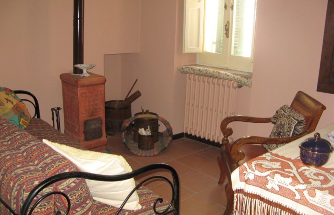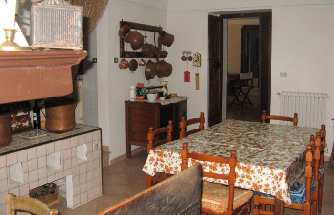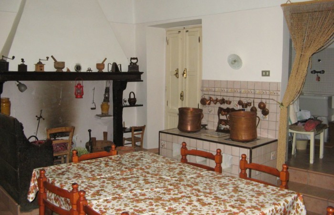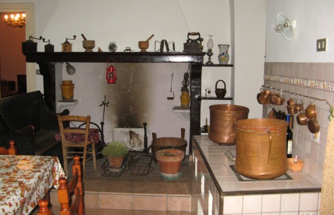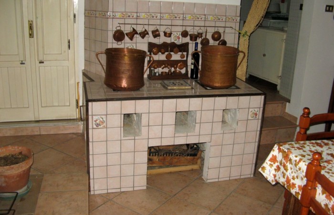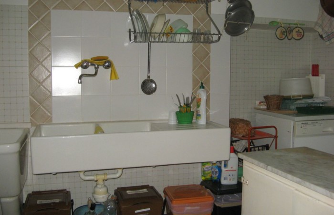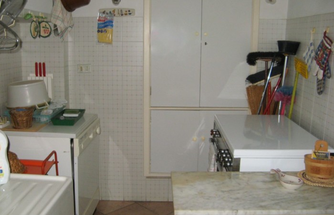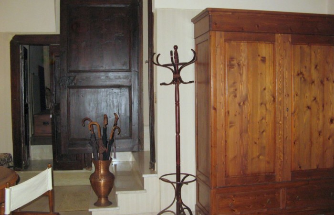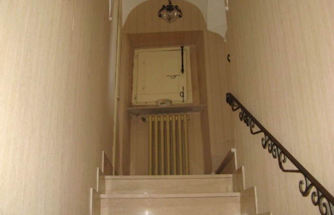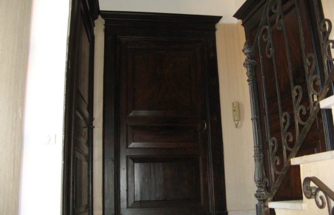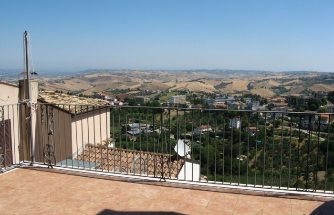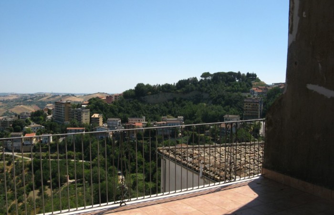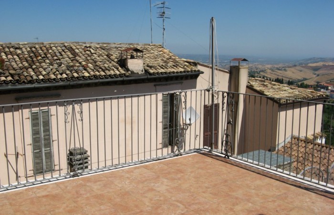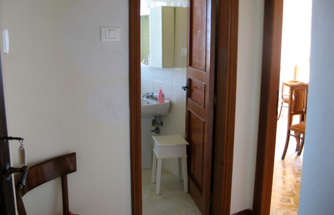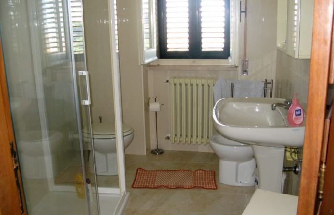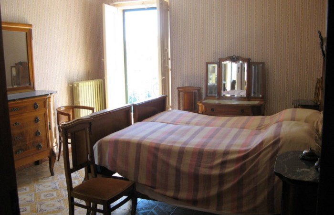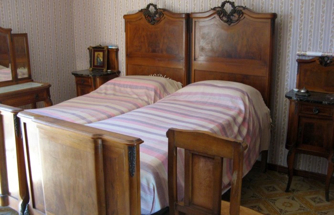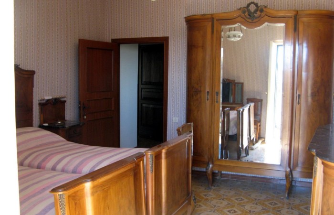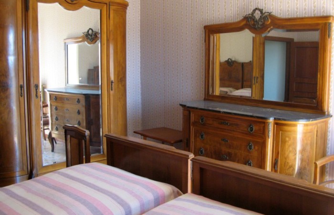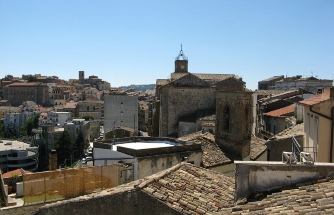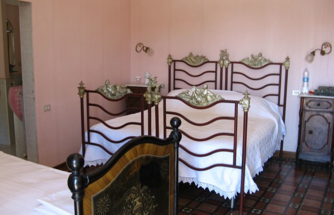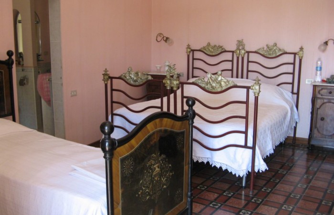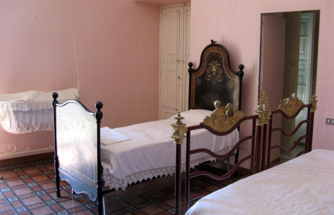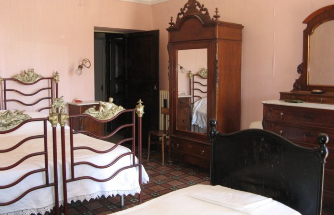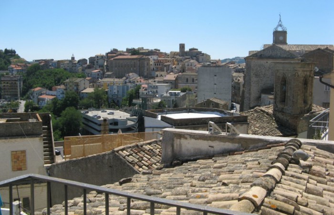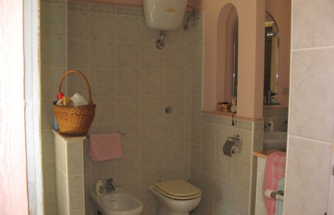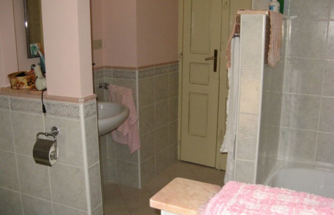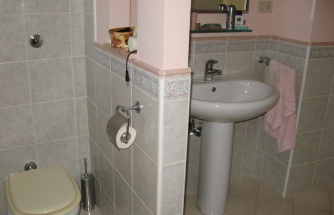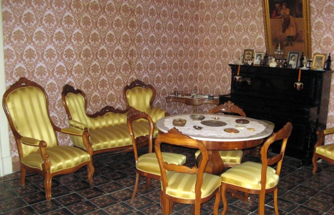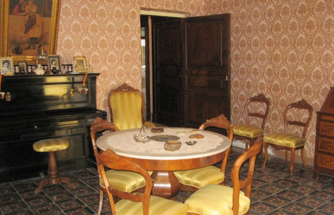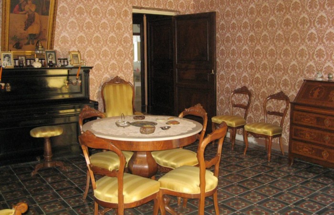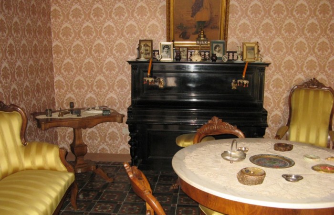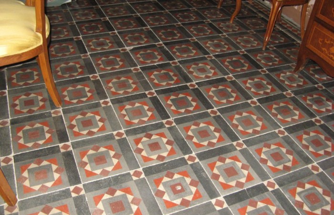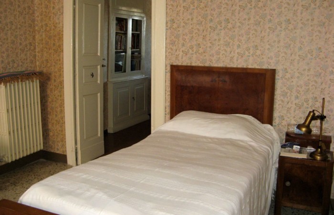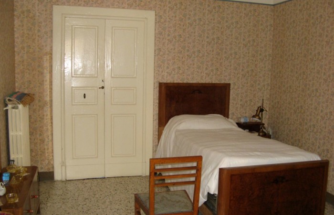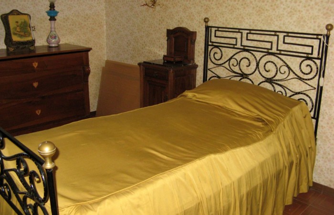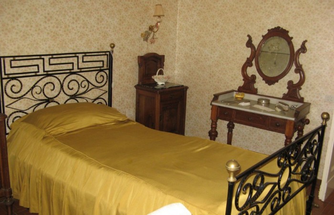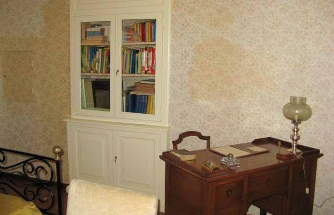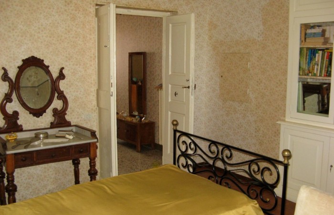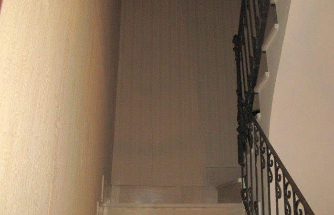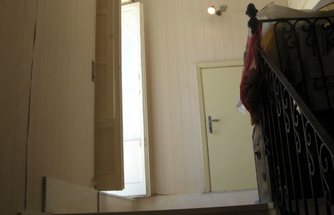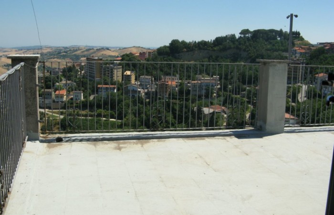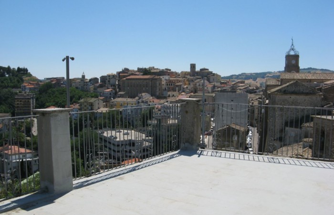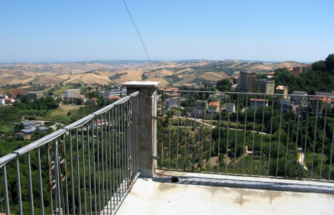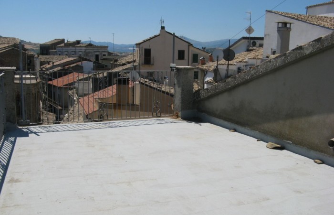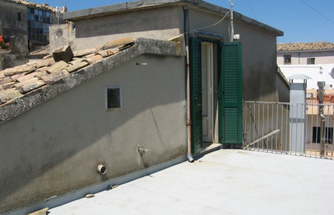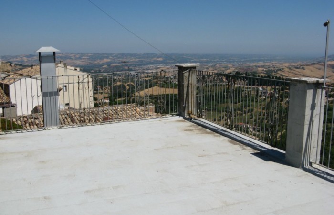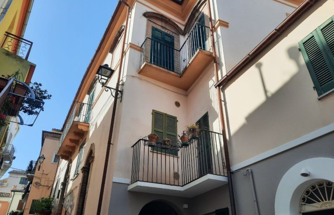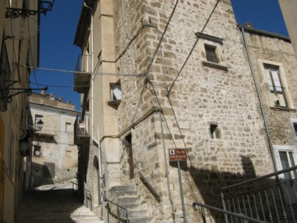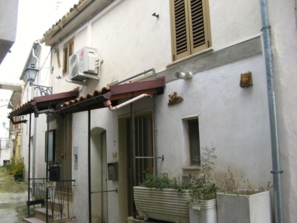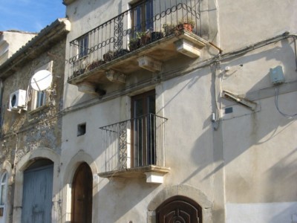Atessa / Chieti
Details
- €295,000
- Town House , Historical
- Bedrooms: 5
- Bathrooms: 3
- Size: 429 Sq Mt.
- Year Built: 1800
Furnished and habitable Historic Residence with panoramic terraces in the center of the town between the Majella Mountains and the Adriatic Sea.
A large Historic Residence on four levels (429 sq m) with five bedrooms, three bathrooms, living rooms, studies, kitchens, dining rooms, three splendid terraces with breathtaking views, and mysterious cellars dug into the tuff rock of the Tixa Hill. The construction of the Palazzo dates back to the early 19th century, and regular maintenance has since been carried out, preserving its original character. The Palazzo is currently fully furnished with fine furniture (included in the sale price), has utilities connected, and is ready to move into. It also offers free parking nearby.
Upon entering, you are greeted by the heraldic coat of arms with the “Tre Torretti” (Three Towers), a testament to the Sicilian origins of the founder (Corleone, currently in the province of Palermo), who likely practiced the “profession of arms.” The three sea-view terraces (on three distinct levels) offer a panoramic view from northwest to southeast, encompassing the Adriatic Sea (no more than 15 km away as the crow flies), the Sangro Valley, the verdant hill of the historic center’s municipal park, and the many bell towers that dot the skyline of the ancient village of Ate. The village, connected (at present-day Piazza Benedetti) to the mysterious and fascinating Tixa district, is crisscrossed by a maze of typical “ruelle” (narrow streets separating adjacent blocks of buildings, huddled together to protect them from the cold winter winds).
The various levels of the house are connected by comfortable internal marble staircases and consist of a succession of rooms, almost all arranged along circular paths that lead to panoramic terraces. The top attic level also opens onto a terrace, free on all sides, overlooking the village’s rooftops and offering endless views of the surrounding countryside, while also enjoying prolonged sunshine.
A visit to the Palace is truly a thrill. Wandering through the various rooms means retracing the history of the De Marco family, who lived there for over 300 years, and perceiving the signs of the passing of the centuries and personal histories.
The roof of the building is reinforced concrete, in good condition and requires no intervention. The terraces are insulated and paved. The heating system is gas-fired, sectoral on three levels, with a large boiler (to be reactivated) in the basement and wall-mounted radiators. The exterior frames are partly original and partly renovated while maintaining the same style. The interior frames are all original in fine wood. The floors are mostly marble graniglia or with geometric patterns.
Energy Class: F, EPgl nren 123,68 kWh/sqm yearly, EPgl ren 0,33 kWh/sqm yearly. CO2 Emissions 20,37 kg/sqm yearly.
Note: A 9 sq m net woodshed opposite the entrance to the building is also included in the sale.
Atessa is an Italian municipality in the Province of Chieti with approximately 10,300 inhabitants, located at an altitude of 435 m above sea level. The current town is the result of the merging of the ancient Borgo di “Ate” with the mysterious Rione di “Tixa.” It boasts notable historic buildings and ancient churches (the Cathedral of San Leucio), as well as shops, bars, restaurants, banks, pharmacies, and all other essential services. The Adriatic beaches (Vasto, San Salvo, Fossacesia, etc.) with the Costa dei Trabocchi and tourist ports are approximately 20 km away, while the city of Pescara and its international airport are 65 km away (about a 50-minute drive).
ITALIANO
Dimora storica arredata e abitabile con terrazzi panoramici nel centro del paese tra la Majella e il Mare Adriatico.
Grande Dimora Storica su quattro livelli (429 mq.l) con 5 camere da letto, 3 bagni, soggiorni, studi, cucine, sale da pranzo, 3 splendidi terrazzi con vista mozzafiato e misteriose cantine scavate nel tufo della Collina di Tixa. La costruzione del Palazzo dovrebbe risalire agli inizi del XIX Secolo, seguita poi da regolari interventi di manutenzione che ne hanno comunque salvaguardato i caratteri originali. Attualmente il Palazzo è totalmente arredato con mobili di pregio (inclusi nel prezzo di vendita), ha le utenze allacciate ed è subito abitabile, disponendo anche di parcheggio libero nei pressi.
Appena entrati si viene accolti dallo stemma araldico con “Tre Torretti” che testimonia le origini siciliane del capostipite (Corleone, attualmente in provincia di Palermo), probabilmente dedito al “mestiere delle armi”. I tre terrazzi vista mare (su altrettanti e distinti livelli) consentono di abbracciare con lo sguardo da nord-ovest a sud-est il Mare Adriatico (a non più di 15 km in linea d’aria), la Val di Sangro, la verdissima collina della villa comunale del centro storico ed i tanti campanili che punteggiano il profilo dell’antico borgo di Ate, unito (in corrispondenza dell’attuale piazza Benedetti) al rione misterioso ed affascinante di Tixa, attraversato da un dedalo di tipiche “ruelle” (strette stradine che separano gli isolati adiacenti degli edifici, assiepati gli uni agli altri per difendersi dai freddi venti invernali).
I vari livelli della casa sono collegati da comode scale interne in marmo e si sviluppano con successione di stanze pressochè tutte disposte lungo percorsi circolari che sfociano nei terrazzi panoramici. Anche l’ultimo livello sottotetto si apre in un terrazzo libero sui diversi lati che si affaccia sui tetti del borgo e permette vista senza fine del territorio circostante, godendo anche di prolungato soleggiamento.
La visita del Palazzo è emozionante. Muoversi tra le varie stanze significa ripercorrere la storia della Famiglia dei Signori De Marco che lì hanno vissuto per più di 300 anni e percepire i segni del passaggio dei Secoli e delle vicende storiche personali.
Il tetto del Palazzo è in calcestruzzo armato, in buone condizioni e non ha bisogno di interventi. I terrazzi sono isolati e pavimentati. L’impianto di riscaldamento è a gas di città, settoriale su tre livelli, con grande caldaia (da riattivare) nel seminterrato e radiatori a parete. Gli infissi esterni sono in parte quelli originali ed in parte sono stati rinnovati mantenendo lo stesso stile. Gli infissi interni sono tutti quelli originali in pregevole legno. I pavimenti sono per lo più in marmo a graniglia o con motivi geometrici.
Classe Energetica: F, EPgl nren 123,68 kWh/mq anno, EPgl ren 0,33 kWh/mq anno. Emissioni CO2 20,37 kg/mq anno.
Nota: è inclusa nella vendita anche una legnaia di 9 mq netti difronte all’ingresso del Palazzo.
Atessa è un Comune Italiano in Provincia di Chieti con circa 10.300 abitanti a 435 m. slm. L’attuale abitato è la risultante della fusione dell’ antico Borgo di “Ate” con il misterioso Rione di “Tixa”. Sono presenti notevoli Edifici Storici e Chiese Antiche (Cattedrale di San Leucio), disponibili poi negozi, bar, ristoranti, banche, farmacie e tutti i servizi generalmente necessari. Le spiagge del mare Adriatico (Vasto, San Salvo, Fossacesia,…) con la Costa dei Trabocchi e i Porti turistici distano circa 20 km, la città di Pescara e l’Aeroporto Internazionale sono a 65 km (circa 50’ di auto).
