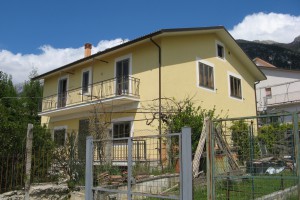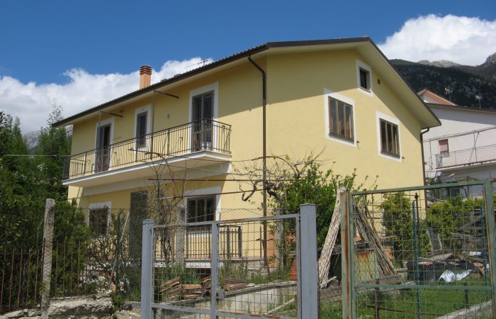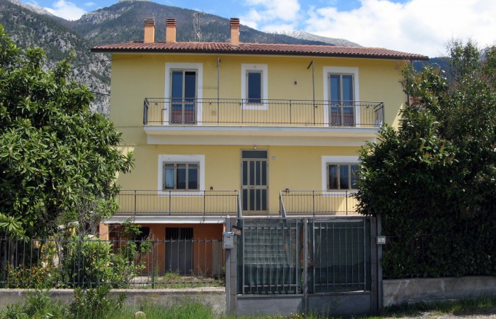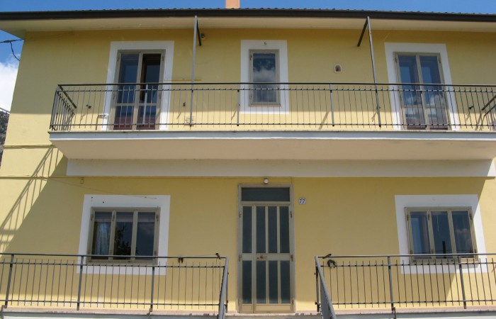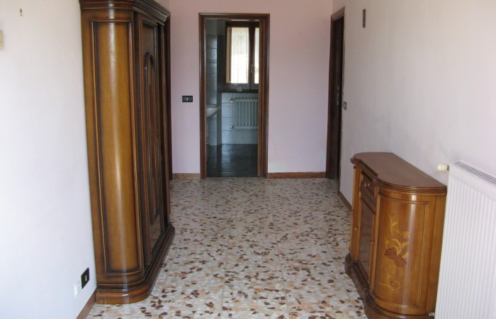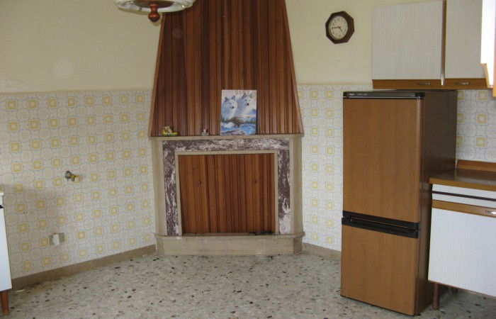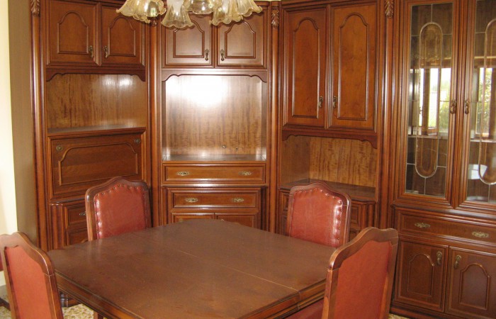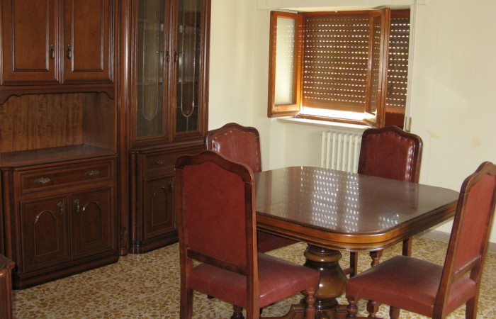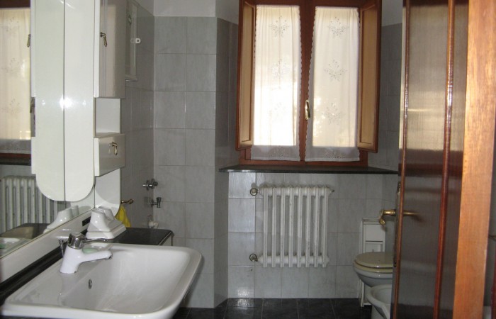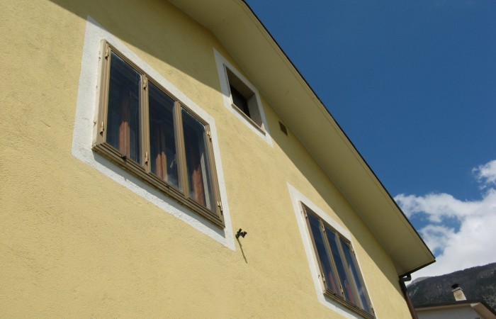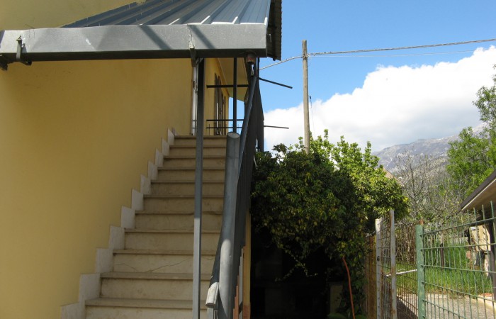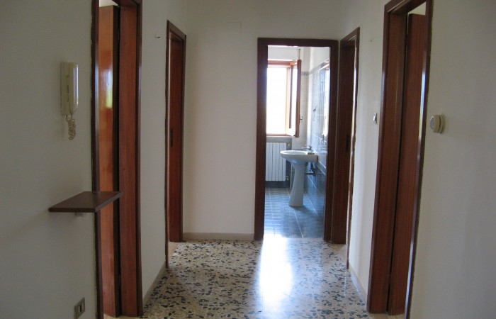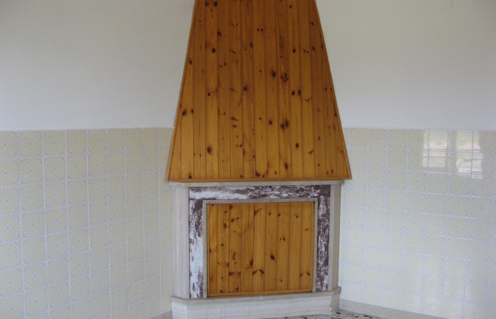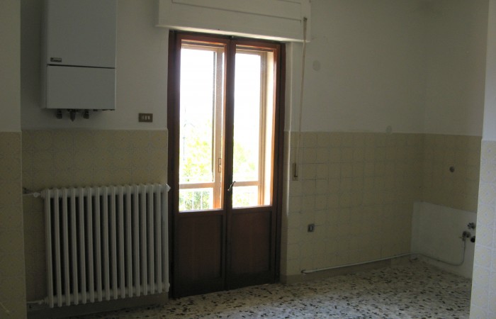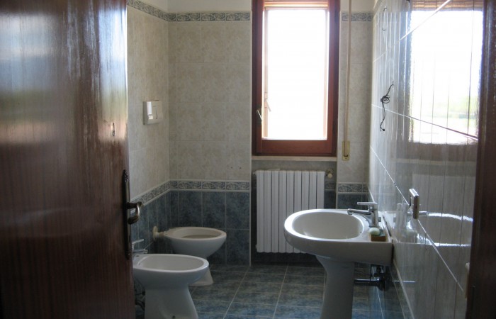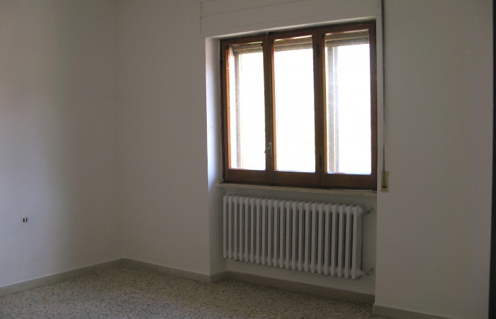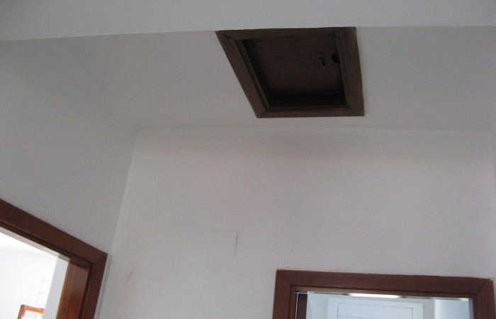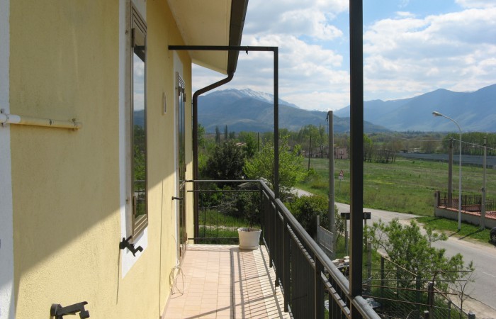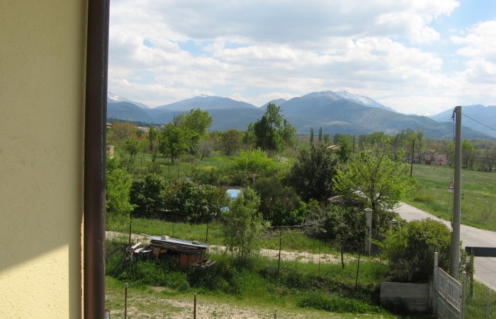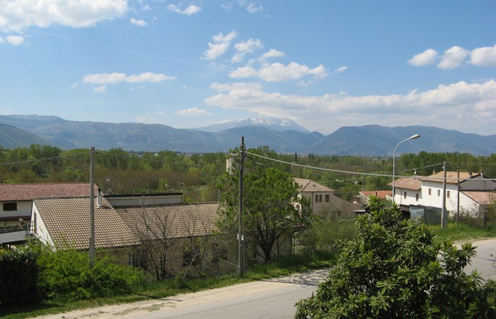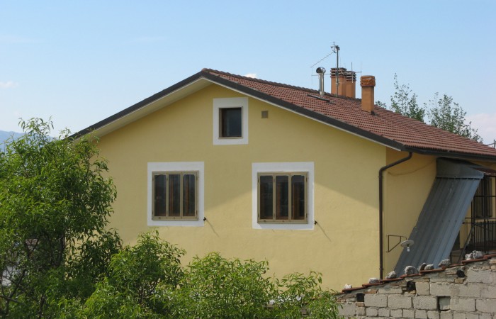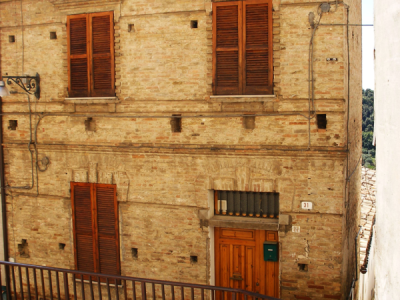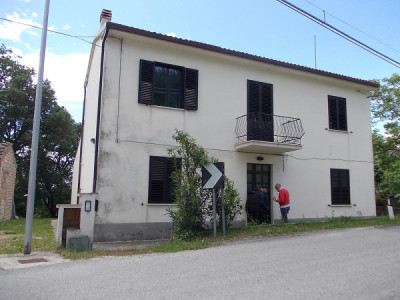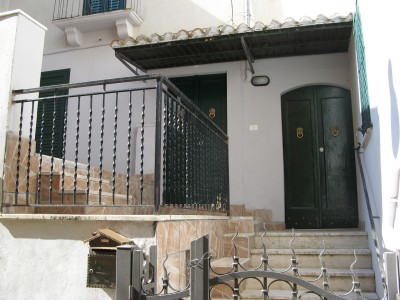Sulmona/L'Aquila
Details
- €149,000
- Town House , Apartment
- Bedrooms: 4
- Bathrooms: 3
- Size: 263 Sq Mt.
- Lot Size: 150 Sq Mt.
- Year Built: 1990
House with two apartments in a panoramic position.
Three-storey house (263 sq.m.) with two apartments equipped with independent entrances and a courtyard of about 150 sq.m. on three sides; there are 4 bedrooms, 3 bathrooms, 3 kitchens and 2 living rooms. The construction of the house began in the 1970s and was completed in the 1990s with regular subsequent maintenance interventions; the structure is in thick masonry and the roof in reinforced concrete. The property is part of a group of houses in the location Fonte d ‘Amore on the slopes of Mount Morrone, in a raised position overlooking the Peligna Valley. Immediately in front of the house there is the municipal road connecting with the city center of Sulmona (2.5 km) and there is a city bus stop.
The space of the court is paved and with flowerbeds with a few trees and decorative plants, an area with an oven, a grill, a sink and a small service bathroom was built at the rear. On the ground floor, partially in the basement, there are two large cellars and a tavern equipped with a kitchen. From the front courtyard starts a comfortable central staircase in masonry that allows access to a long balcony with the entrance of the apartment at the first floor. Entering, you find yourself in a corridor with the bathroom with tub at the end and the rooms on the sides: in front the living room and the kitchen with a corner fireplace, behind two large bedrooms. The apartment at the second floor has a separate entrance via an external rear staircase covered by a roof. Inside, the floor plan is similar to that of the first floor with a central corridor, bathroom with shower, behind two bedrooms and in front the living room and kitchen with fireplace leading out onto the upper balcony from which you can enjoy a beautiful view of the surrounding area.
The roof of the house is in good condition having also been overhauled in recent years with the insertion of an insulating sheath, the under-roof with windows can be used as an attic and is accessible from a trap door in the corridor on the second floor. The floors are in marble chips. The external frames are double with wooden windows inside and aluminum externally. Each floor has an independent methane gas heating system and wall-mounted radiators, supplemented by wood-burning fireplaces. In the corridors two flues have been set up for possible installation of additional or alternative heating systems.
Energy Class C, EPgl nren 46.69 kWh/sqm. yearly, EPgl ren 4.67 kWh/sqm. yearly.
The house is in a quiet residential area (Fonte d ‘Amore) well connected to the center of the city of Sulmona with all the services and above all close to the highway that allows you to reach in about 20’ the towns and ski centers of the “Alto Sangro ”(Roccaraso, Rivisondoli, Pescocostanzo). Railway Station and Entrance of the A25 Motorway at about 15 ‘, the city of Pescara with the airport and the beaches of the Adriatic Sea at 60 ’, Rome at 90’.
Google Maps: https://goo.gl/maps/3XnnKcJ11Vu8kuqz6
ITALIANO
Casa con due appartamenti in posizione panoramica.
Casa di tre livelli (263 mq.l.) con due appartamenti sovrapposti dotati di ingressi autonomi e corte di circa 150 mq su tre lati; presenti 4 camere da letto, 3 bagni, 3 cucine e 2 soggiorni. La costruzione della casa è iniziata negli anni ’70 e si è completata negli anni ’90 con regolari successivi interventi di manutenzione; la struttura è in spessa muratura ed il tetto in calcestruzzo armato. La proprietà fa parte di un insieme di abitazioni in Località Fonte d’ Amore alle pendici del Monte Morrone, in posizione rialzata dominante la Valle Peligna. Subito davanti alla casa passa la via comunale di collegamento con il centro della città di Sulmona (2,5 km) ed è presente la fermata degli autobus urbani.
Lo spazio della corte è pavimentato e con aiuole con qualche albero e piante decorative, posteriormente è stata realizzata una zona con forno, braceria, lavatoio ed un piccolo bagno di servizio. Al piano terra, parzialmente seminterrato, si trovano due grandi cantine ed una tavernetta attrezzata con cucina. Dalla corte anteriore parte una comoda scala centrale in muratura che consente di accedere ad un lungo balcone con l’ingresso dell’appartamento al primo piano. Entrando ci si trova in un corridoio con in fondo il bagno con vasca e le stanze disposte ai lati: davanti il soggiorno e la cucina con un camino angolare, dietro due ampie camere da letto. L’appartamento al secondo piano ha un ingresso autonomo tramite una scala esterna posteriore coperta da tettoia. All’interno la planimetria è simile a quella del primo piano con corridoio centrale, bagno con doccia, posteriormente due camere da letto ed anteriormente il soggiorno e la cucina con camino aventi uscita sul balcone superiore da cui si gode una bella veduta del territorio circostante.
Il tetto della casa è il buone condizioni essendo anche stato revisionato in anni recenti con l’inserimento di guaina isolante, il sottotetto con finestre può essere utilizzato come soffitta ed è accessibile da una botola nel corridoio al secondo piano. I pavimenti sono in graniglia di marmo. Gli infissi esterni sono doppi con finestre in legno internamente ed in alluminio esternamente. Ciascun piano ha un impianto di riscaldamento autonomo a gas metano e radiatori a parete, integrato dai camini a legna. Nei corridoi sono state predisposte due canne fumarie per eventuale installazione di sistemi di riscaldamento aggiuntivi o alternativi.
Classe Energetica C, EPgl nren 46,69 kWh/mq. anno, EPgl ren 4,67 kWh/mq. anno.
La casa si trova in una località residenziale tranquilla (Fonte d’ Amore) ben collegata al centro della città di Sulmona con tutti i servizi e soprattutto vicina alla superstrada che permette di raggiungere in circa 20’ i paesi e centri sciistici del Comprensorio “Alto Sangro” (Roccaraso, Rivisondoli, Pescocostanzo). Stazione Ferroviaria ed Ingresso dell’Autostrada A25 a circa 15’, la città di Pescara con l’Aeroporto e le spiagge del Mare Adriatico a 60’, Roma a 90’.
Google Maps: https://goo.gl/maps/3XnnKcJ11Vu8kuqz6
