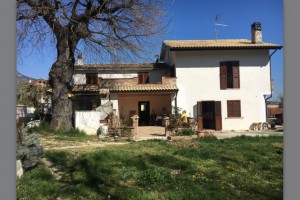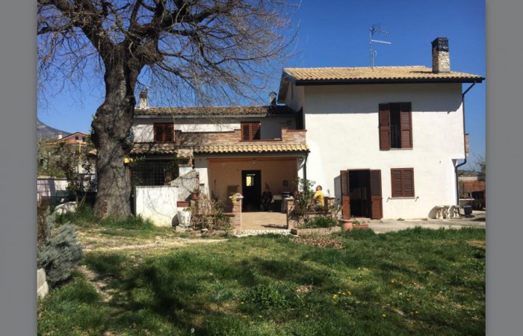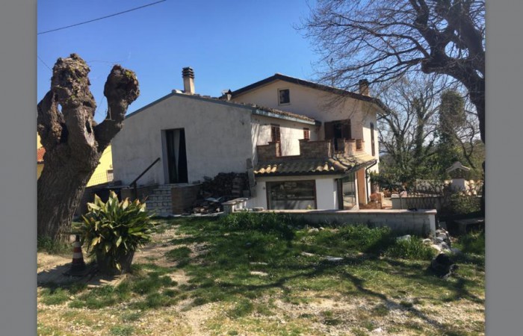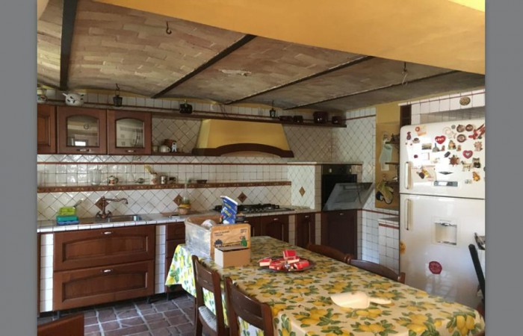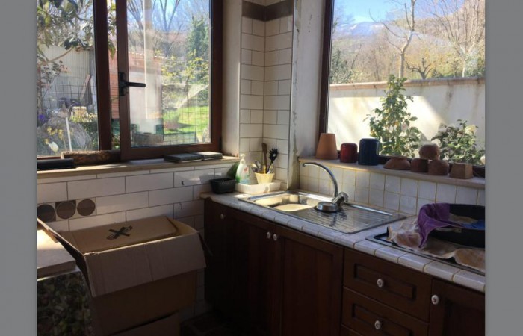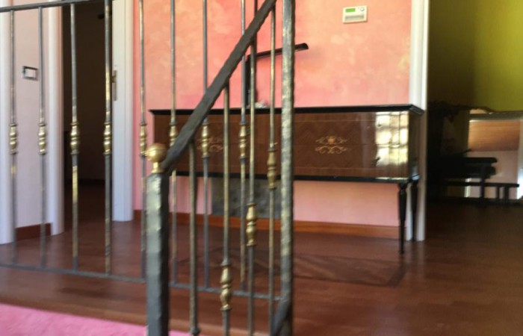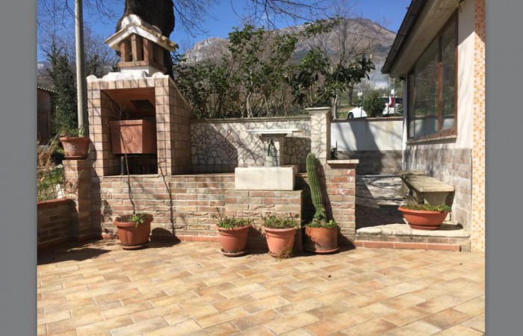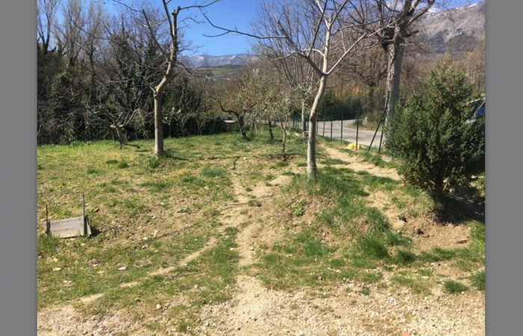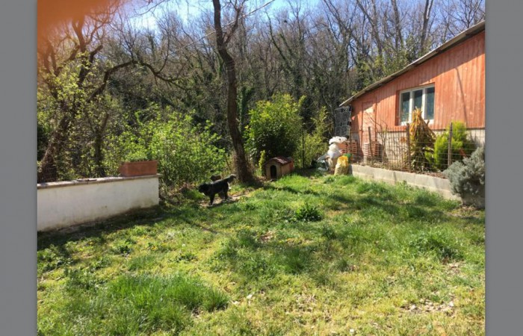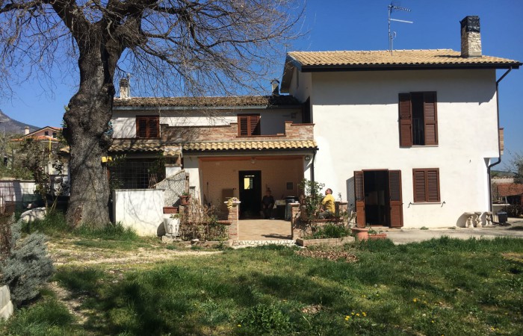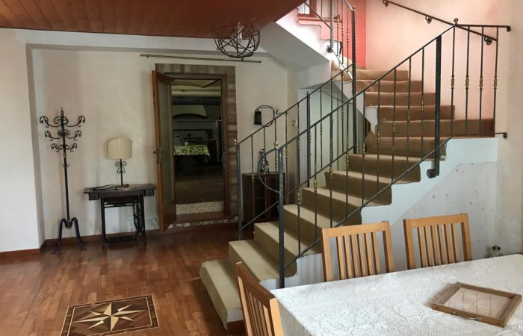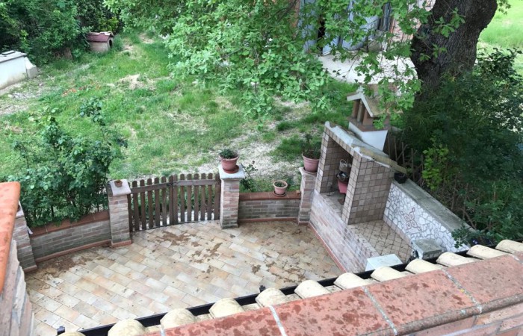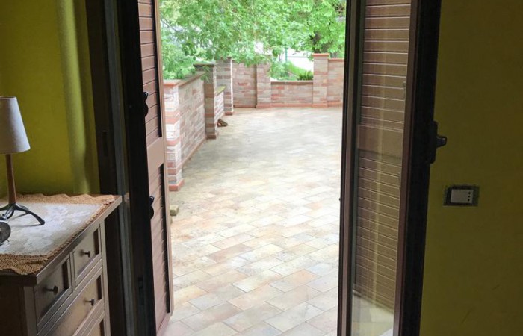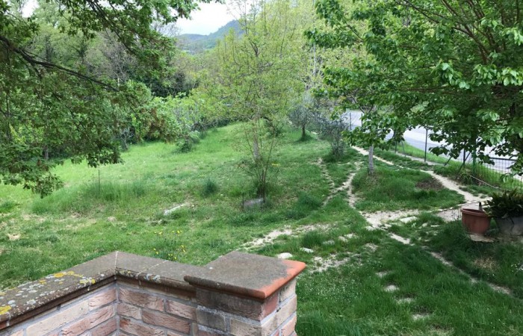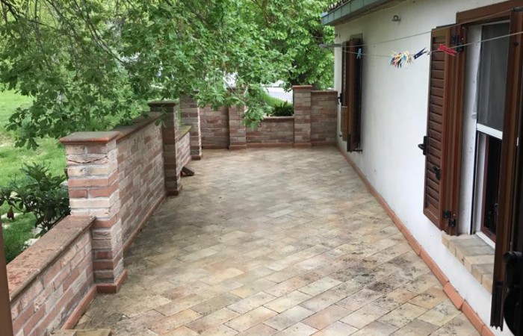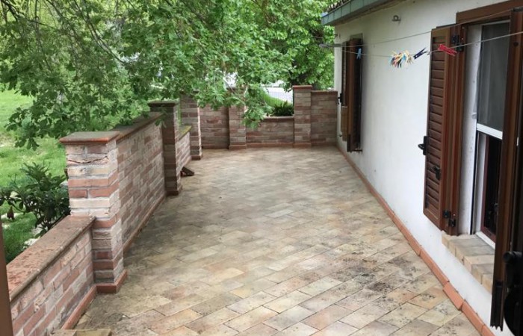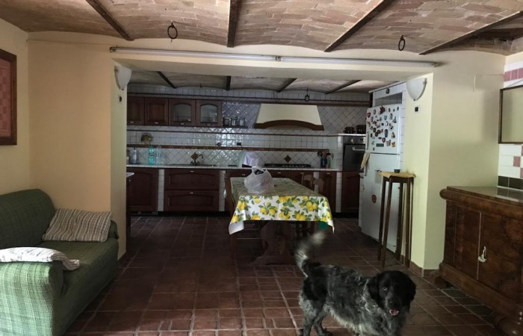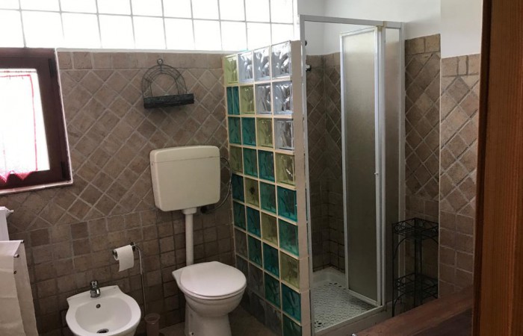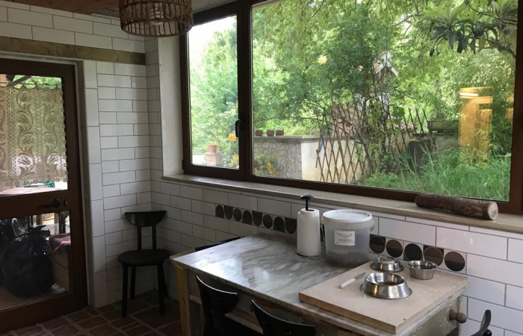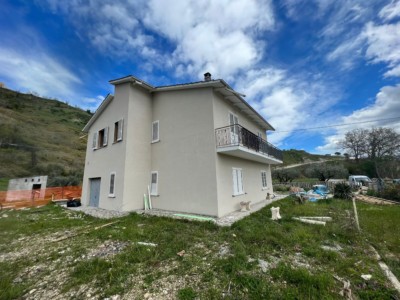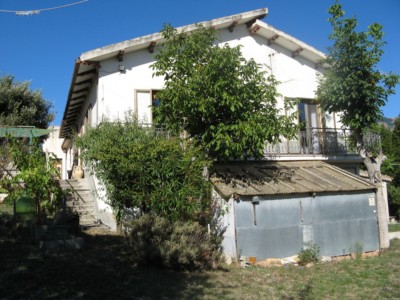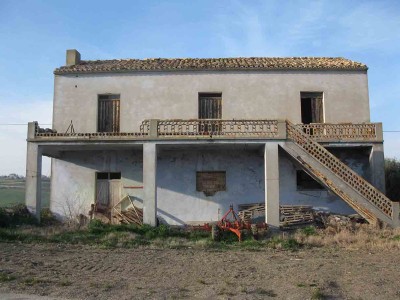Pescara
Details
- €170,000
- Country House , Bed & Breakfast
- Bedrooms: 4
- Bathrooms: 2
- Size: 250 Sq Mt.
- Lot Size: 900 Sq Mt.
REDUCED FROM €195.000 to €170.000
In the characteristic village of Civitella Casanova we have a beautiful detached country house on two levels with large portico, garage and land including cultivable plot and a small portion of woodland with a stream. The entire property is fenced.
The houses consists of:
Ground floor with bathroom, large built-in kitchen with vaulted ceiling and fireplace, veranda with additional kitchen, large living room with 2 French windows (possibility of creating a second fireplace) and 1 room for laundry use (optional because it has 1 window).
First floor with 3 bedrooms, 2 with balconies and 1 with a French door leading to the terrace overlooking the portico.
The 3 rooms are connected with an apartment with a separate entrance and consists of 1 bathroom, 1 bedroom and 1 kitchen.
The villa has a completely renovated part and a recent building (about 10 years). The refurbished area includes the kitchen with fireplace and the bathroom on the ground floor and an apartment with an independent entrance on the upper floor which has a wooden beam ceiling and a brick floor.
The entire house has aluminum shutters and double thermal glass, while the floors of the newly built area are in parquet and porcelain stoneware. For heating you have two options, either by gas or pellet or wood stored in the outer shed in front of the house.
The house is on the provincial road and within walking distance to the town. The town offers all services (pharmacy / bar / convenience store / post office / bank / etc). Strategic position from the sea and the mountain can be reached in about 30 minutes.
The property boasts a beautiful century old oak tree! The home is also available for rent.
Energy Class G 365.13 Kwh/sq.m. yearly
_________________________________________________
RIDOTTO DA €195,000 a €170,000
Civitella Casanova, Casa singola per vendita oppure affitto, su due livelli con porticato esterno, rimessa antistante e terreno semiperimetrale comprensivo di appezzamento coltivabile e piccolo bosco sottostante con ruscello che fende la strada provinciale. L’intera proprietà è recintata.
Piano terra con bagno, ampia cucina in muratura e caminetto, veranda con ulteriore cucina, ampio salone con 2 porte-finestre (possibilità di realizzare secondo caminetto) e 1 locale ad uso lavanderia (facoltativo perché dotato di 1 porta a destra).
Piano primo con 3 camere di cui 2 con balcone e 1 con portafinestra che accede al terrazzo che affaccia sul porticato.
Le 3 camere sono comunicanti con un 1 appartamento con ingresso indipendente e composto da 1 bagno, 1 camera e 1 cucina.
La casa ha una parte completamente ristrutturata e una di recente edificazione (circa 10 anni). La zona ristrutturata comprende la cucina con caminetto e il bagno del piano terra e l’appartamento con ingresso indipendente del piano superiore che per questo presenta soffitto in travi di legno e pavimento in mattoni, così come il soffitto della cucina del piano terra presenta volte in mattoni.
L’intera abitazione ha infissi e imposte in alluminio e doppio vetro termico, mentre i pavimenti della zona edificata recentemente sono in parquet e gres porcellanato.
Libera scelta dell’alimentazione dei termosifoni perché è presente 1 locale caldaia a gas metano esterno ma annesso al piano terra e 1 caldaia a noccio, pellet o legna custodita nella rimessa esterna antistante l’abitazione.
L’abitazione è sulla strada provinciale e in prossimità del centro abitato raggiungibile a piedi in pochi minuti e ben servito (farmacia/bar/minimarket/ufficio postale/banca/ECC). Posizione strategica perché equidistante dal mare e dalla montagna raggiungibili in circa 30 minuti. Caratterizza la proprietà una quercia secolare annessa al porticato esterno.
Classe Energetica G 365.13 Kwh/mq anno
