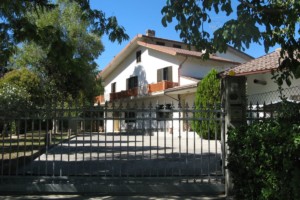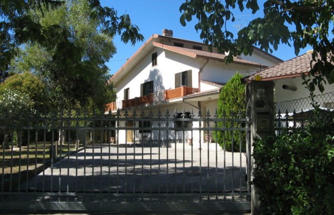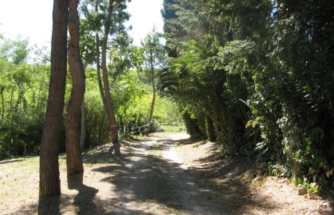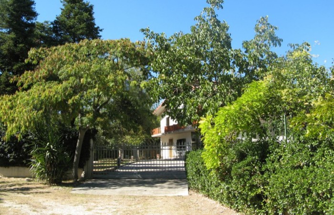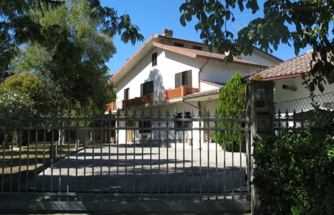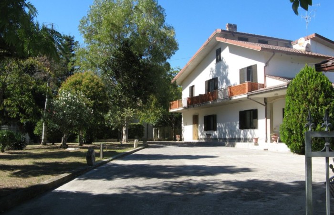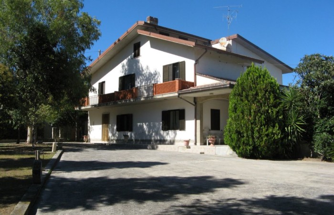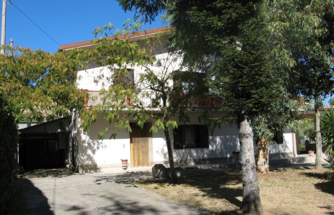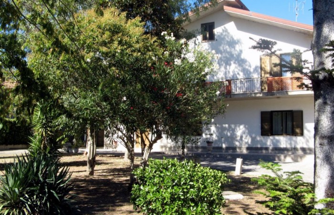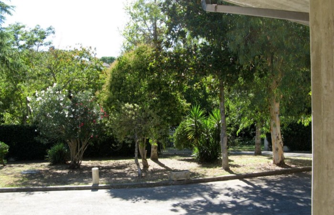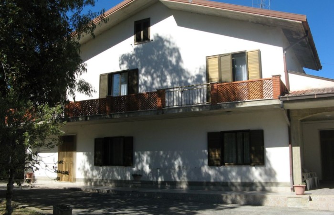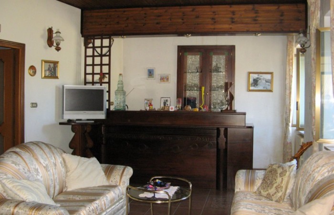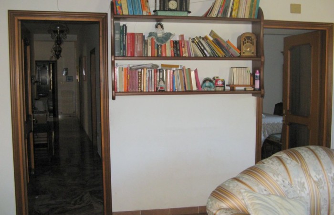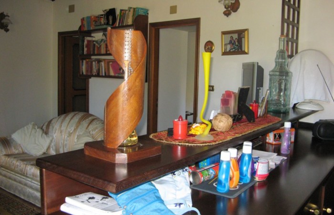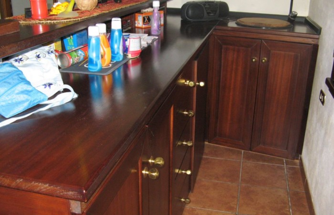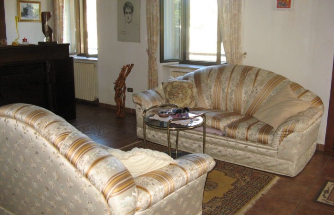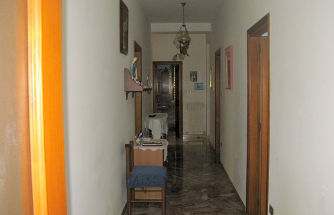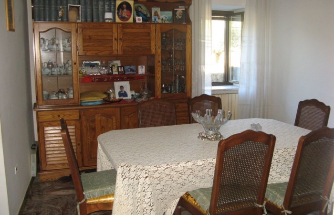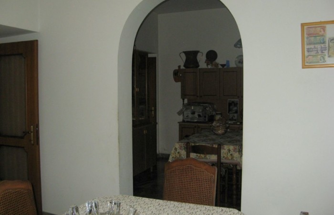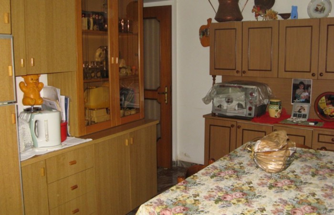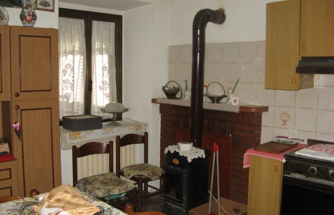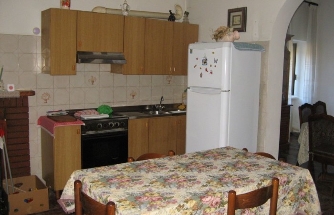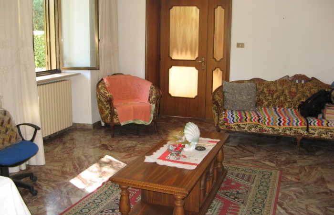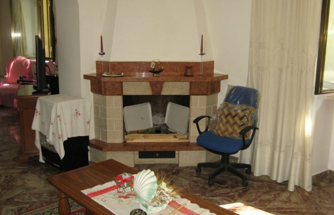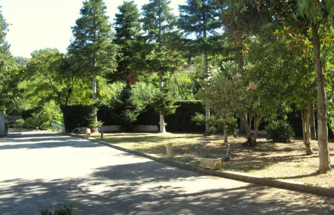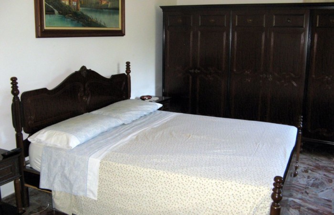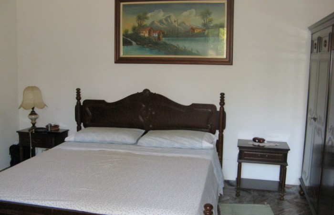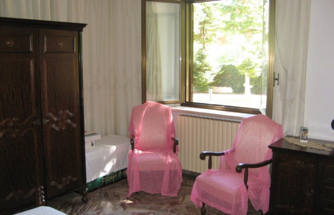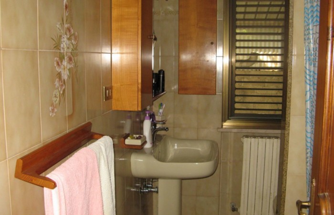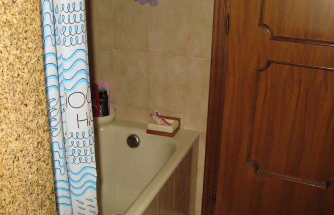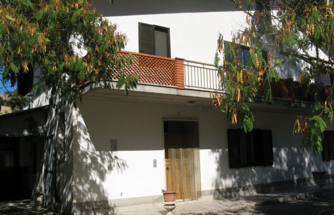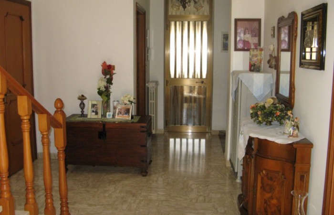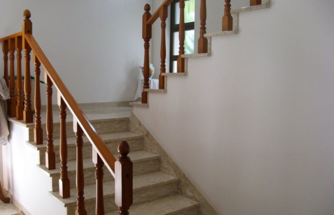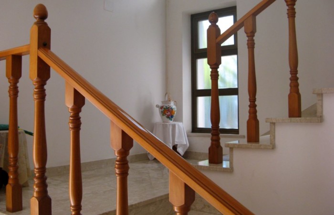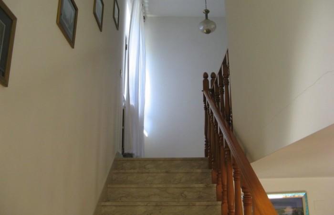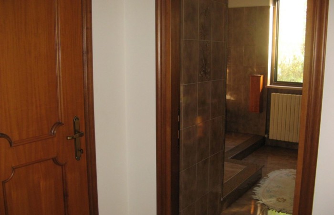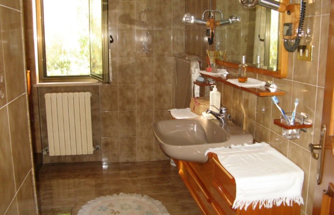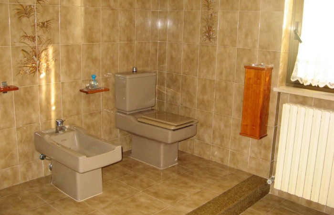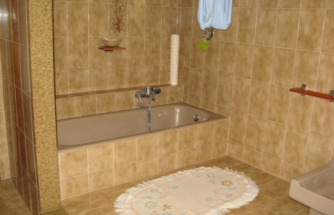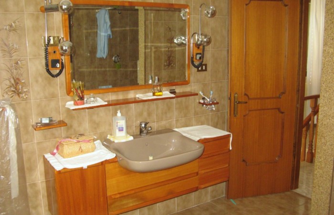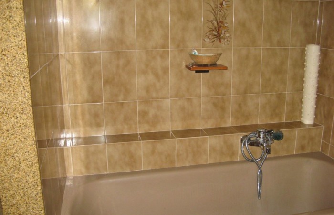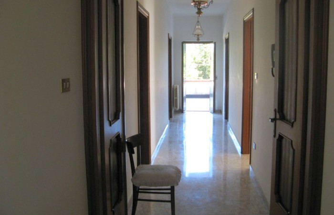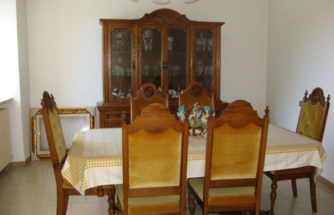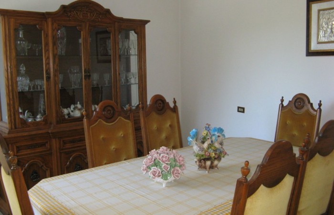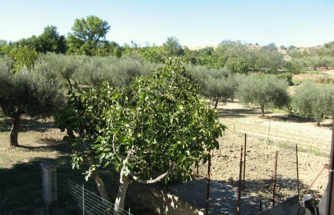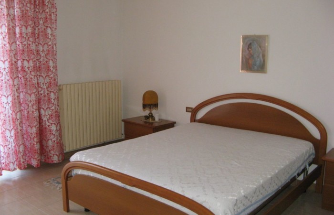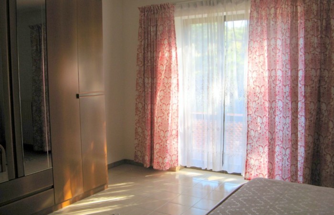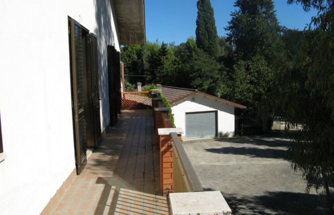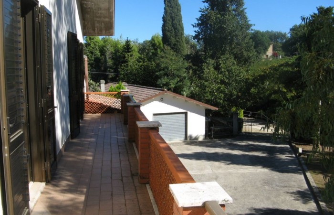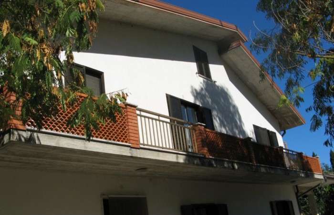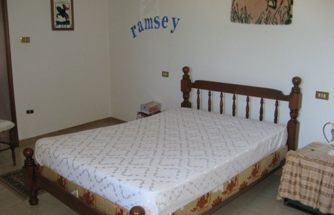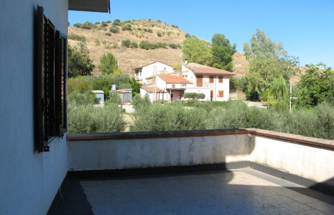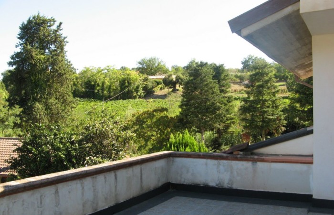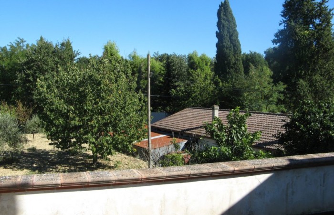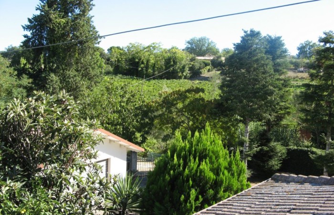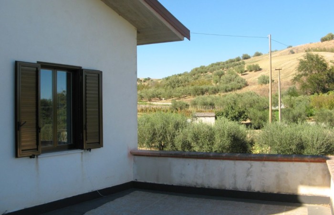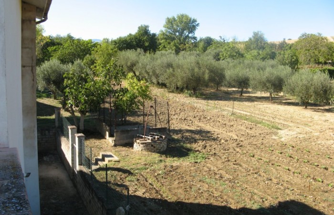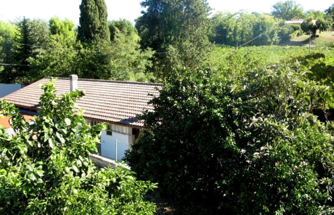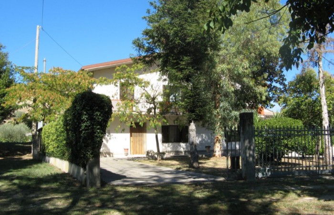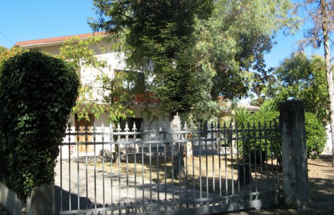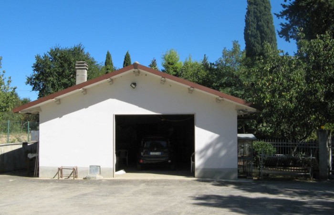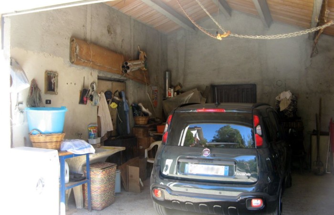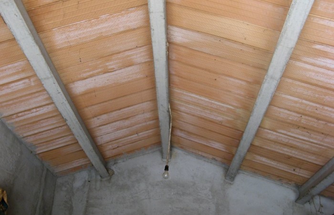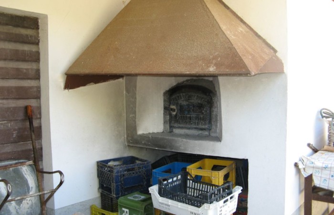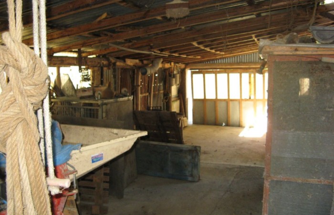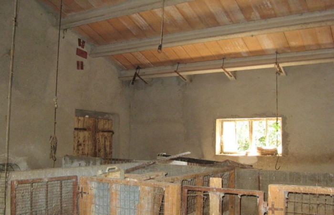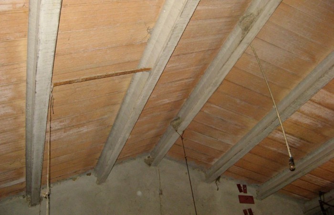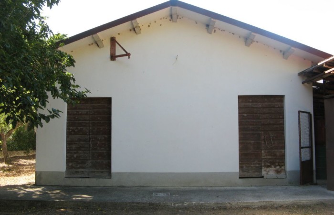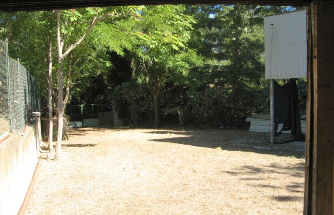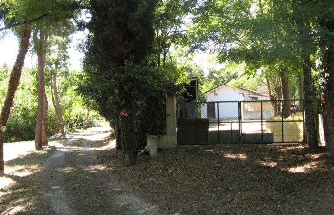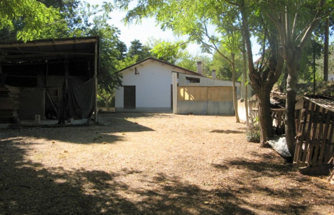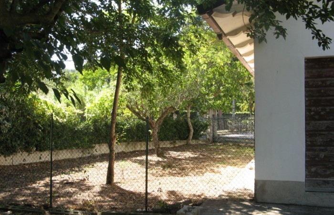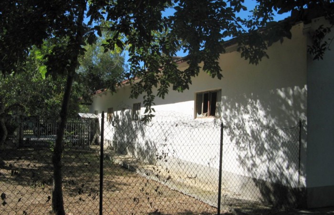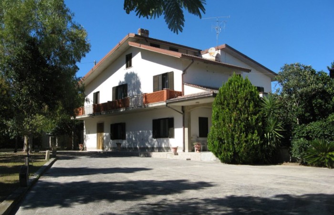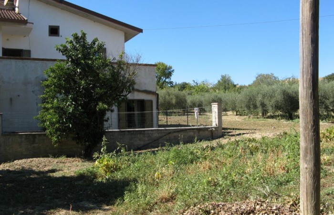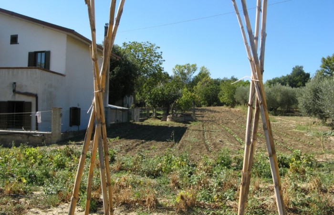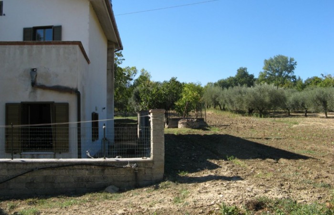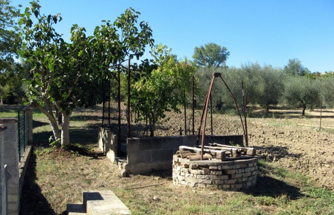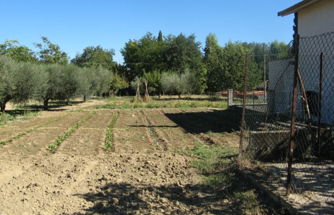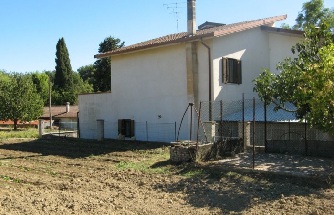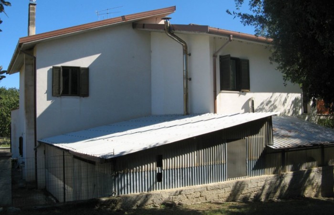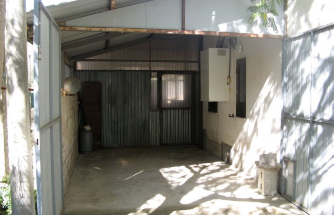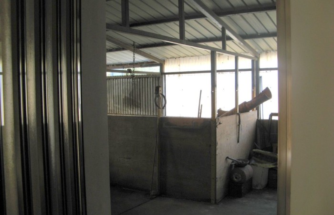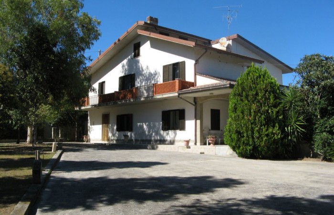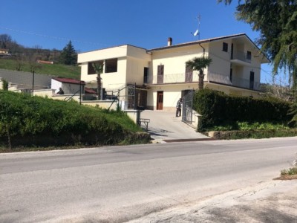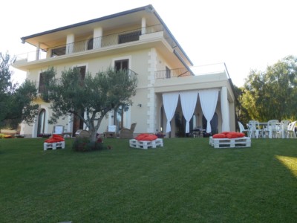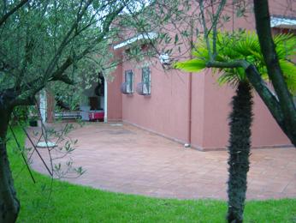Alanno Scalo/ Pescara
Details
Large villa with terrace, outbuildings, and land in a green area near the town.
The property comprises a large two-level villa (343 sq m) with four bedrooms and two bathrooms, a 16 sq m garage, a 118 sq m annex with storage rooms, and an additional garage. The property is surrounded by approximately 3,000 sq m of land, 1,500 sq m of which is fully fenced. The villa and outbuildings were completed around 1990 and have since undergone regular maintenance. They are in good condition, requiring minimal repairs and improvements.
The property is accessed via two sliding gates, one of which is automated, and leads to a lush, partially paved garden with tall trees and decorative plants that fronts the two-story villa. The façade is adorned with a side portico, a long balcony, and a gabled roof that identifies a gable with a high attic. The villa has two entrances on the ground floor on opposite sides of the façade. From the portico, you enter a beautiful living room featuring a bar area with wooden furniture made by a local craftsman. You can then proceed to the dining room and kitchen, or proceed along the long corridor that opens onto another large living room with a fireplace, followed (currently) by an open-plan bedroom; at the end, a bathroom with a bathtub. The entrance on the left of the façade leads directly to a foyer with a storage room that connects to the long corridor and, more importantly, the start of the beautiful marble staircase with a wooden banister that leads to the upper floor. The first floor immediately features a luxurious and comfortable bathroom with a bathtub, followed by a long corridor leading to three large bedrooms, two of which have balconies, and a dining room/study. The corridor ends on a remarkable terrace that offers panoramic views of the surrounding area. Next to the villa is a first garage and a series of utility rooms.
Within the fenced area is a large warehouse, divided into a garage, cellar, and storage room with a high exposed roof of iron beams and bricks. This warehouse could also be converted into a living space through a change of use. The warehouse, on the opposite side of the villa, faces a large plot of land with an additional independent gated access. Outside the fenced area, there is some grassy land with tall trees to the front, and a plot of land to the rear with some fruit trees and arable land (which can also be irrigated with reclaimed water) suitable for a lush vegetable garden.
The structure is in good condition, requiring only repairs to an external joint crack and a floor in an upstairs bedroom. The heating system consists of wall-mounted radiators powered by a gas boiler with cylinders (also for domestic hot water supply), an LPG gas boiler (cylinder to be restored), or a biomass boiler (to be reactivated). Wood-burning fireplaces are also useful. The floors are precious variegated marble and ceramics. The exterior fixtures are brown aluminum, and the windows are double-glazed, with mosquito nets and shutters. Telephone and TV wiring is available in many rooms.
Energy Class G, EPgl nren 190.86, EPgl ren 0.00 kWh/m2 per year. CO2 emissions 36.32 kg/m2 per year.
The property is located in a truly natural setting, with green hills covered with olive groves, cultivated fields, panoramic views, and absolute tranquility. All amenities are nearby, including shops, bars, restaurants, a pharmacy, a post office, and a bank. The Pescara-Rome railway station and the A25 motorway exit are just minutes away. The city of Pescara with the Adriatic Sea and the International Airport can be reached in about 30 minutes, the city of Rome in less than 2 hours.
ITALIANO
Grande villa con terrazzo, annessi e terreno in un’ area verdeggiante nei pressi del paese.
Proprietà costituita da una grande villa su due livelli (343 mq.l.) con 4 camere da letto e 2 bagni, un Garage di 16 mq, un Annesso di 118 mq con magazzini e ulteriore garage, circondati da circa 3000 mq di terreni di cui 1.500 totalmente recintati in un’area verdeggiante vicina al paese con tutti i servizi a circa 25 km dalla città di Pescara. La villa e gli annessi sono stati completati intorno al 1990 ed hanno poi avuto regolari manutenzioni, si presentano in buone condizioni con necessità di minimi lavori di riparazione ed ottimizzazione.
Si accede alla Proprietà tramite due cancelli scorrevoli di cui uno automatizzato e ci si trova in un rigoglioso giardino, in parte pavimentato, con alberi di alto fusto e piante decorative che fronteggia la villa su due piani. La facciata è abbellita da un portico laterale, un lungo balcone ed il tetto a due falde che identifica un timpano con alto sottotetto. La villa ha due ingressi al piano terra ai lati opposti della facciata, dal portico si entra in un bel soggiorno impreziosito da un settore bar con mobili in legno realizzati da un artigiano locale, si può quindi procedere verso la successione di sala da pranzo e cucina, oppure procedere sul lungo corridoio su cui affacciano un altro grande soggiorno con camino cui segue (attualmente) una camera da letto a vista; in fondo un bagno con vasca. L’ingresso a sinistra sulla facciata porta direttamente ad un atrio con ripostiglio che si ricollega al lungo corridoio e soprattutto da cui parte la bella scala in marmo con ringhiera il legno che porta al piano superiore. Il primo piano presenta subito un lussureggiante e comodo bagno con vasca, quindi un lungo corridoio su cui si affacciano tre ampie camere da letto di cui due con balcone ed un sala da pranzo / studio. Il corridoio termina sul notevole terrazzo che offre vista panoramica su tutto il territorio circostante. A fianco della villa un primo garage ed una successione di locali tecnici.
All’interno dell’area recintata si incontra un grande magazzino, suddiviso in realtà in rimessa, cantina e locale di deposito con alto tetto a vista di travi di ferro e laterizi che si presterebbe anche ad essere convertito ad ambiente abitativo attraverso richiesta di cambio di destinazione d’uso. Il magazzino, dal lato opposto alla villa è fronteggiato da un ampio terreno che ha anche un ulteriore accesso autonomo con cancello. Al di fuori dell’ area recintata sono presenti sul davanti alcuni terreni erbosi con alti alberi e posteriormente un terreno con alcuni alberi da frutta e seminativo (irrigabile anche con acqua di bonifica) adatto alla realizzazione di un rigoglioso orto.
La struttura è in buone condizioni, necessaria solo la riparazione di una fessura di giunzione esterna e di un pavimento in una camera da letto al piano superiore. L’impianto di riscaldamento è con radiatori a parete alimentati da caldaia a gas con bombole (anche per fornitura acqua calda sanitaria) o con caldaia a gas GPL (bombolone da ripristinare) o con caldaia a biomasse (da riattivare), infine utili anche i camini a legna. I pavimenti sono in prezioso marmo variegato ceramiche. Gli infissi esterni sono in alluminio color marrone e le finestre hanno doppi vetri, zanzariere e persiane di chiusura. Cablatura telefonica e TV in molte stanze.
Classe Energetica G, EPgl nren 190.86, EPgl ren 0.00 kWh/mq anno. Emissioni CO2 36,32 kg/m2 anno.
La zona in cui si trova la proprietà e inserita in un contesto realmente naturalistico con colline verdeggianti di oliveti, campi coltivati, panorama e tranquillità assoluta. Nei pressi presenti tutti i servizi, negozi, bar ristoranti, farmacia, ufficio postale, banca. Stazione Ferroviaria della Linea Pescara-Roma ed ingresso autostradale A25 a pochi minuti. La città di Pescara con il Mare Adriatico e l’ Aeroporto Internazionale sono raggiungibili in circa 30’, la città di Roma in meno di 2 ore.
