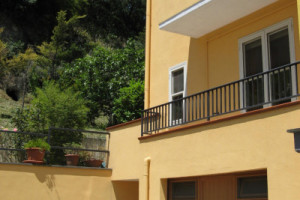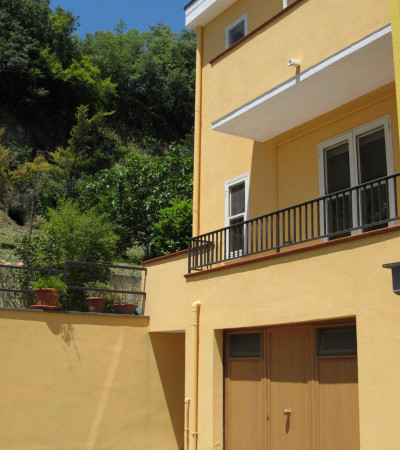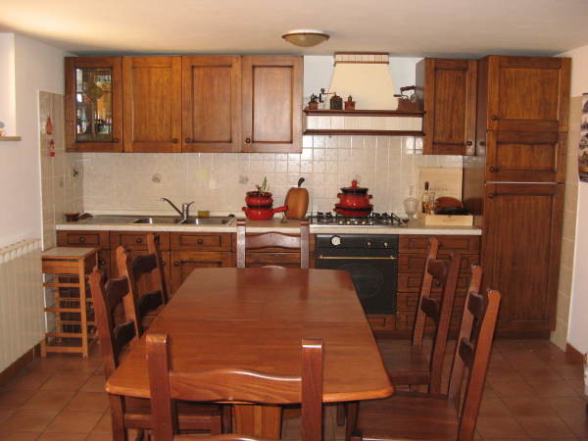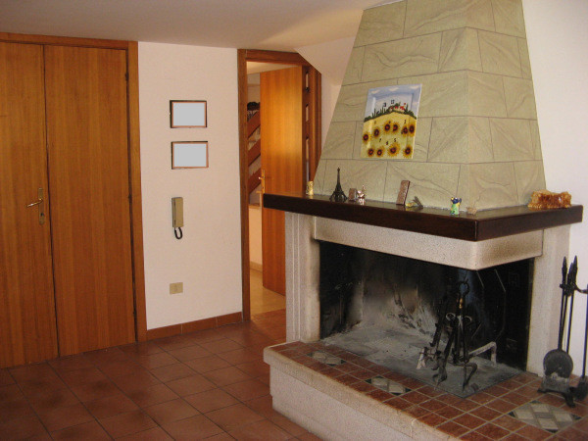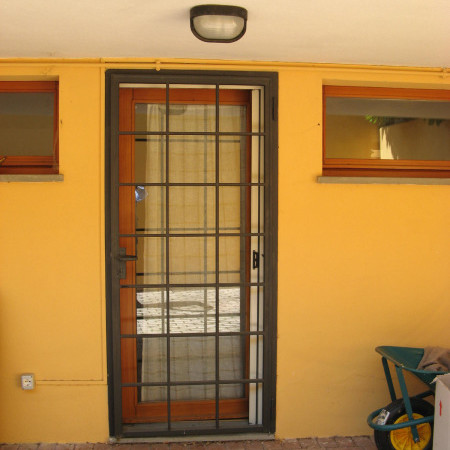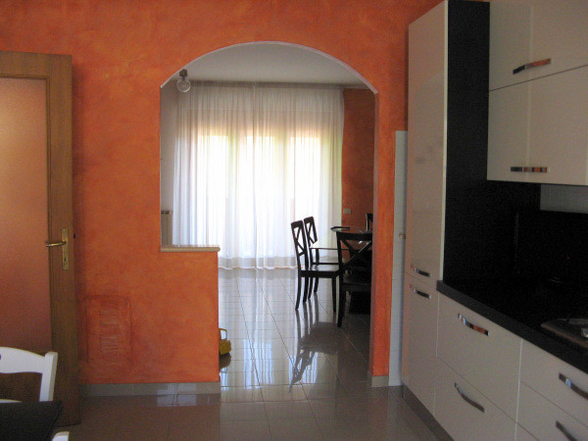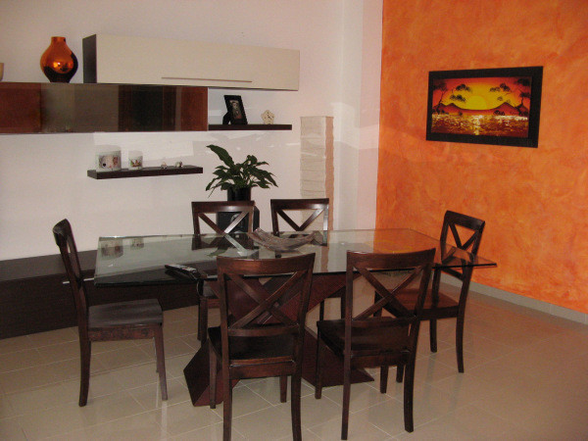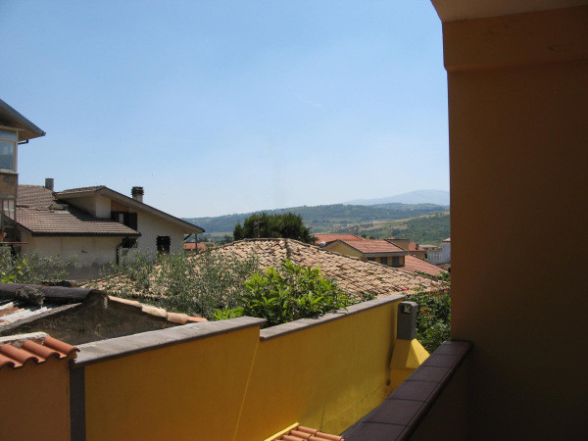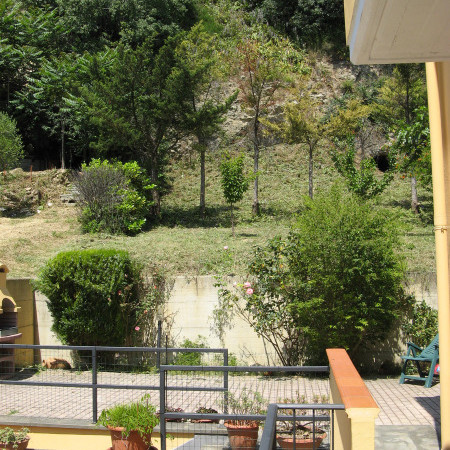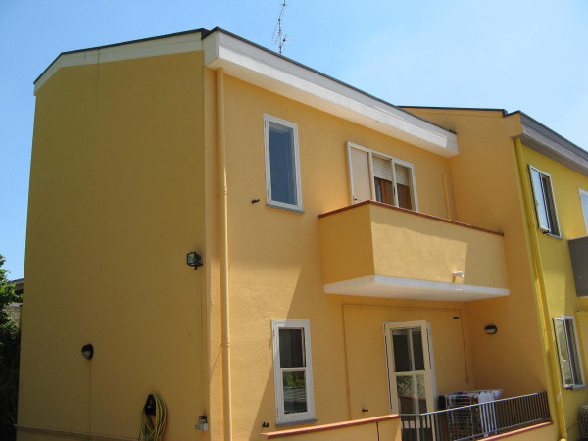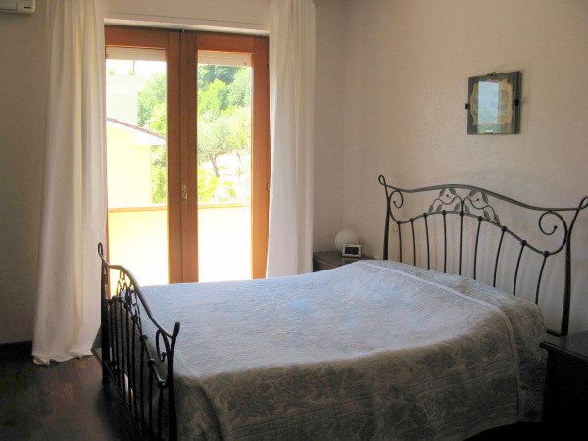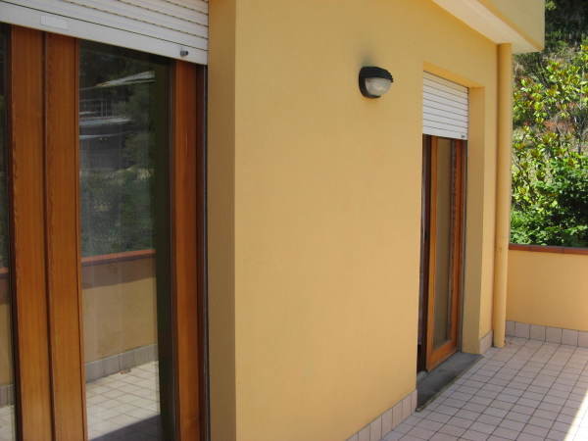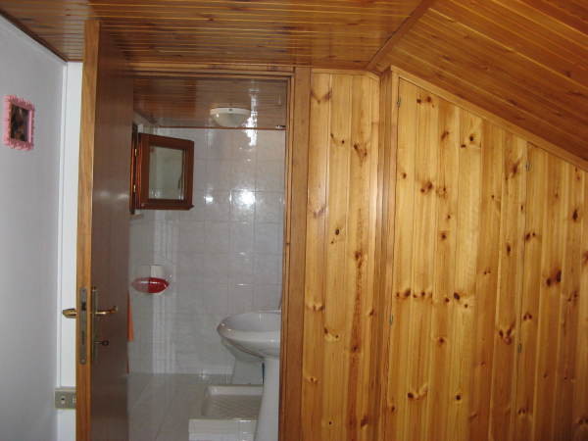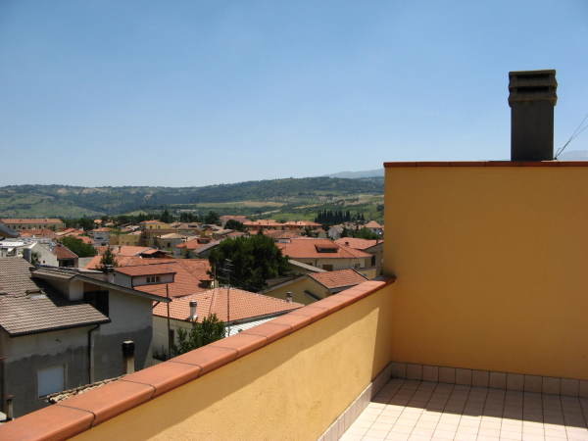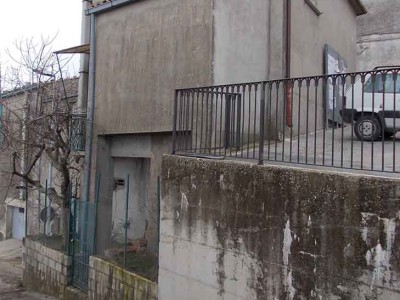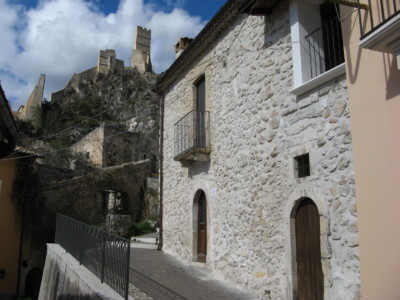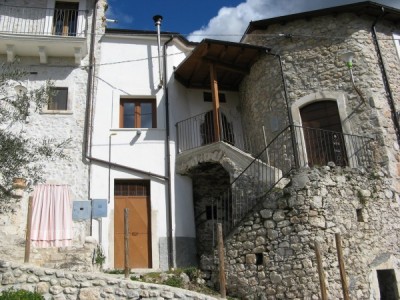Torre dei Passeri / Pescara
Details
- €220,000
- Town House
- Bedrooms: 3
- Bathrooms: 5
- Size: 245 Sq Mt.
- Lot Size: 600 Sq Mt.
- Garage Spaces: 1
Pretty terraced villa with terrace, garden and garage near the town center.
Recently built townhouse on four levels connected by internal staircase for a total of 245 sqm, which is part of a group of two, in a green, peaceful and panoramic area immediately close to the town center . Totally, there are 2 kitchens, 2 living rooms, 3 bedrooms and 5 bathrooms, as well as other accessory rooms. The house has a garage, several balconies, a beautiful terrace, paved courtyards, comfortable garden and large land (600 sqm). On the ground floor there is a beautiful tavern with nice fireplace and currently equipped with a stunning kitchen, a handy storage cupboard, bathroom with shower and a window / door to private and paved courtyard with small porch; the large garage of 24 sqm fully equipped (electric-water) has an exterior door with three panels in heavy aluminum imitation wood and is connected directly to the tavern with a multiple door of wood. A comfortable marble staircase with wooden banister leads to the upper floors and rising to the first floor, besides a bathroom, you enter the large main living room with balcony and a modern kitchen fully equipped with appliances (dishwasher) and also a convenient storage space; from the kitchen a door / window allows the output to another large balcony with view towards the hills and mountains and you can access to the large garden. The garden has an area of about 120 sqm is mostly paved, fenced (perimeter fence, railings and masonry), equipped with barbecue, water points, especially perimeter lights and decorative plants, bushes and trees; the garden can also be accessed directly from the outside of the house with a service gate and independent staircase. From the garden, a ramp leads to the ground behind (about 480 sqm) slightly uphill, limited by a green rock wall and enriched by numerous decorative trees and fruit trees in a highly theatrical. The second floor of the house is occupied by 3 bedrooms, also with nice balconies and 2 bathrooms with bath or shower. On the third floor there is finally a loft / studio completely covered in wood and with strategic closets into the walls; there is a bathroom with shower and above all a great terrace (perimeter lights and water point) with beautiful views of the surrounding area.
The house has gas central heating, wooden window frames with double glazing and overlay additional white pvc windows and interior doors in wood too. Heater in the master bedroom. The floors are generally rustic or modern ceramic and fine parquet on the second floor. Courtyards and gardens are paved with betonelle.
The house is in excellent condition, has a high level of finish and is ready to move into with the possibility to take most of currently existing furnishings
Energy Class D, IPE 45,908 kWh / m² yearly.
Torre dei Passeri (PE) is a small town with 3200 inhab. at 172 m asl in the Pescara Valley, dominated by the Castle Gizzi and near the ancient Abbey of San Clemente a Casauria; the town is surrounded by hills and mountains, in a prime location, about 30 ‘from the sea (Pescara), and the major ski resorts of Abruzzo. Many shops, bars, restaurants, schools, parks and sports facilities of high standard. Excellent links with the train (Rome-Pescara), A25 motorway and bus routes to major cities in the region and also directly to Rome and the international airports of Fiumicino, Ciampino and Pescara.
ITALIANO
Rifinita villetta a schiera di quattro livelli con terrazzo, garage, giardino e terreno nei pressi del centro.
Villetta di recente costruzione su quattro livelli collegati da scala interna per complessivi 245 mq circa, facente parte di un gruppo di due affiancate, in zona verdeggiante, panoramica e molto tranquilla immediatamente vicina al centro del paese. Globalmente sono presenti 2 cucine abitabili, 2 saloni, 3 camere da letto e 5 bagni, oltre ad altri vani accessori. La casa dispone di garage, diversi balconi, splendido terrazzo, cortili pavimentati, comodo giardino ed ampio terreno (circa 600 mq). Al pianoterra è presente una bella taverna con gradevole camino ed attualmente attrezzata con una pregevole cucina, un comodo ripostiglio sottoscala, un bagno con doccia ed una porta/finestra verso cortile privato pavimentato e con piccolo portico; il grande garage di 24 mq totalmente attrezzato (elettrico-idrico) ha una porta esterna a tre ante in pesante alluminio simil legno ed è collegato direttamente alla taverna con una un’ulteriore porta a più ante di legno. Una comoda e rifinita scala interna in marmo con ringhiera in legno conduce ai piani superiori e salendo al primo piano, oltre un bagno, si accede al grande salone principale dotato di balcone panoramico e ad una moderna cucina abitabile totalmente fornita di elettrodomestici (lavastoviglie) ed anche di un comodo ripostiglio; dalla cucina una porta/finestra permette l’uscita su un ulteriore balcone con ampia visuale verso colline e montagne e si può accedere al grande giardino. Il giardino ha una superficie di circa 120 mq è in gran parte pavimentato, totalmente recintato (rete perimetrale, ringhiera e muratura), attrezzato con barbecue, punti acqua, luci perimetrali e soprattutto piante decorative, siepi ed alberi; al giardino si può accedere anche direttamente dall’esterno della casa con cancelletto di servizio e scala autonoma. Dal giardino, una rampa conduce al terreno retrostante (circa 480 mq) leggermente in salita, limitato da una verdeggiante parete rocciosa ed arricchito da numerosi alberi decorativi ed alberi da frutta in un contesto altamente scenografico. Il secondo piano della casa è occupato da 3 camere da letto, ugualmente con bei balconi e 2 bagni con vasca o doccia. Al terzo piano si trova infine una mansarda/monolocale completamente rivestita in legno e con strategici ripostigli alle pareti; presente un bagno con doccia e soprattutto un grande rifinito terrazzo (luci perimetrali e punto acqua) con bella vista circostante.
La casa ha riscaldamento autonomo a gas, infissi esterni in legno con doppio vetro e sovrapposizione di ulteriori infissi in pvc bianco ed infissi interni ugualmente in legno. Termoconvettore nella camera da letto principale. I pavimenti sono generalmente in ceramica rustica o più moderna e in pregiato parquet al piano secondo. Cortili e giardino sono pavimentati con betonelle.
La villetta si presenta in ottimo stato, ha un alto livelli di rifiniture ed è immediatamente abitabile con anche la possibilità di richiedere gran parte dell’arredamento già presente.
Classe Energetica D, IPE 45,908 kWh/mq anno.
Torre dei Passeri (PE) è un Comune di 3200 ab. a 172 m slm nella Valpescara, dominato dal Castello Gizzi e nei pressi dell’antica Abbazia di S. Clemente a Casauria; il paese è circondato da colline e montagne, in una posizione privilegiata, a circa 30’ dal mare (Pescara) e dai maggiori centri sciistici d’Abruzzo. Presenti numerosi negozi, bar, ristoranti, scuole, aree verdi ed impianti sportivi di elevato livello. Ottimi i collegamenti con treno (Pescara-Roma), autostrada A25 e linee autobus verso le maggiori città della Regione ed anche direttamente per Roma e gli aeroporti internazionali di Fiumicino, Ciampino e Pescara.
