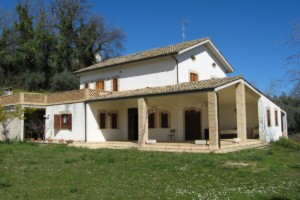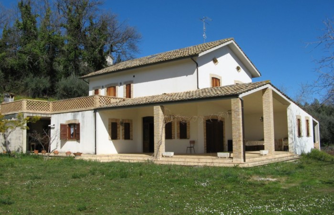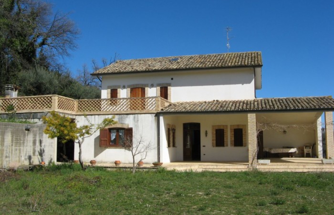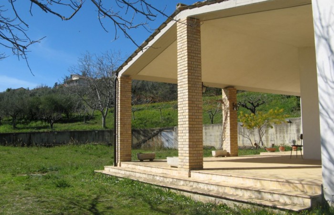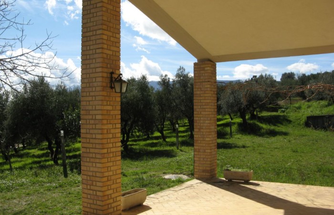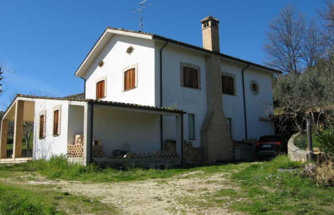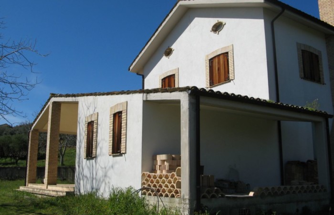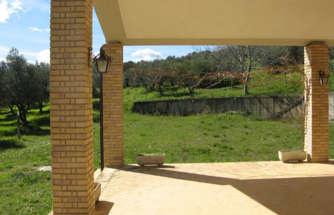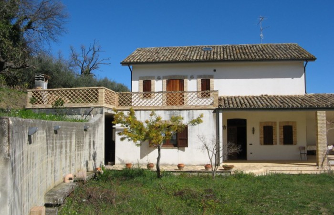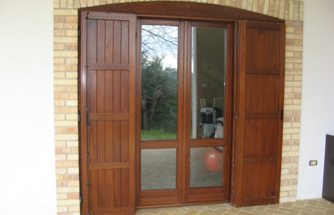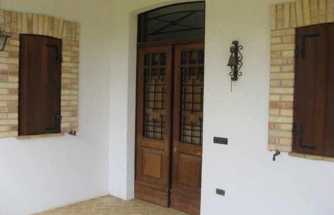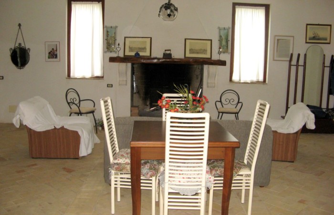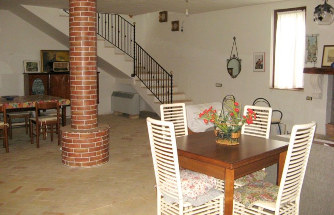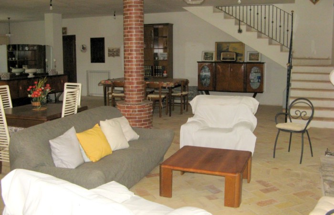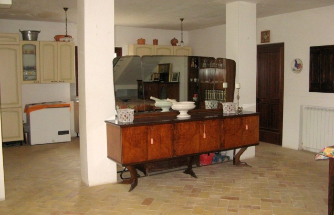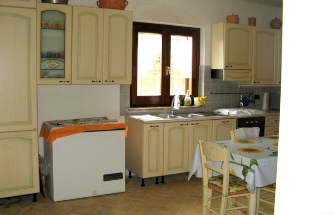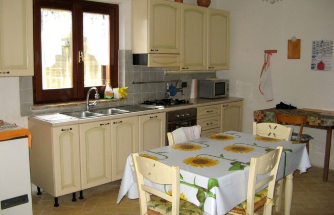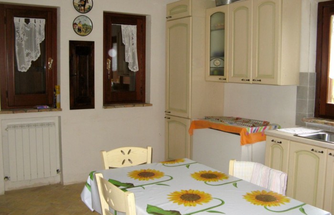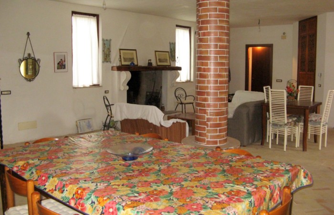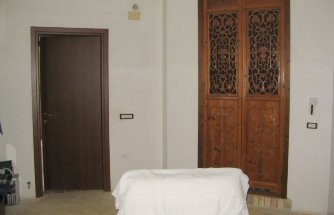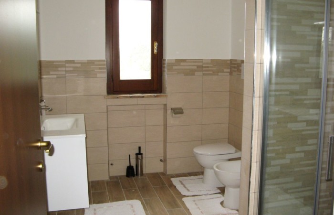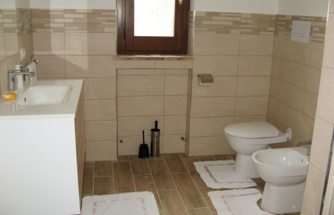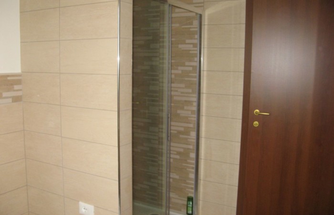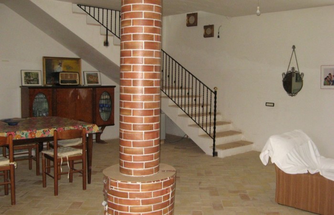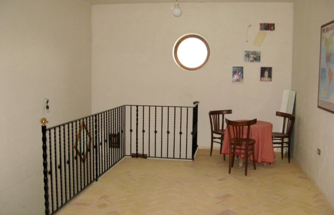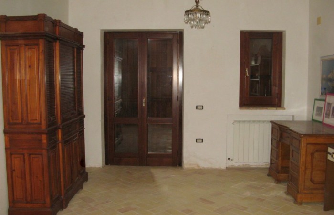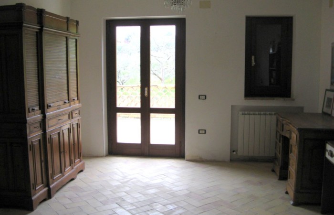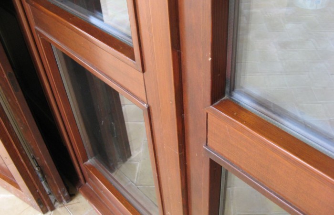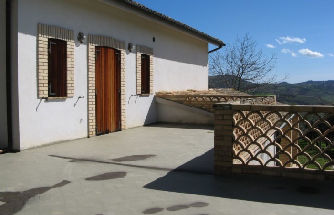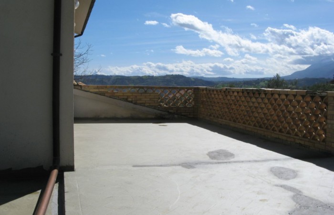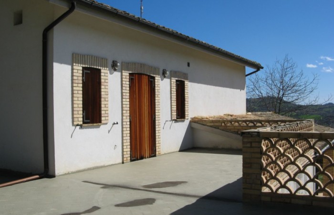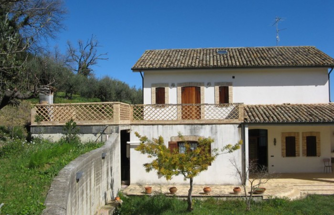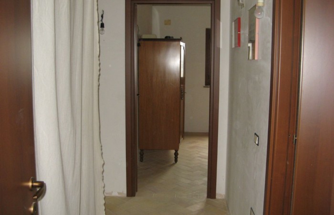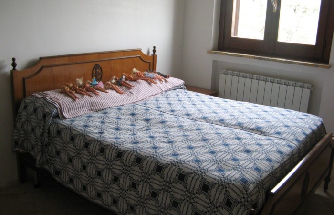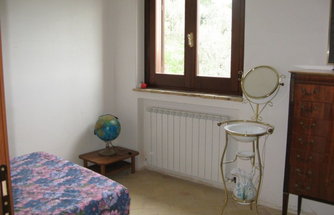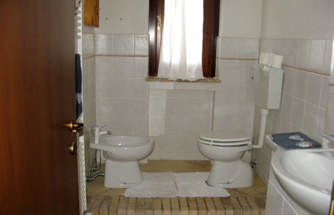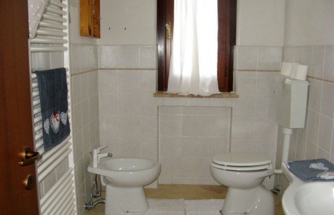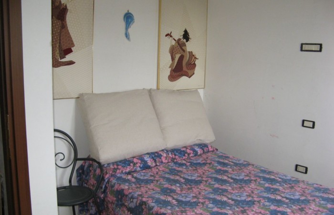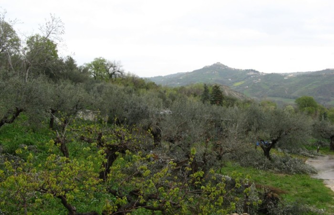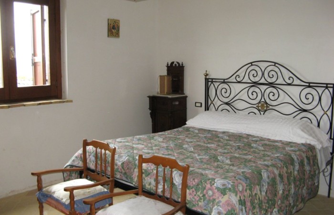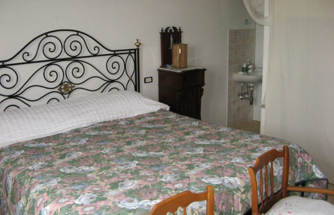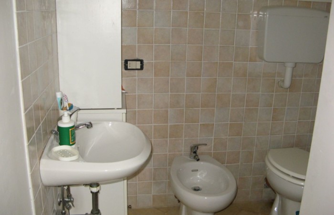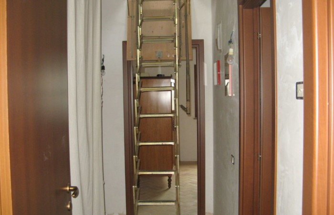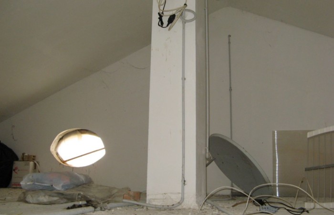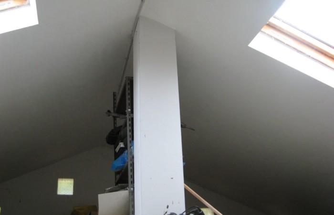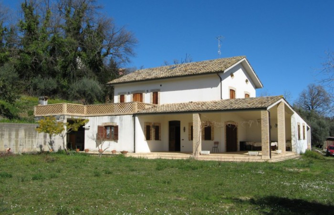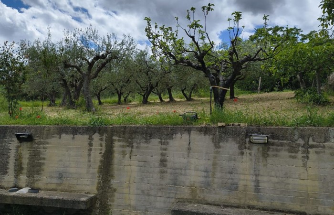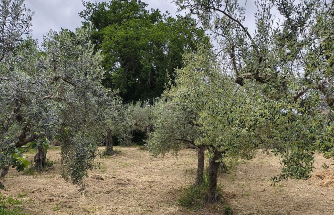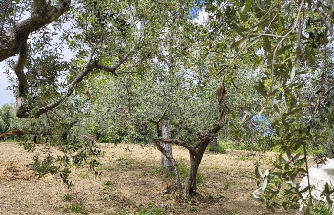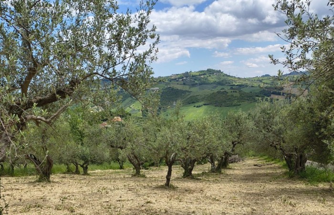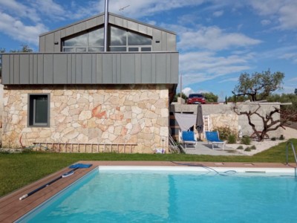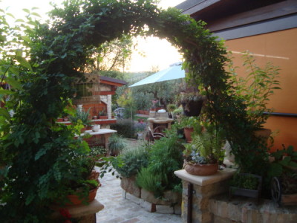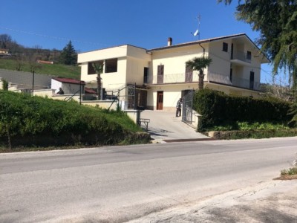Casalincontrada / Chieti
Details
- €365,000
- Villa , Country House
- Bedrooms: 3
- Bathrooms: 3
- Size: 228 Sq Mt.
- Lot Size: 7,500 Sq Mt.
- Garage Spaces: 2
- Year Built: 2011
Two-storey villa with panoramic terrace and large olive grove near the town center.
Country villa on two levels (228 sqm) with 3 bedrooms and 3 bathrooms, large terrace, garage (68 sqm) and olive grove land (about 7,500 sqm) with 2 annexes, in a panoramic position 300 m. from the town with all services. The villa was built in 2011 on a plateau at the foot of the town and has been regularly maintained, has all utilities connected, is partially furnished and immediately habitable.
It can be reached via a short shared road slightly uphill, flanked by the olive grove owned, which flows into flat areas with large parking spaces. The ground floor is raised by a crawl space and is entered through a large porch that leads into the large living room with a beautiful wall fireplace. From the living room you access the fully equipped kitchen area which also has direct access from the outside and windows. From the kitchen you can exit into an open rear room where there is an oven, a barbecue and a woodshed. The ground floor has and a recently built bathroom with shower . An internal brick staircase with a beautiful iron railing leads to the upper floor in a large vestibule with the entrance to the bedrooms and the direct exit onto the large panoramic terrace. The terrace faces south-west with a truly remarkable view of the surrounding mountains and hills dotted with small villages up to the sea. The terrace has a simple roof with insulating sheath and can be paved. The sleeping area has a corridor that connects a bathroom with shower and 3 bedrooms, one of which has an en suite bathroom. A trap door on the ceiling of the corridor allows access with a retractable ladder to the high attic with windows and skylights. The attic is suitable for being converted into a living space, creating a spiral staircase in the vestibule that would end under the ridge of the roof.
The roof of the villa is in good condition, well insulated and covered with traditional tiles. The heating is LPG gas with separate radiators, boiler behind the kitchen and underground tank at the beginning of the road. The external frames are in solid wood with double glazing and the windows have closing doors. The floor is in light bricks left rough.
Energy Class: D, EPgl nren 114.19 kWh/mq year, EPgl ren 0.45 kWh/mq year.
Note: The sale price includes most of the furniture.
The property also includes a long garage of 68 square meters that extends below the terrace distancing the villa from the land behind. The mighty wall against the ground of the garage has been insulated and protected with an impressive filling of filtering material for the outflow of rainwater. The land of approximately 7,500 square meters that extends especially laterally and behind the villa has many productive olive trees and several fruit trees. Two brick annexes have been built on the land and are currently used as a chicken coop, rabbit hutch and small goat stable.
There is the possibility of building a swimming pool in the flat area next to the villa.
Casalincontrada is a municipality in the province of Chieti at 333 m above sea level with approximately 3,000 inhabitants. The town still retains an interesting historic center with several churches and period buildings. There are all the generally necessary services, shops, bars, restaurants, pharmacy, post office and there are frequent bus connections to the city of Chieti. The A24 motorway is 10 km away (Manoppello), the coast with the beaches of the Adriatic Sea and the city of Pescara with the International Airport are approximately 27 km away, a renowned ski center is 30 km away (Passolanciano).
ITALIANO
Villa su due livelli con terrazzo panoramico ed esteso oliveto vicina al centro del paese.
Villa in campagna su due livelli (228 mq) con 3 camere da letto e 3 bagni, grande terrazzo, garage (68 mq) e terreno oliveto (circa 7.500 mq) con 2 annessi, in posizione panoramica a 300 m. dal paese con tutti i servizi. La villa è stata costruita nel 2011 su un pianoro ai piedi del paese ed è stata oggetto di regolare manutenzione, ha tutte le utenze allacciate, è parzialmente arredata e subito abitabile.
Si raggiunge attraverso una breve strada comune in leggera salita, fiancheggiata dall’oliveto di proprietà, che sfocia in aree pianeggianti con grandi spazi per parcheggio. Il piano terra è sopraelevato da vespaio e si entra attraversando un ampio portico che immette nel grande salone con un bel camino a parete. Dal salone si accede all’area cucina totalmente attrezzata e dotata anche di accessi diretti dall’esterno e finestre. Dalla cucina si può uscire in un vano posteriore aperto dove trovano posta un forno, un barbeque e la legnaia. Il piano terra è dotato di antibagno e bagno con doccia di recente realizzazione. Una scala interna in muratura con bella ringhiera in ferro conduce al piano superiore in un ampio vestibolo con l’ingresso alle camere da letto e l’uscita diretta sul grande terrazzo panoramico. Il terrazzo è rivolto a sud-ovest con davvero notevole panorama verso le montagne e colline circostanti punteggiate dai piccoli borghi fino al mare. Il terrazzo ha semplice copertura con guaina isolante e può essere pavimentato. La zona notte presenta un corridoio che raccorda un bagno con doccia e 3 camere da letto di cui una con bagno interno. Una botola sul soffitto del corridoio permette di accedere con una scala retrattile all’alto sottotetto con finestre e lucernari. Il sottotetto è adatto ad essere convertito in spazio abitativo, realizzando una scala a chiocciola nel vestibolo che sfocerebbe sotto il colmo del tetto.
Il tetto della villa è in buone condizioni, coibentato, isolato e coperto con tegole tradizionali. Il riscaldamento è a gas GPL con radiatori a parte, caldaia dietro la cucina e bombolone interrato all’ inizio della strada. Gli infissi esterno sono in legno massello con doppio vetro e le finestre hanno portelloni di chiusura. Il pavimento è in mattoni chiari lasciati grezzi.
Classe Energetica: D, EPgl nren 114,19 kWh/mq anno, EPgl ren 0,45 kWh/mq anno.
Nota: Il prezzo di vendita include gran parte dell’arredamento.
Fa parte della proprietà anche un lungo garage di 68 mq che si sviluppa al disotto del terrazzo distanziando la villa dal terreno retrostante. Il possente muro contro terra del garage è stato isolato e protetto con imponente riempimento di materiale filtrante per il deflusso delle acque meteoriche. Il terreno di circa 7.500 mq che si distende soprattutto lateralmente e dietro la villa ha molti alberi di olivi produttivi e diversi alberi da frutta. Nel terreno sono stati costruiti due annessi in muratura che attualmente sono utilizzati come pollaio, conigliera e piccola stalla per caprette.
Esiste la possibilità di realizzazione di una piscina nell’ area pianeggiante a fianco della villa.
Casalincontrada è un Comune in Provincia di Chieti a 333 m. slm con circa 3.000 abitanti. Il paese conserva ancora un interessante centro storico con diverse chiese e palazzi d’epoca. Sono presenti tutti i servizi generalmente necessari, negozi, bar, ristoranti, farmacia, posta e sono frequenti i collegamenti autobus con la città di Chieti. L’autostrada A24 è a 10 km (Manoppello), la costa con le spiagge del Mare Adriatico e la città di Pescara con l’ Aeroporto Internazionale sono a circa 27 km, rinomato Centro Sciistico a 30 km (Passolanciano).
