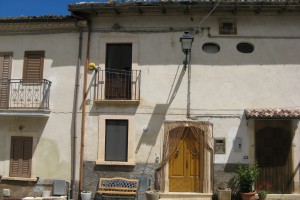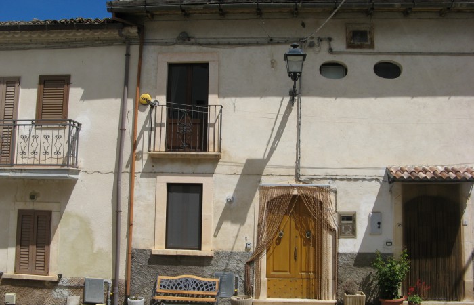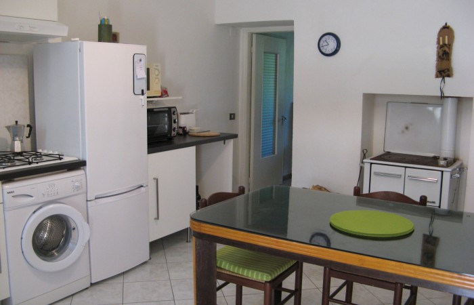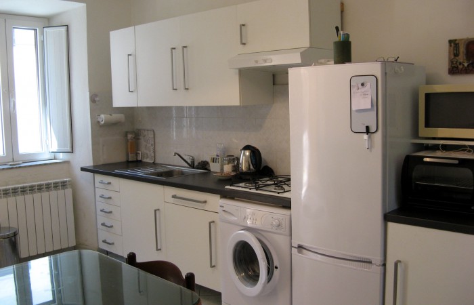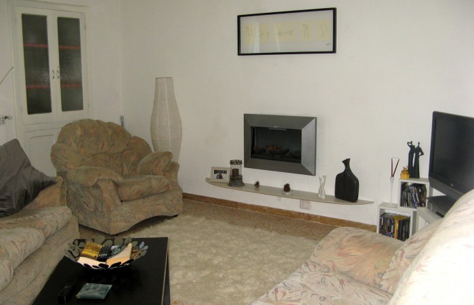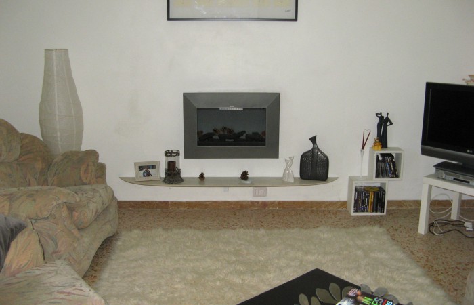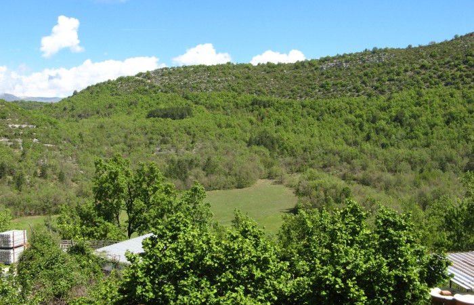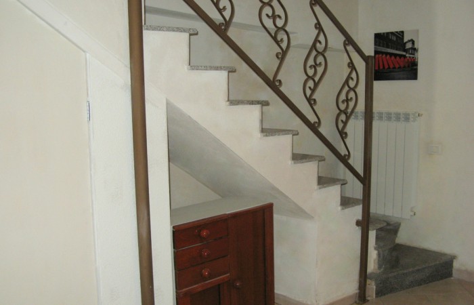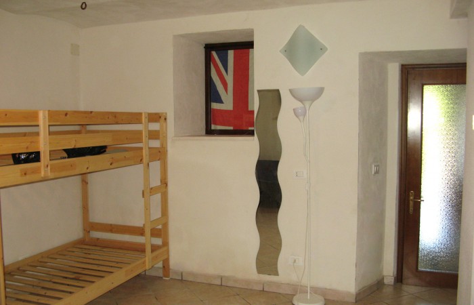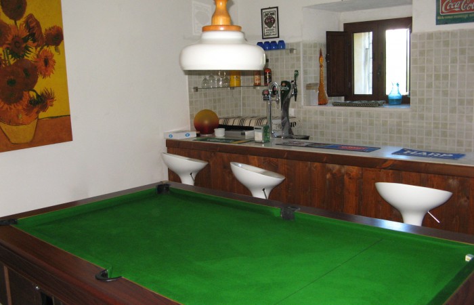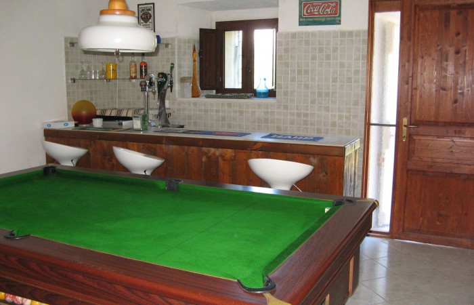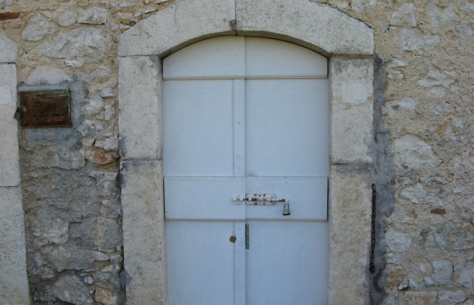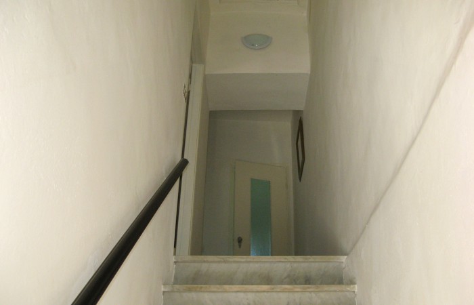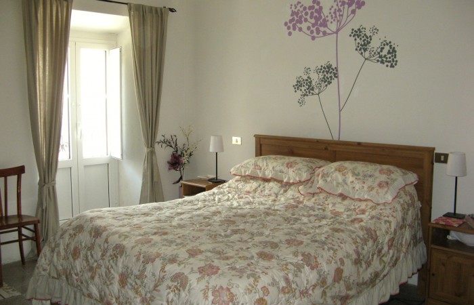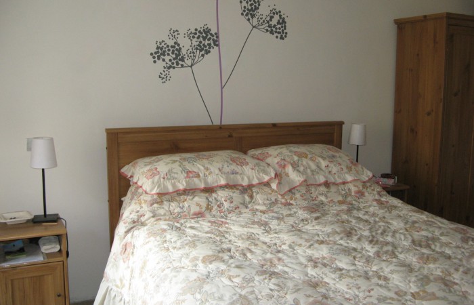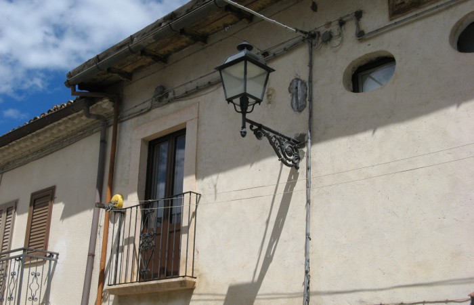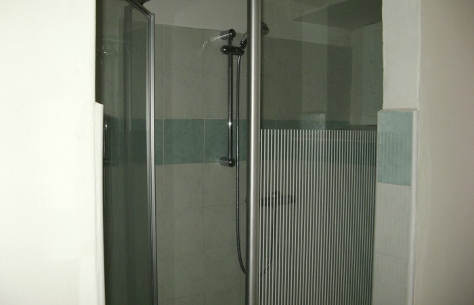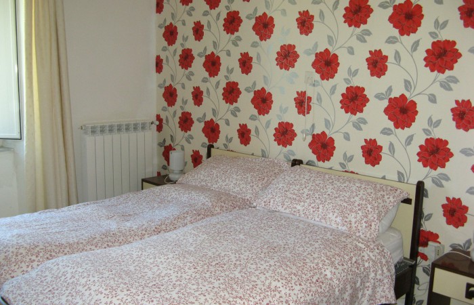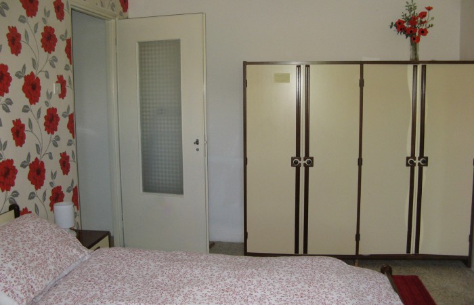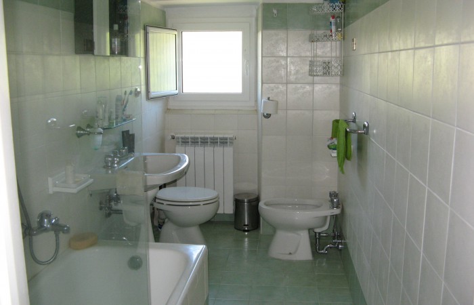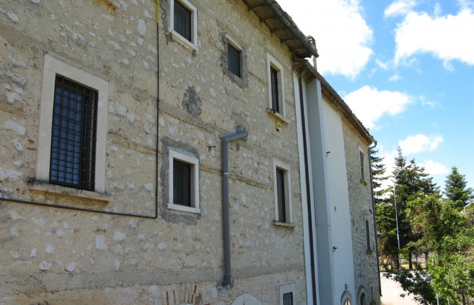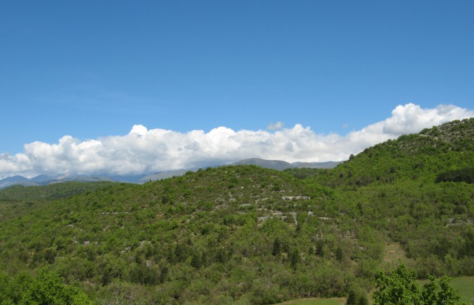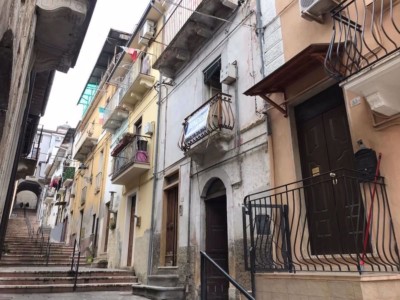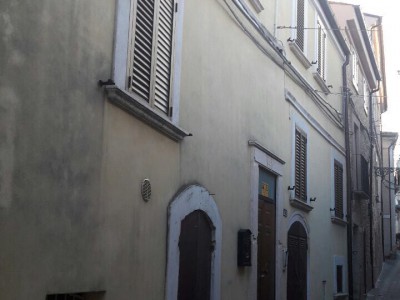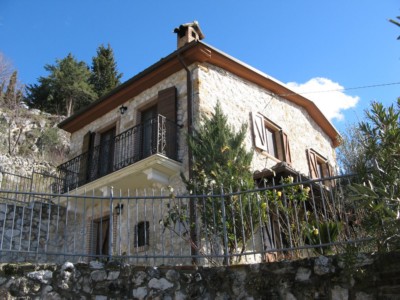Fagnano Alto, Opi / L'Aquila
Details
- €50,000
- Town House
- Bedrooms: 3
- Bathrooms: 3
- Size: 130 Sq Mt.
- Lot Size: 162 Sq Mt.
Typical house with a games room and a small land in the village center
Three-storey terraced house (130 sqm) with 3 bedrooms and 3 bathrooms in the center of the hamlet with small detached terrain. The main entrance is on the ground floor through a beautiful stone portal with a heavy wooden door. Entering, a small atrium connects the ground floor rooms and a staircase to upstairs. At the ground floor there is a dining room with a modern fully equipped kitchen (washing machine), a traditional wood-burning kitchen and a window to the main street; it follows a large living room with wall-sideboard and electric fireplace around which comfortable sofa beds are arranged, a panoramic window on the surrounding mountains. From the dining room a masonry staircase with marble stairs descends into the basement where there is a large room with a bunk bed (wicker window) and a small bathroom. Next is a room with a large billiard table in the center, and on the one side a bar counter equipped with plugs and a fridge; the game room has also a rear window and a separate entrance from the outside in the lower communal street. Using the internal staircase near the main entrance you get to the first floor where you find the master bedroom with shower and balcony window on the main street, follows a further bedroom with a panoramic window at the back, and finally the main bathroom with tub and window.
The roof of the house has been redone, is equipped with insulating sheath and cover with traditional tiles. The roofs under the roof have been insulated to prevent heat dispersion. The window frames are white aluminum with double glass and mosquito nets. The floors are partly new ceramic and partly marble grits. The heating is methane gas (boiler in the kitchen) with wall radiators, integrated by the kitchen / wood stove.
Energy class F, EPgl nren 166.25 kWh/sqm yearly, EPgl ren 0.72 kWh/sqm yearly.
The sale price includes all the furnishings and equipment. The sale price includes also a small land (162 sqm) a few meters away from the back of the house; it is accessible by car, has a beautiful view and could be equipped as a garden for outdoor activities.
Note: The apartment will be completely renovated, for which the State Contribution for the reconstruction after the 2009 earthquake is being obtained. The renovation will involve:
– Structural makeover
– Seismic improvement
– Refurbishment of the exposed wooden roof
– Refurbishment of the floor
– New plaster.
The Stipulation with the effective transfer of Property can take place after two years from the date of granting of the State Contribution.
Opi is a Hamlet in the Municipality of Fagnano Alto (AQ), which is 2.8 km away, it is within the Sirente-Velino Regional Park at 850 m asl. and has a resident population of about 50 people. Opi is just a few kilometers away from the medieval villages of Bominaco and Caporciano of great artistic interest. In the nearby Fagnano Alto (400 inhabitants) there are municipal offices, post office, pharmacy, some shops, some restaurants and the Sulmona-L’Aquila railway station. Bus connections with neighboring centers. The city of L’Aquila is about 25 km away, important ski resorts around 30 ‘. The city of Pescara with the airport and the beaches of the Adriatic Sea is 80 km away. Rome is about 150 km away.
ITALIANO
Casa tipica con sala giochi e piccolo terreno nel centro del borgo (sarà ristrutturata con spese a carico dello Stato)
Casa a schiera di tre livelli (130 mq.l) con 3 camere da letto e 3 bagni nel centro del borgo con piccolo terreno distaccato. L’ingresso principale è al piano terra attraverso un bel portale in pietra con un pesante portone in legno. Entrando, un piccolo atrio collega le stanze del piano terra ed una scala verso il piano superiore. Al piano terra si incontra subito una sala da pranzo con una moderna cucina totalmente attrezzata (lavabiancheria), una cucina tradizionale a legna ed una e finestra sulla via principale; segue un ampio soggiorno con credenza murale e caminetto elettrico intorno a cui sono disposti comodi divani, finestra retro panoramica sui monti circostanti. Dalla sala da pranzo una scala in muratura con gradini in marmo scende nel piano seminterrato in cui si trova un grande locale con letto a castello (finestra a bocca di lupo) ed un piccolo bagno di servizio. Segue una stanza con al centro campeggia un grande biliardo e da un lato un bancone bar attrezzato con erogatori di birra alla spina ed un frigorifero; la sala giochi è dotata anche di finestra retro e di un ingresso autonomo dall’esterno su via comunale inferiore. Utilizzando la scala interna nei pressi dell’ingresso principale si arriva al primo piano che è occupato da una camera da letto principale con box doccia e finestra a balconcino sulla via principale, segue una ulteriore camera da letto con finestra panoramica sul retro, infine il bagno principale con vasca e finestra.
Il tetto della casa è stato rifatto, è dotato di guaina isolante e copertura con tegole tradizionali. I solai sotto tetto sono stati coibentati per evitare dispersione di calore. Gli infissi delle finestre sono in alluminio color bianco con zanzariere e doppio vetro. I pavimenti sono in parte nuovi in ceramica ed in parte originali in graniglia di marno. Il riscaldamento è a gas metano (caldaia in cucina) con radiatori a parete, integrato dalla cucina/stufa a legna.
Classe Energetica F, EPgl nren 166.25 kWh/mq anno, EPgl ren 0.72 kWh/mq anno.
Il prezzo di vendita include l’arredamento e le attrezzature. E’ incluso nella vendita anche un piccolo terreno (162 mq) sul retro della casa, a pochi metri di distanza. Il terreno è accessibile alle auto, ha un bel panorama e potrebbe essere attrezzato come giardino per attività di vita all’aperto.
Nota: L’appartamento sarà completamente ristrutturato in quanto fa parte di un aggregato per il quale si sta ottenendo il Contributo Statale per la ricostruzione post terremoto del 2009. La ristrutturazione riguarderà:
– Rifacimento strutturale
– Miglioramento sismico
– Rifacimento del tetto in legno a vista
– Rifacimento del pavimento
– Nuovo intonaco.
La Stipula con l’effettivo trasferimento dell’Immobile potrà avvenire solo dopo due anni dalla data di concessione del Contributo Statale.
Opi è una Frazione del Comune di Fagnano Alto (AQ) da cui dista 2,8 km. , si trova all’interno del Parco regionale Sirente-Velino ad 850 m slm. ed ha una popolazione residente di circa 50 persone. Opi si trova a pochi km. dai Borghi medievali di Bominaco e Caporciano di grandissimo interesse artistico. Presso il vicino Fagnano Alto (400 abitanti) si trovano gli uffici comunali, la posta, la farmacia, qualche negozio, alcuni ristoranti e la Stazione Ferroviaria della linea Sulmona-L’Aquila. Collegamenti autobus con i Centri vicini. La città de L’Aquila dista circa 25 km, importanti Centri sciistici a circa 30’. La città di Pescara con l’aeroporto e le spiagge del Mare Adriatico è ad 80 km. Roma dista circa 150 km.
