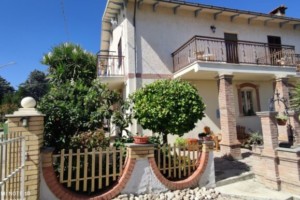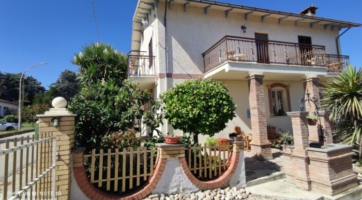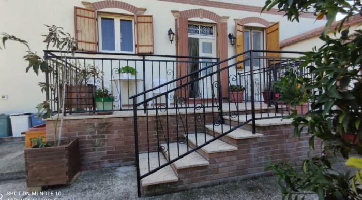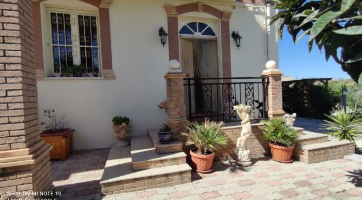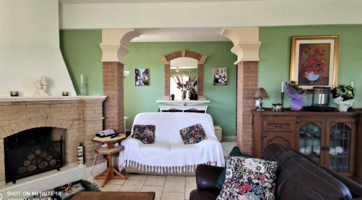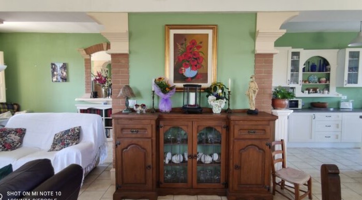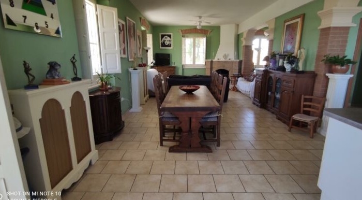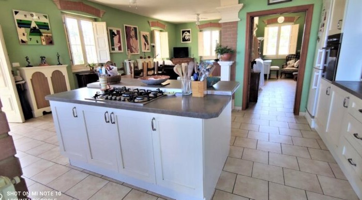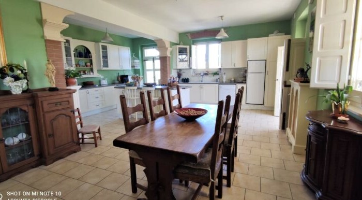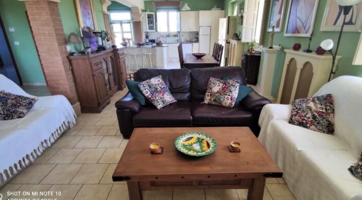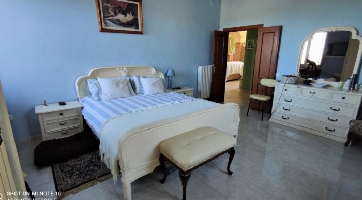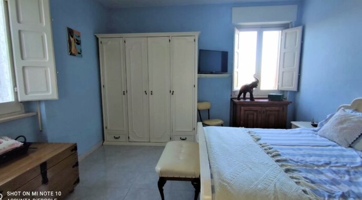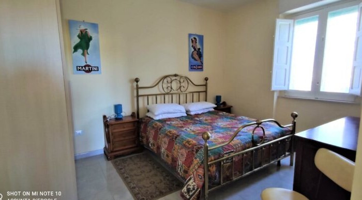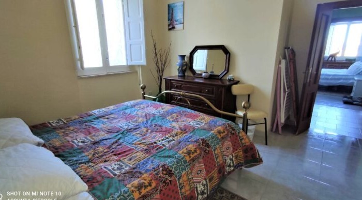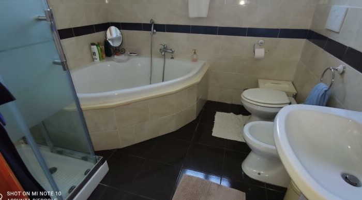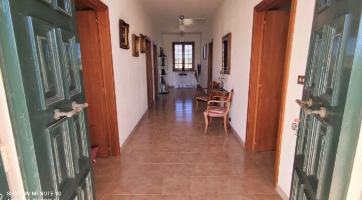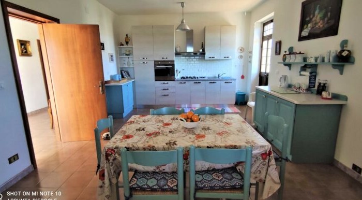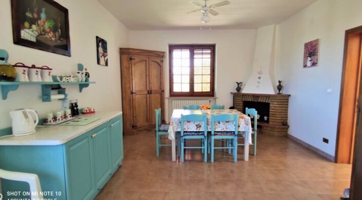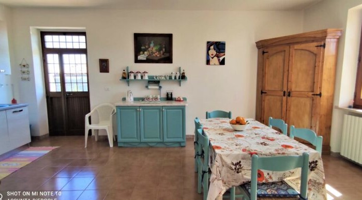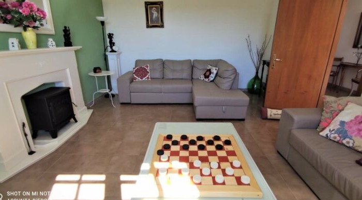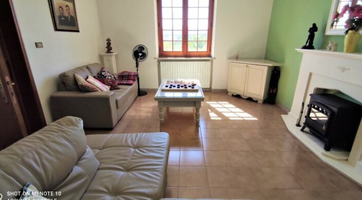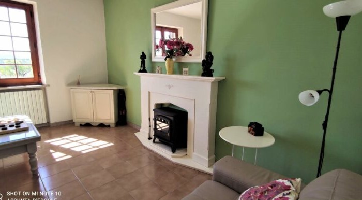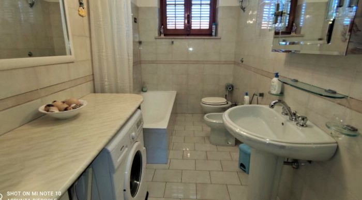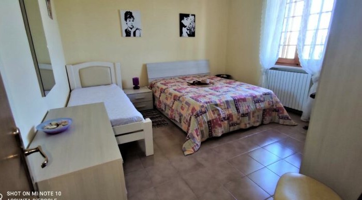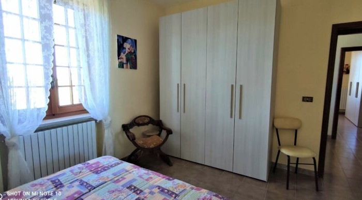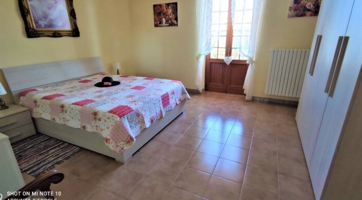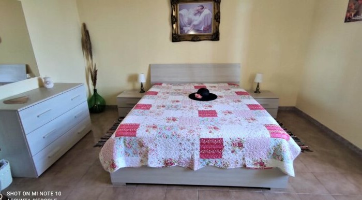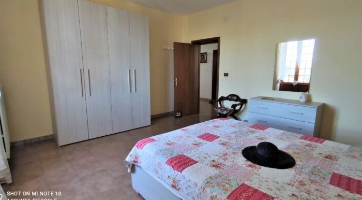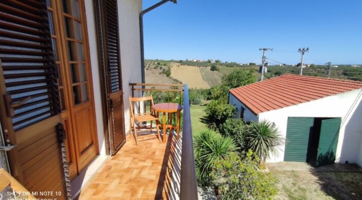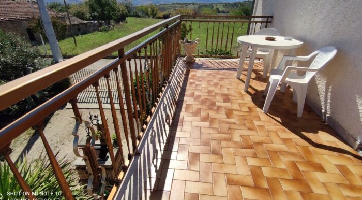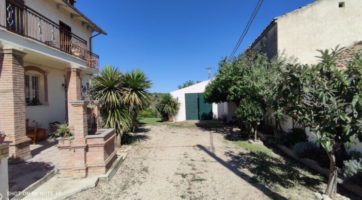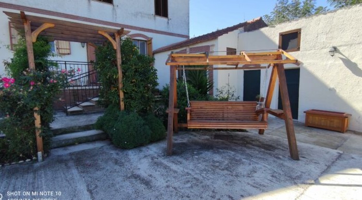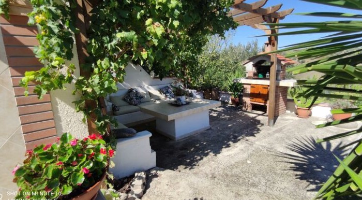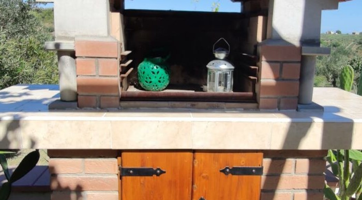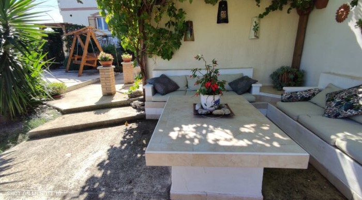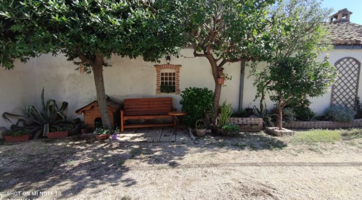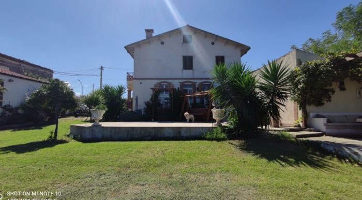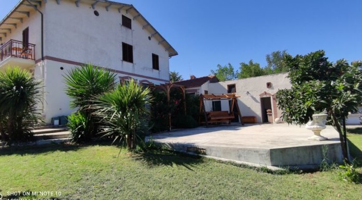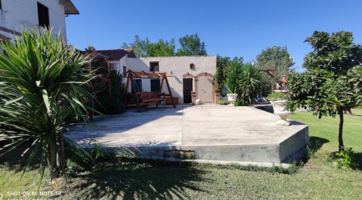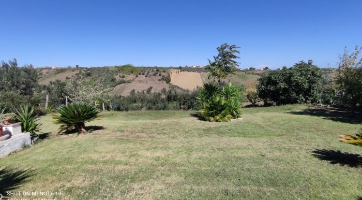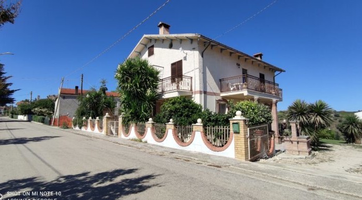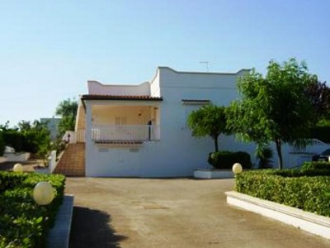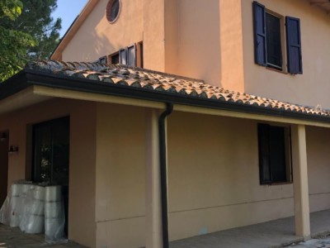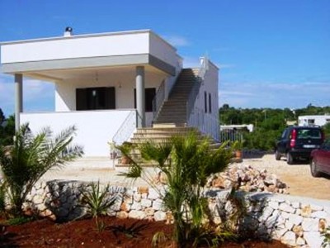Scerni / Chieti
Details
- €265,000
- Villa
- Bedrooms: 4
- Bathrooms: 2
- Size: 385 Sq Mt.
- Lot Size: 3,080 Sq Mt.
Entire Villa with two apartments, garden and land a short distance from the town and not far from the sea.
A few minutes from the town centre, in a lively and lush neighbourhood, a detached villa equipped with every comfort is for sale. The house is on two levels and consists of two residential units with independent entrances.
The ground floor apartment has a main entrance and a secondary entrance at the back overlooking the garden. The living area consists of a single open space with kitchen, island with gas hob, dining area, sitting room with fireplace and study area, two double bedrooms, bathroom with corner bath and shower.
The first floor apartment with access from an external staircase consists of an entrance onto a large corridor, a kitchen with a balcony, living room, two double bedrooms, bathroom with tub; a retractable staircase leads to the attic floor.
The outbuildings consist of a large workshop/garage (55 m2), large utility room (30 m2) and 3 chicken coops, (one utility room, one garden equipment and one with external toilets and storage for barbecue cushions and garden toys ).
In the well-kept garden, we find a well with electric pump, a large patio, outdoor shower, a barbecue area with concrete seating and a built barbecue. There is the possibility of building a swimming pool in the enclosed garden which features a large variety of fruit trees, the land continues outside the fence where there are 15 olive trees and a lush vegetable garden.
The property is sold almost fully furnished (all beds, wardrobes and sofas) and also complete with appliances:
On the ground floor: 2 fridges, kitchen, washing machine, microwave and dishwasher.
On the first floor: 1 refrigerator, kitchen and washing machine.
Many handcrafted details and friezes decorate and embellish the entire wonderful villa.
Surfaces: ground floor apartment 100 sq m, first floor apartment 100 sq m, attic 100 sq m, warehouse 55 sq m, closets 30 sq m, garden 880 sq m, land 2200 sq m
Utilities: water, electricity, methane gas, hob with gas cylinder, connected to the municipal sewer, condensing boiler for constant hot water and heating by radiators.
Energy class: E EP 141.85
Distances: 10 minutes from the town centre, 20 minutes from the Adriatic Sea, 20 minutes from the mountains, one hour from Pescara airport, one hour from the ski resorts
Scerni (CH): Altitude 281 m a.s.l. ; Surface area 41.26 km²; Territory typology Coastal hill; Inhabitants 3259
ITALIANO
Intera Villa con due appartamenti, giardino e terreno a breve distanza dal paese.
A pochi minuti dal centro del paese, in un quartiere vivace e rigoglioso, è in vendita una villa unifamiliare dotata di ogni comfort. La casa è disposta su due livelli ed è composta da due unità abitative con ingressi indipendenti.
L’appartamento al piano terra ha un ingresso principale e un ingresso secondario sul retro con affaccio sul giardino. La zona giorno è composta da un unico open space con cucina, isola con piano cottura a gas, zona pranzo, salottino con camino e zona studio. due camere matrimoniali, bagno con vasca ad angolo e doccia.
L’appartamento al piano primo con accesso da scala esterna è composto da ingresso su ampio corridoio, cucina abitabile con balcone; soggiorno, due camere matrimoniali, bagno con vasca;
una scala a scomparsa conduce al piano sottotetto.
Gli annessi sono costituiti da un ampio laboratorio/garage (55 mq.), ampio ripostiglio (30 mq.) e 3 pollai, (un ripostiglio, uno attrezzatura da giardinaggio e uno con servizi igienici esterni e deposito per cuscini barbecue e giochi da giardino).
Nel curatissimo giardino, troviamo un pozzo con elettropompa, un ampio patio, doccia esterna, una zona barbecue con posti a sedere in cemento e barbecue costruito. C’è la possibilità di realizzare una piscina nel giardino recintato che presenta una grande varietà di alberi da frutto, il terreno prosegue all’esterno della recinzione dove si trovano 15 ulivi e un rigoglioso orto.
L’immobile viene venduto quasi completamente arredato (tutti i letti, armadi e divani) e completo anche di elettrodomestici:
Al piano terra: 2 frigoriferi, cucina, lavatrice, forno a microonde e lavastoviglie.
Al piano primo: 1 frigorifero, cucina e lavatrice.
Molti dettagli e fregi artigianali decorano e impreziosiscono l’intera meravigliosa villa.
Superfici: appartamento al piano terra 100 mq, appartamento al piano primo 100 mq, mansarda 100 mq, magazzino 55 mq, ripostigli 30 mq, giardino 880, terreno 2200 mq
Utenze: acqua, luce, gas metano, piano cottura con bombola del gas, allacciato alla fognatura comunale, caldaia a condensazione per acqua calda costante e riscaldamento tramite termosifoni.
Classe energetica: E EP 141,85
Distanze: 10 minuti dal centro del paese, 20 minuti dal mare Adriatico, 20 minuti dalla montagna, un’ora dall’aeroporto di Pescara, un’ora dagli impianti sciistici
SCERNI: Altitudine 281 m s.l.m. ; Superficie 41,26 km²; Tipologia di territorio Collina costiera; Abitanti 3259
