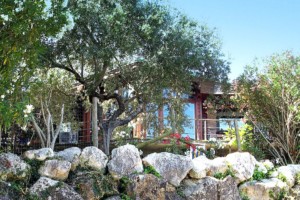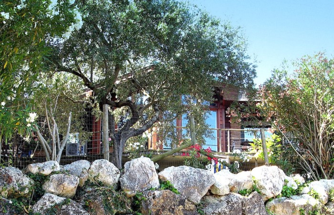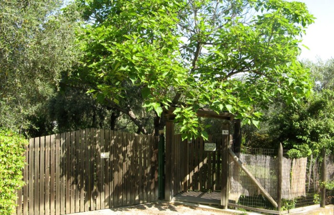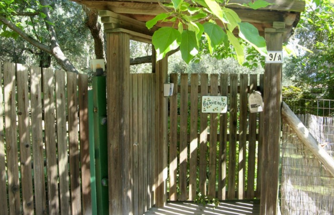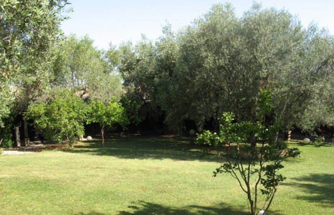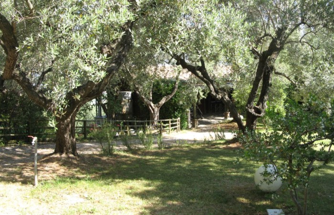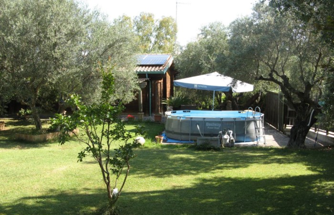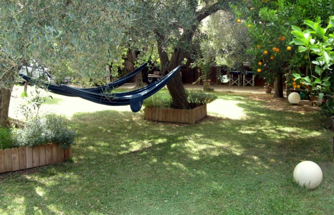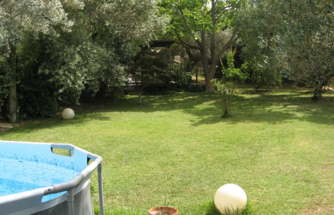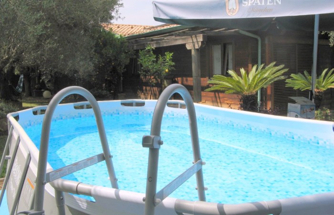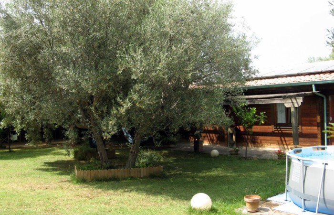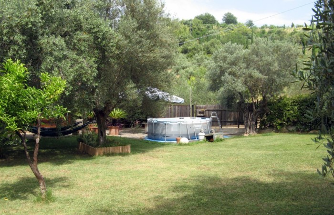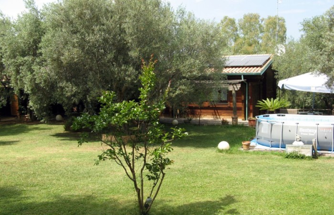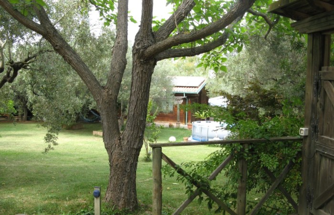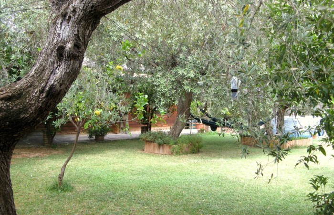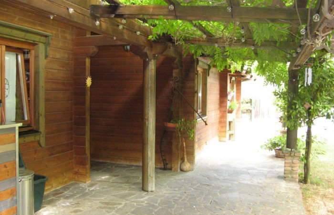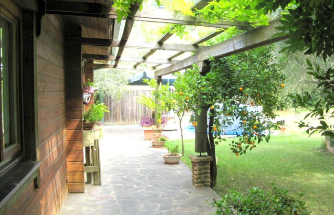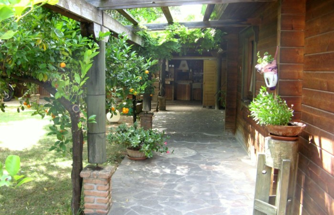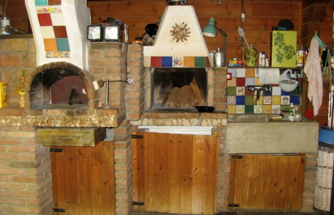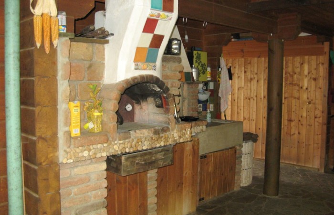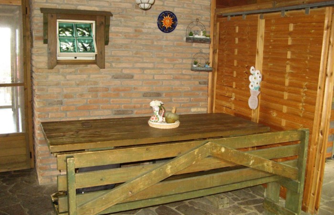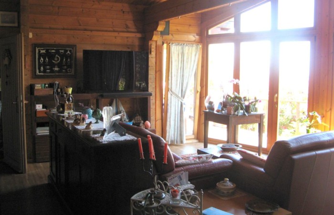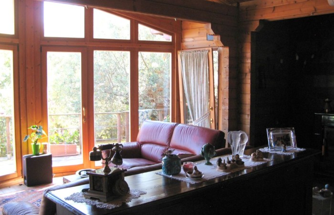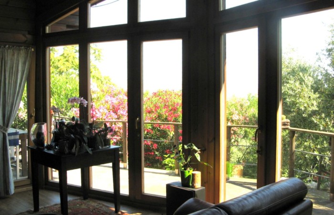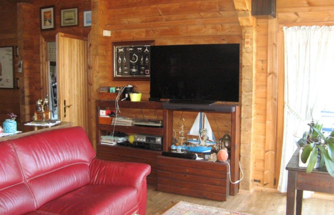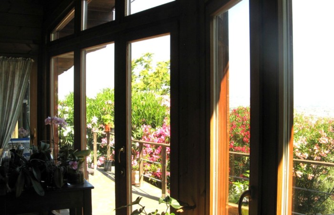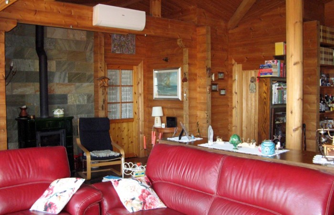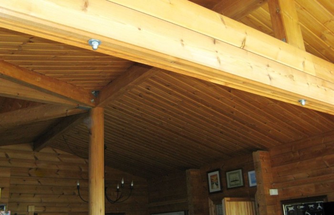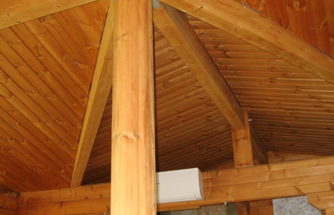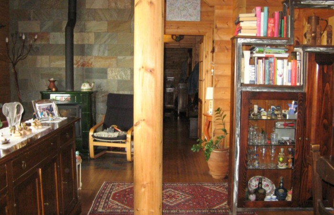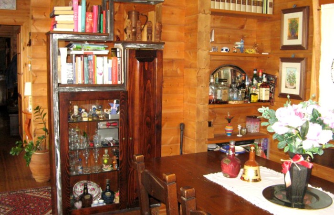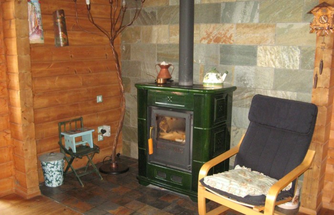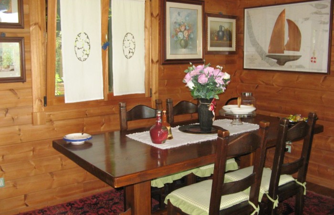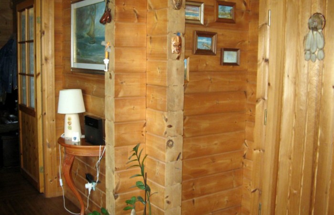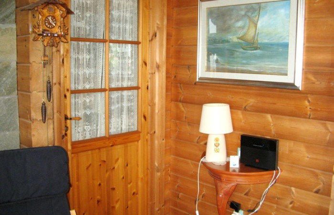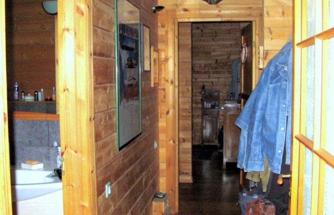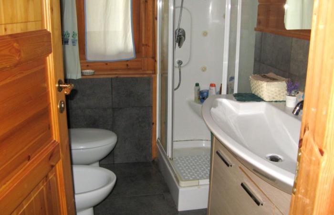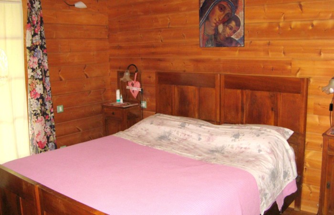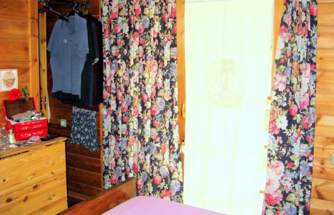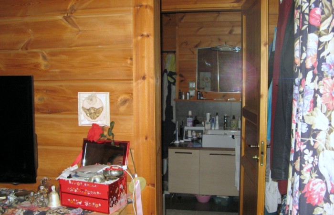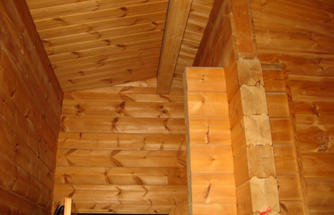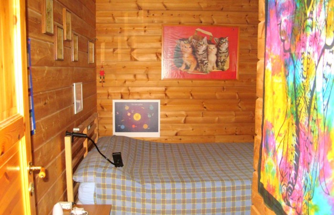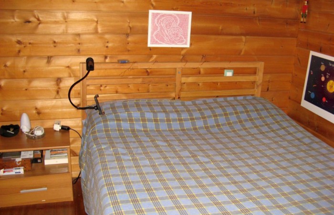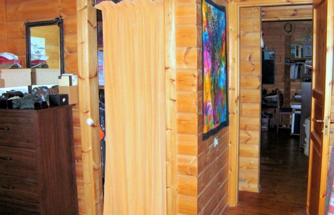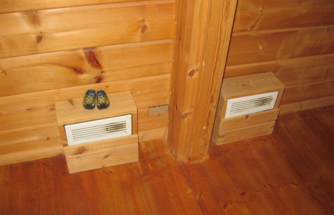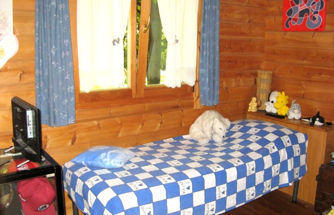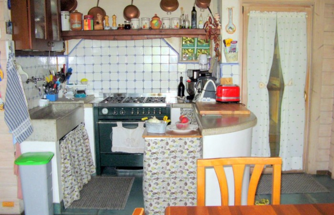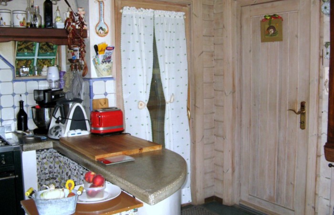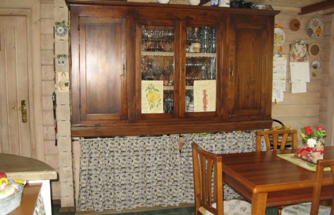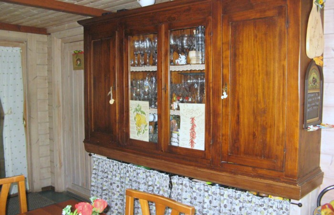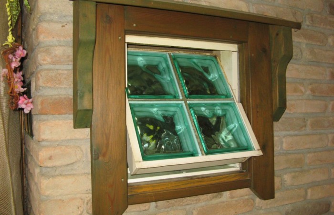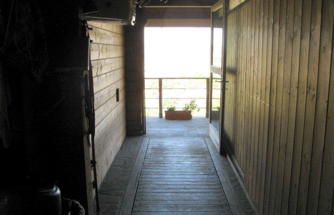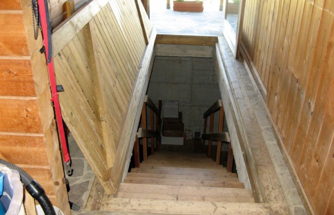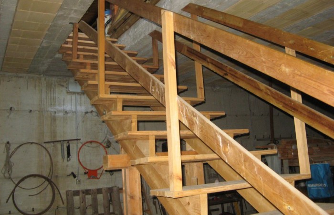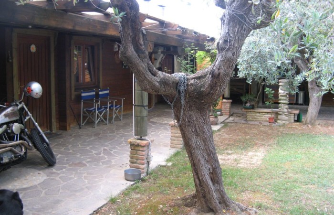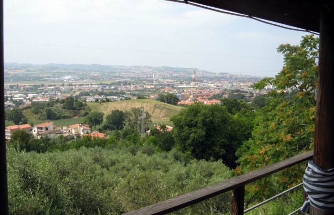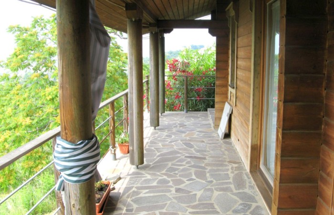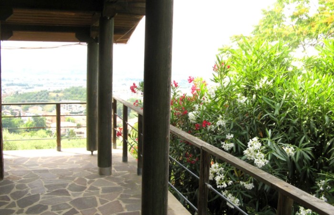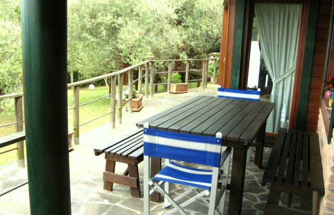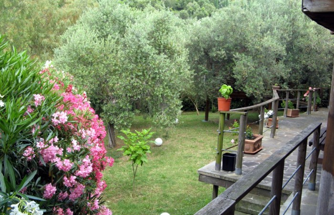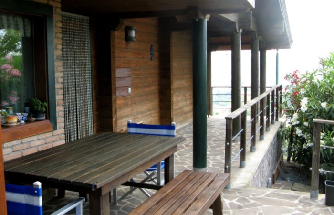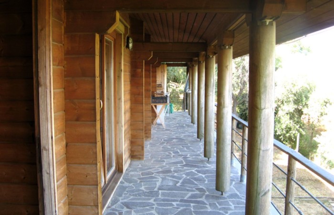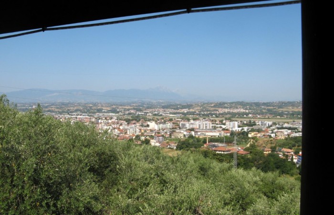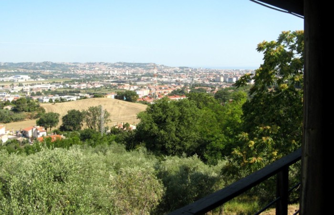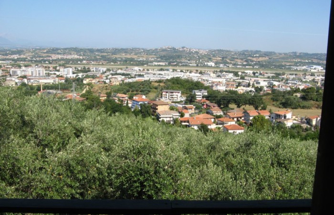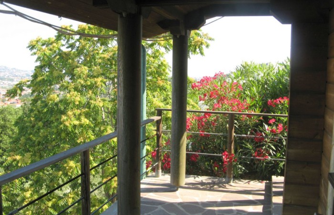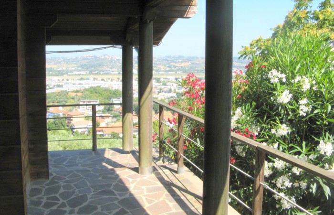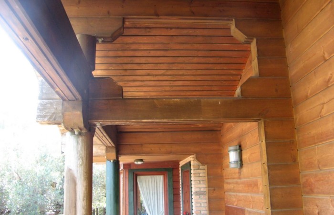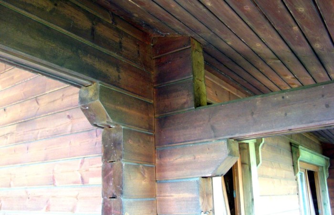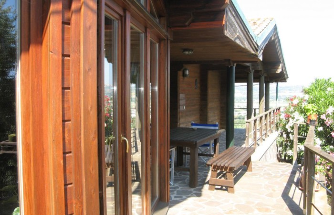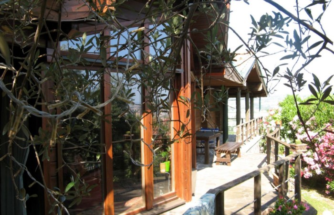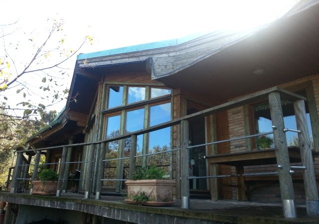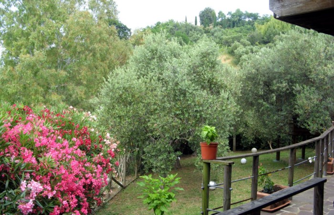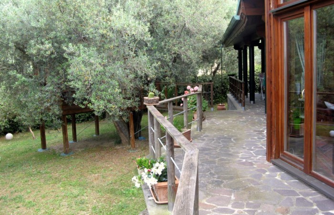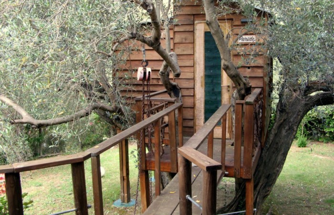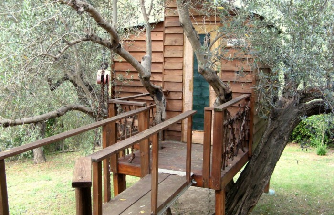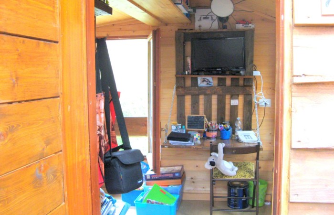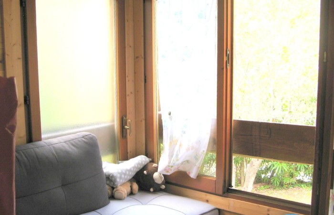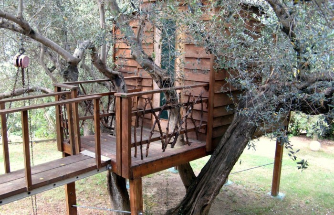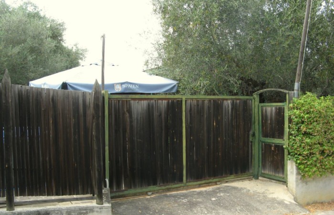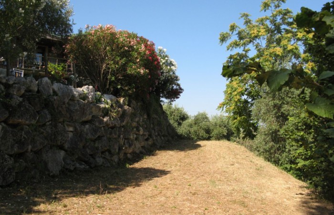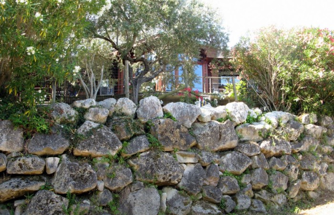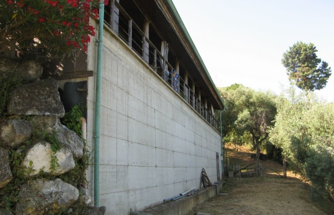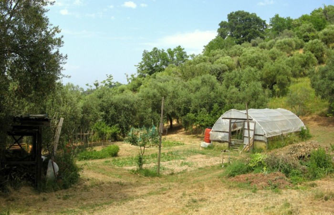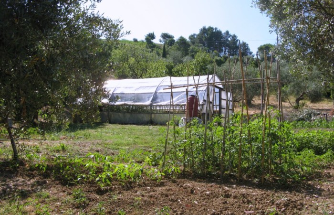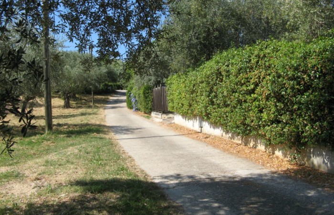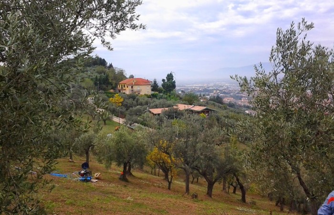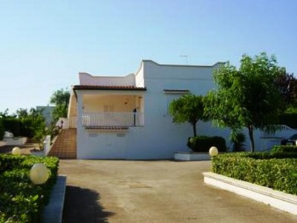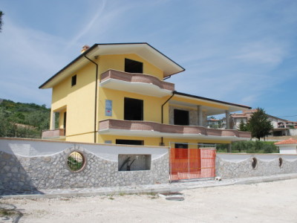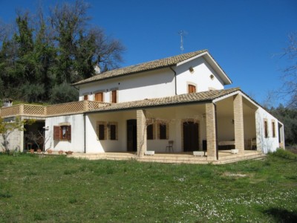Pescara-Chieti
Details
- €1,100,000
- Villa , Prestige
- Bedrooms: 5
- Bathrooms: 3
- Size: 300 Sq Mt.
- Lot Size: 8,000 Sq Mt.
- Year Built: 2005
Large Finnish Wooden Villa surrounded by garden and olive grove on the hills near Pescara in a very panoramic position, 10′ from the sea.
Villa on the hills near Pescara, consisting of a main unit and annexes (about 300 square meters) on a single level, entirely built with Finnish arctic pine wood beams 13.5×17.0 cm. The villa was built by Kontio Constructions in 2005 in a dominant position over the city of Pescara, the Valpescara and with a panoramic porch that allows views from the sea to the Gran Sasso Mountains chain. The villa has a total of 5 bedrooms, 3 bathrooms, 2 kitchens, living rooms, several storage rooms and also a possible basement accessory space of 150 square meters. The buildings are surrounded by a lush tree-lined garden of about 2,000 square meters to which is added a land of 8,000 square meters with olive grove and irrigated vegetable garden. Everything is in wood, from the load-bearing structures to the roofs of the houses, to the frames and floors, up to the fences and gates; the presence of a set of highly efficient technological devices has also allowed the achievement of an Energy Class A2.
You enter the fenced area of the property through driveway and pedestrian gates and you are in the large garden (equipped with an irrigation system) with a slightly sloping grassy lawn dotted with olive trees, fruit trees and decorative plants that almost hide the houses, ensuring a high level of privacy. In the garden there is a unique wooden house built above an olive tree and reachable with a suspended walkway; inside there is space for a study with a small sofa bed. Seasonally in the garden an above-ground swimming pool is also set up.
The embankment on which the houses were built is an imposing semi-underground structure in reinforced concrete and a ballast of enormous stones left exposed, fronted by a private perimeter road.
The main house (about 120 m2) has several entrances and inside it is divided into a large living room with large panoramic windows and the wood stove that powers the hot air heating system (chimney surrounded by an insulating cavity), then a kitchen, 3-4 bedrooms (also with walk-in closets) and 2 bathrooms; floors, walls and ceilings are all in exposed wooden beams. Air conditioning in the living room and in the corridor to the bedrooms. The house is surrounded by a large wooden porch (about 110 m2) from which you can enjoy a spectacular view. Under the porch an outdoor kitchen has been created with oven, barbecue, sink and dining area.
A transverse porch separates the main house from the Dependance (about 70 m2) which also develops on a single level and has inside a living room/kitchen, 2 bedrooms and 1 bathroom with the porch on all sides. This unit has a gas heating system.
The wooden roof of the houses was made with appropriate double ventilation insulation thanks to the succession of anti-vapor sheet, 20 cm cavity with insulation, rock wool panels, rain sheet, planking, bituminous sheathing on which the strips for anchoring traditional tiles with ventilation systems are placed. On the roof there is a 4.5 kw photovoltaic system connected to a heat pump, there is also a solar thermal system for the production of domestic hot water. The floors are in tongued wooden planks in all rooms with the exception of bathrooms and kitchens which instead have ceramic floors. The window frames are in solid wood and the windows have double thermal glass. The water supply comes from three sources: 1) ACA drinking water network 2) Bonifica aqueduct for use in garden and vegetable garden irrigation 3) Private well in the garden for irrigation and filling the swimming pool. The sewage system includes collection tanks with automatic lifting pumps that flow into the municipal sewage system.
Energy Class A2, EPgl nren 53.93 – EPgl ren 233.46 kWh/sqm yearly – Co2 Emissions 0.00 kg/sqm yearly.
Beyond the fenced area, the property continues with land upstream and downstream, mostly olive groves with 130 productive olive trees but also a large space with an irrigated vegetable garden and a small greenhouse.
The property enjoys a very favorable position from a logistical point of view: it is 10 minutes from the Pescara city center with the large Railway Station and equally 10 minutes from the Adriatic Sea with the famous sandy beaches, still only 10 minutes from the Pescara International Airport and the motorway entrances. In a few minutes by car you can reach the commercial area with shops, supermarkets, bars, restaurants, banks, post offices and all the generally necessary services.
ITALIANO
Grande Villa in Legno Finlandese circondata da giardino e oliveto sui Colli vicino Pescara in posizione molto panoramica, a 10 ‘ dal mare.
Villa sui colli vicino Pescara, costituita da una unità principale ed annessi (circa 300 mq) su un unico livello, totalmente costruiti con travi di legno di pino artico finlandese 13,5×17,0 cm. La villa è stata realizzata da Kontio Costruzioni nel 2005 in posizione dominante sulla città di Pescara, la Valpescara e con un portico panoramico che permette vedute dal mare alla Catena del Gran Sasso. La villa dispone complessivamente di 5 camere da letto, 3 bagni, 2 cucine, soggiorni, diversi ripostigli ed anche un eventuale spazio accessorio seminterrato di 150 mq. Le costruzioni sono circondate da un lussureggiante giardino alberato di circa 2.000 mq a cui si aggiunge un terreno di 8.000 mq con oliveto ed orto irriguo. Tutto è stato realizzato in legno, dalle strutture portanti ai tetti delle case, agli infissi e pavimenti, fino alle recinzioni e ai cancelli; la presenza inoltre di un insieme di apparati tecnologici di alta efficienza ha consentito il raggiungimento di una Classe Energetica A2.
Si entra nel settore recintato della proprietà tramite cancelli carrabili e pedonali e ci si trova nell’esteso giardino (dotato di impianto di irrigazione) con prato erboso leggermente digradante punteggiato da olivi, alberi da frutta e piante decorative che quasi nascondono le abitazioni, assicurando una elevata privacy. Nel giardino è presente una singolare casetta di legno costruita sopra un albero di olivo e raggiungibile con una passerella sospesa; all’interno spazio per uno studio con piccolo divano letto. Stagionalmente nel giardino viene anche allestita una piscina sovraterra.
Il terrapieno su cui sono state realizzate le abitazioni è una imponente struttura seminterrata in cemento armato ed una massicciata di enormi pietre rimaste a vista, fronteggiate da strada privata perimetrale.
La casa principale (circa 120 mq) ha diversi ingressi e all’interno è articolata in un grande soggiorno con ampie vetrate panoramiche e la stufa a legna che alimenta l’impianto di riscaldamento ad aria calda (canna fumaria circondata da intercapedine isolante), quindi una cucina abitabile, 3-4 camere da letto (anche con cabine armadio) e 2 bagni; pavimenti, pareti e soffitti sono tutti in travi di legno a vista. Climatizzatori nel soggiorno e nel corridoio verso le camere da letto. La casa è circondata da un esteso porticato in legno (circa 110 mq) da cui si gode una veduta spettacolare. Sotto il porticato è stata realizzata una cucina all’aperto con forno, barbeque, lavello e angolo pranzo.
Un portico trasversale separa la casa principale dalla Dependance (circa 70 mq) che si sviluppa ugualmente su un unico livello e presenta all’interno soggiorno/cucina, 2 camere da letto ed 1 bagno con proseguimento del porticato su tutti i lati. Questa unità ha impianto di riscaldamento a gas.
Il tetto in legno di tutta la struttura è stato realizzato con opportuno isolamento doppia ventilazione grazie alla successione di telo antivapore, intercapedine di 20 cm con isolante, pannelli in lana di roccia, telo antipioggia, tavolato, guaina bituminosa su cui sono posti i listelli per l’ancoraggio delle tegole tradizionali con sistemi di areazione. Sul tetto è collocato un impianto fotovoltaico di 4,5 kw collegato a pompa di calore, presente anche impianto solare termico per la produzione di acqua calda sanitaria. I pavimenti sono in tavolato di legno maschiato in tutti gli ambienti con l’eccezione di bagni e cucine che hanno invece pavimenti in ceramica. Gli infissi sono in legno massello e le finestre hanno doppio vetro termico. La fornitura idrica deriva da tre fonti: 1) Rete Idrica di acqua potabile ACA 2) Acquedotto di Bonifica per uso irrigazione giardino ed orto 3) Pozzo privato nel giardino per irrigazione e riempimento piscina. Il sistema fognario prevede vasche di raccolta con pompe di sollevamento automatico che fanno confluire nella rete fognaria comunale.
Classe Energetica A2, EPgl nren 53,93 EPgl ren 233,46 kWh/mq anno Emissioni Co2 0,00 kg/mq anno.
Oltre il settore recintato, la proprietà continua con terreni a monte e a valle, per lo più oliveti con 130 piante di olivi produttivi ma anche un ampio spazio con orto irriguo e piccola serra.
La proprietà gode di una posizione molto favorevole da un punto di vista logistico: è a 10 minuti dal centro della città di Pescara con la grande Stazione Ferroviaria e ugualmente a 10 minuti dal Mare Adriatico con le famose spiagge sabbiose, ancora soli 10 minuti dall’ Aeroporto Internazionale di Pescara e dagli ingressi Autostradali. In pochi minuti di auto si raggiunge la zona commerciale con negozi, supermercati, bar, ristoranti, banche, uffici postali e tutti i servizi generalmente necessari.
