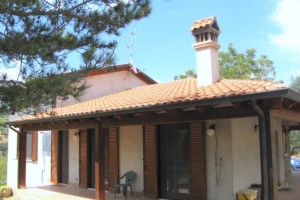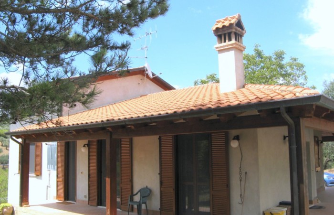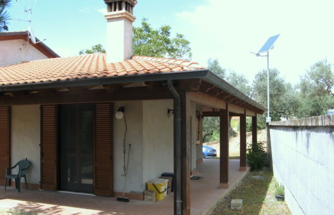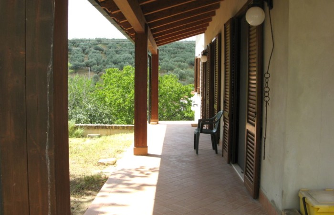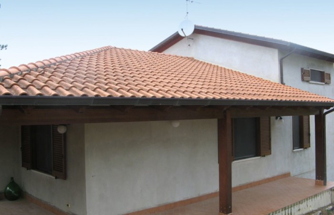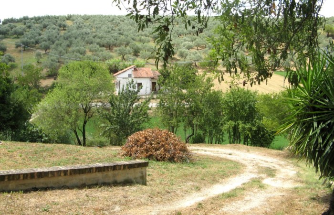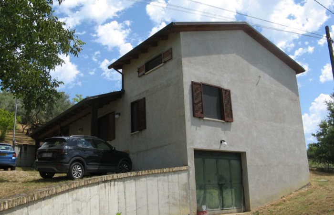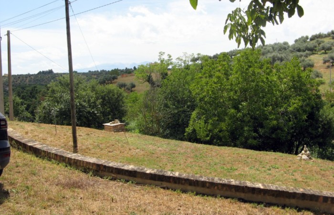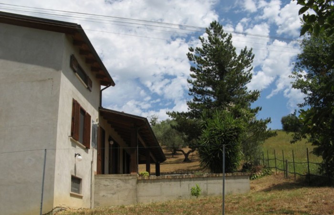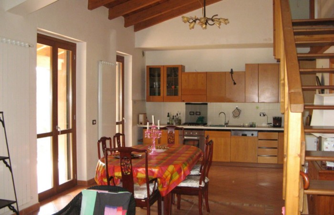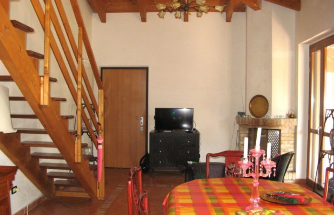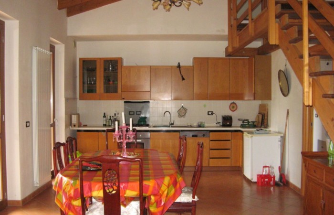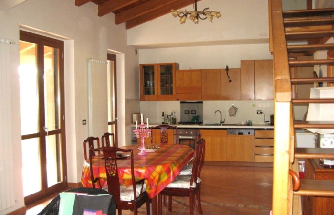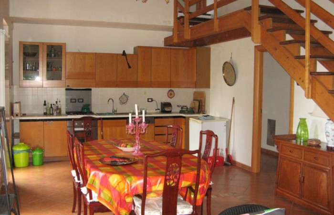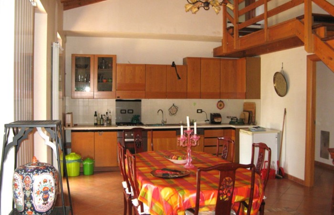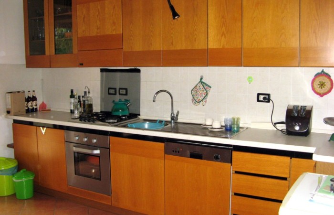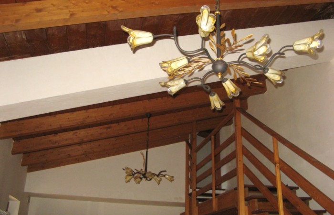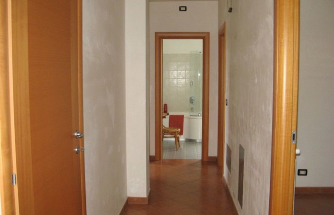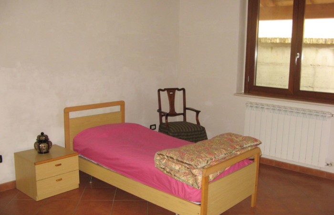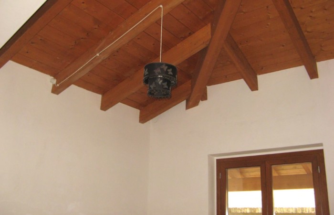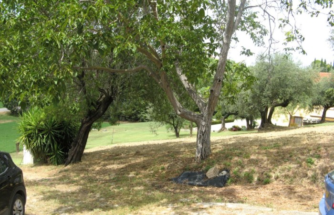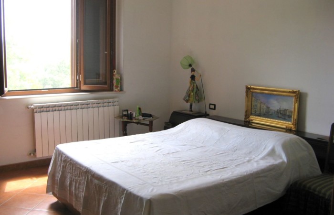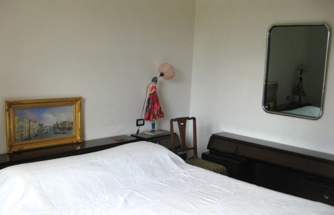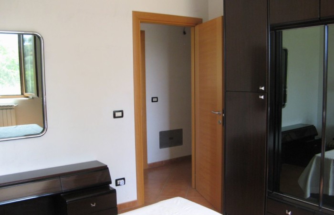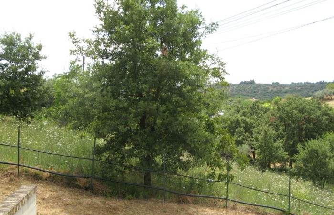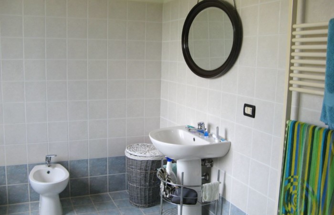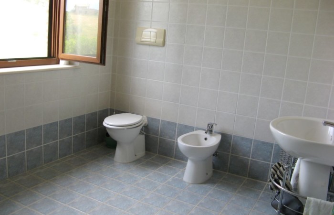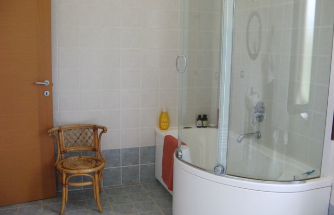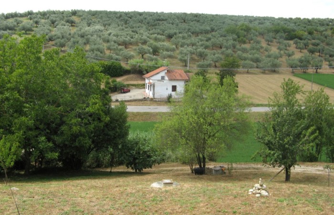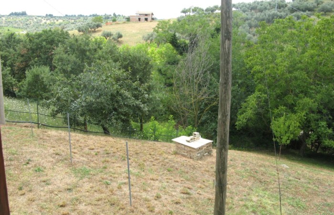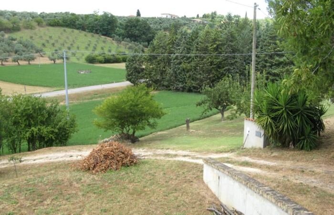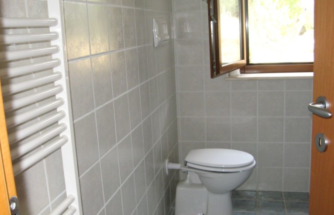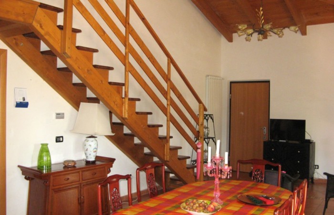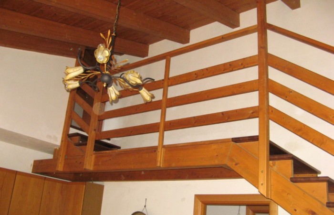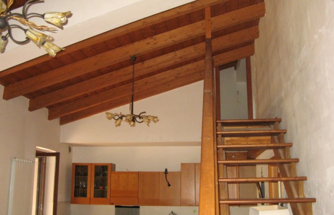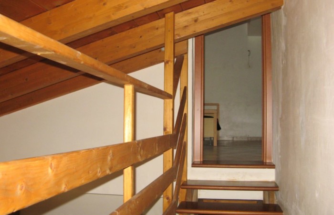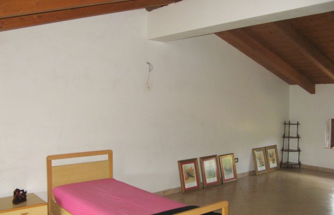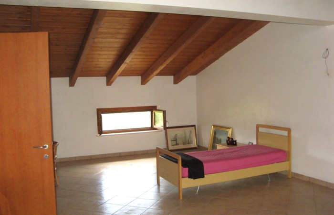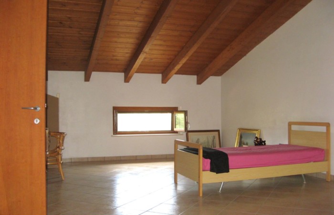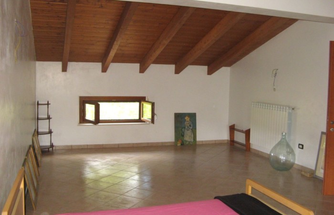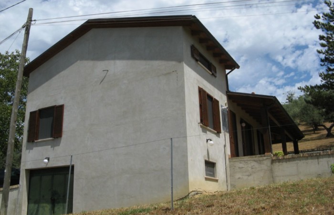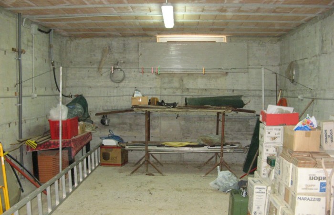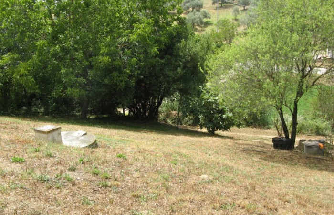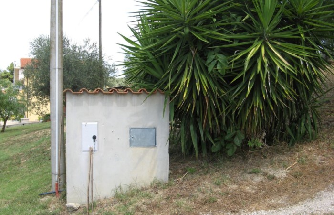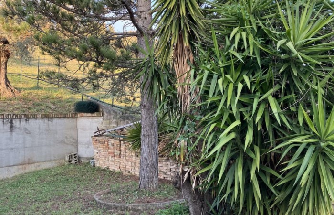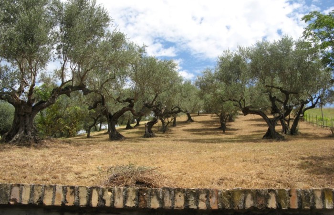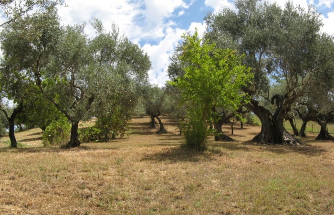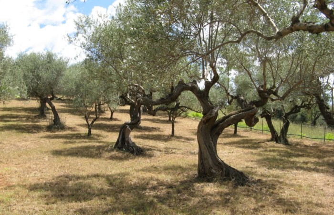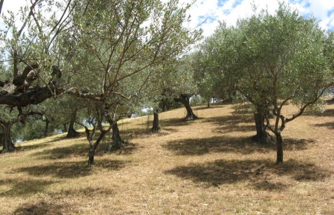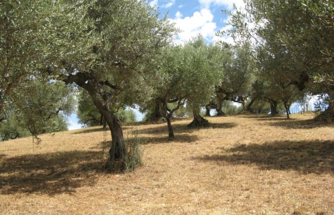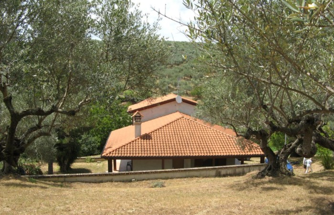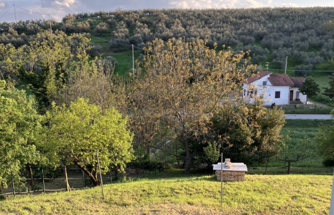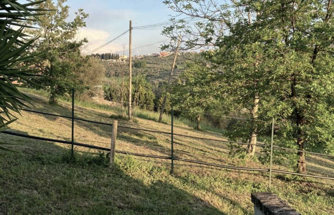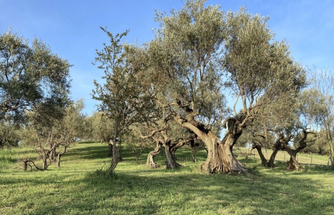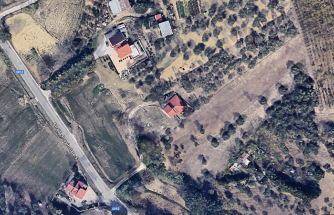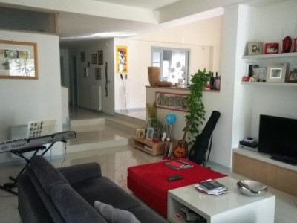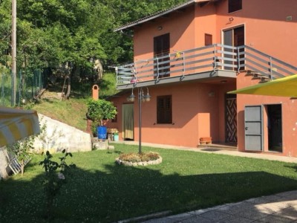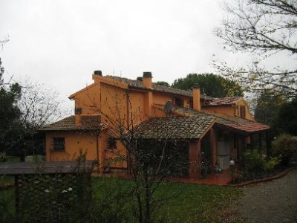Pianella / Pescara
Details
- €200,000
- Villa , Country House
- Bedrooms: 3
- Bathrooms: 2
- Size: 158 Sq Mt.
- Lot Size: 3,500 Sq Mt.
- Garage Spaces: 1
- Year Built: 2011
New villa on a hill with olive grove near the village.
Villa of 158 sqm + 32 sqm outdoor areas with 2-3 bedrooms and 2 bathrooms, large attic and garage of 36 sqm, on a hill 2 km from the town. The property includes a strip of land of 3,500 sqm on a slight slope that goes over the hill with an olive grove of about 50 productive plants. The construction of the villa was completed in 2011 in strict compliance with the regulations, it has a reinforced concrete structure with a roof in exposed laminated wood. It is composed of two adjacent and communicating structures, one of a single level on the ground floor and the other of three levels also including the garage in the basement. On three sides of the villa there is a large porch with a wooden structure that allows outdoor living activities and to enjoy a wide panorama of the surrounding hills full of olive groves. Inside, the perfect coordination of the colors of the wood of the exposed roofs, the fixtures with doors and windows, the floors and even the furniture, all in shades of cherry, is particularly appreciable.
Access to the villa on the ground floor is via a short private dirt road that starts from the municipal road and arrives near the small square with the garage. The main entrance is under the porch and through a security door you enter a living room with an exposed sloping wooden roof and large doors/windows that allow access to the porch. The living room is functionally divided into an initial area used as really living room with a beautiful corner fireplace, a central area used as a dining room and at the end the kitchen area with a remarkable fully equipped wooden kitchen. From the living room you pass into a corridor that connects two large bedrooms, a small bedroom (or study) and two bathrooms. Along one wall of the living room there is a beautiful wooden staircase that conveniently leads to the attic floor consisting of a single large attic room (average height 240 cm.), with two exposed wooden roof slopes and small windows on the sides. The 36 sqm garage has a large iron door and is equipped with a window.
The heating is gas with wall radiators, boiler in housing and external and underground LPG tank. The fixtures are solid wood and the windows have double glazing and mosquito nets. All floors are rustic ceramics. Sewerage flows into an underground stainless steel tank.
Energy Class E, EPgl nren 193.24 kWh/mq year, EPgl ren 1.22 kWh/mq year.
Note: The sale price includes most of the furniture and equipment, excluding personal effects in any case.
Pianella is a town in the Province of Pescara with about 8,500 inhabitants at 240 m. above sea level. In the center there are numerous ancient churches of interest among which the Church of Santa Maria Maggiore stands out in Romanesque style with notable frescoes inside. In the city there are all the necessary services (shops, banks, post office, pharmacy, bars, restaurants, schools and sports centers), frequent bus connections with the Adriatic coast and the large city of Pescara (20 km) where you find the Railway Stations and the International Airport. Together with Loreto Aprutino and Moscufo, Pianella is part of the “Oil Triangle” to indicate that its hilly territory is particularly rich in olive groves that allow the production of high quality extra-virgin olive oil.
ITALIANO
Nuova villa in collina con oliveto vicina al paese.
Villa di 158 mq + 32 mq aree esterne con 2-3 camere da letto e 2 bagni, ampio sottotetto mansardato e garage di 36 mq, su una collina a 2 km dal paese. La proprietà comprende una striscia di terreno di 3.500 mq in leggero pendio che scavalca la collina con oliveto di circa 50 piante produttive. La costruzione della villa è stata ultimata nel 2011 nel rigoroso rispetto delle normative previste, ha una struttura in cemento armato con il tetto in legno lamellare a vista. E’ composta di due strutture adiacenti e comunicanti, una di un solo livello al piano terra e l’altra di tre livelli includendo anche il garage nel seminterrato. Su tre lati della villa è presente un ampio portico con struttura in legno che consente attività di vita all’ aperto e di godere di un ampio panorama sulle colline circostanti ricche di oliveti. All’interno risulta particolarmente apprezzabile il perfetto coordinamento dei colori del legno dei tetti a vista, degli infissi e di porte e finestre, dei pavimenti e anche dell’arredamento, tutto sulle tonalità del ciliegio.
L’accesso alla villa al piano terra avviene attraverso una breve strada privata in terra battuta che si diparte dalla via comunale ed arriva nei pressi del piccolo piazzale con il garage. L’ingresso principale è sotto il portico e attraverso una porta blindata si entra in un salone con tetto in legno spiovente a vista e ampie porte/finestre che consentono l’accesso al portico. Il salone è funzionalmente suddiviso in un settore iniziale adibito a soggiorno con un bel camino angolare, un settore centrale utilizzato come sala da pranzo ed in fondo l’area cucina con una notevole cucina in legno totalmente attrezzata. Dal salone si passa in un corridoio che collega due ampie camere da letto, una cameretta (o studio) e due bagni. Lungo una parete del salone è stata collocata una bella scala in legno che conduce comodamente al piano sottotetto costituito di un’unica grande stanza mansardata (altezza media 240 cm.), con due falde di tetto di legno a vista e con piccole finestre ai lati. Il garage di 36 mq ha un’ampia porta in ferro ed è dotato di finestra.
Il riscaldamento è a gas con radiatori a parete, caldaia in alloggiamento e sterno e bombolone GPL interrato. Gli infissi sono in legno massello e le finestre hanno doppio vetro e zanzariere. Tutti i pavimenti sono ceramiche rustiche. Fognatura confluente in vasca inox interrata.
Classe Energetica E, EPgl nren 193.24 kWh/mq anno, EPgl ren 1.22 kWh/mq anno.
Nota: il prezzo di vendita include la maggiorparte parte dell’arredamento e delle attrezzature, esclusi in ogni caso gli effetti personali.
Pianella è una cittadina in Provincia di Pescara con circa 8.500 abitanti a 240 m. slm. Presenti numerose chiese antiche d’interesse tra cui spicca la Chiesa di Santa Maria Maggiore in stile romanico con all’interno notevoli affreschi. In città sono disponibili tutti i servizi necessari (negozi, banche, posta, farmacia, bar ristoranti, scuole e centri sportivi), frequenti collegamenti autobus con la costa del Mare Adriatico e la grande città di Pescara (20 km) con le Stazioni Ferroviarie e l’ Aeroporto Internazionale. Insieme a Loreto Aprutino e Moscufo, Pianella fa parte del “ Triangolo dell’Olio” ad indicare che il suo territorio collinare è particolarmente ricco di oliveti che consentono la produzione di olio extra-vergine di alta qualità.
