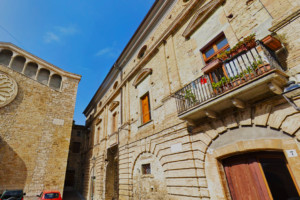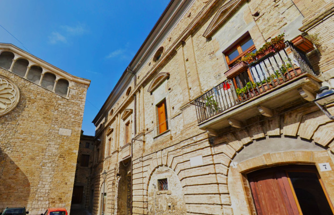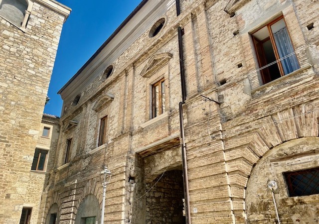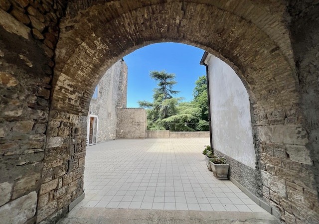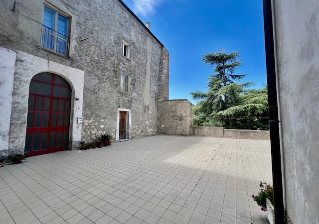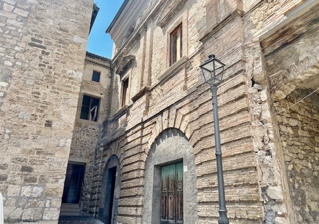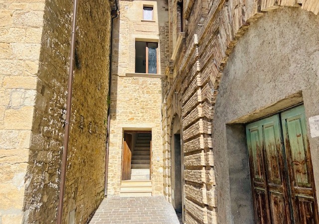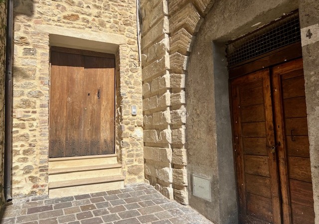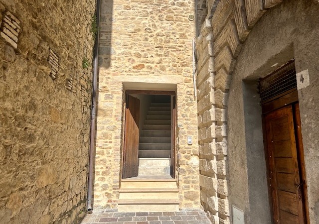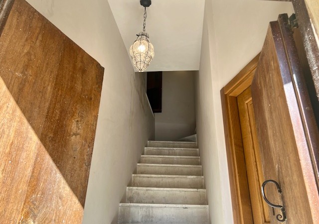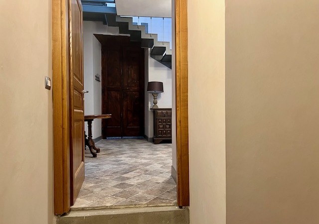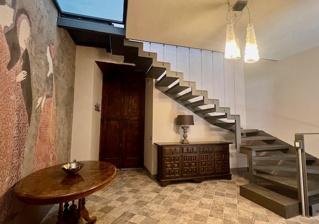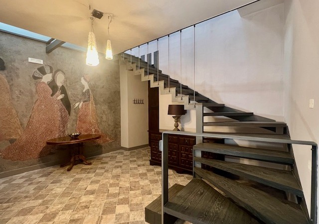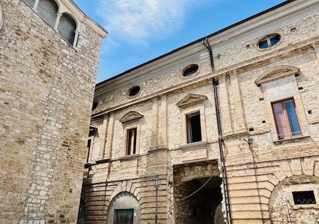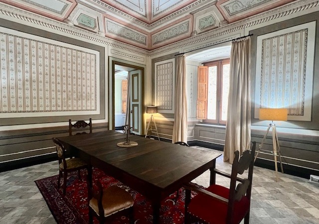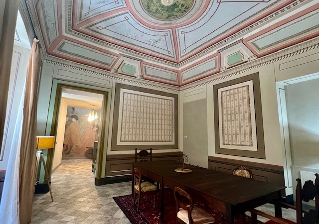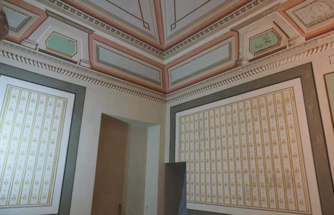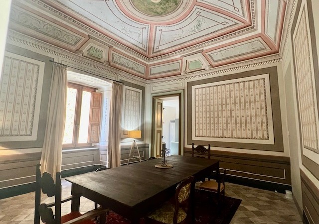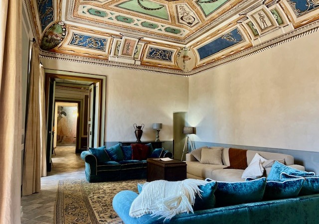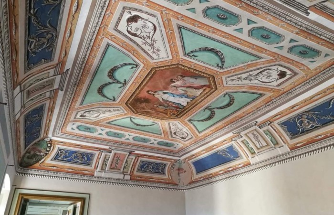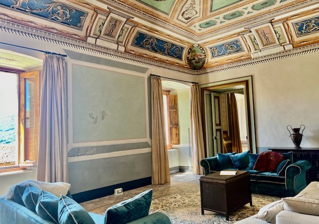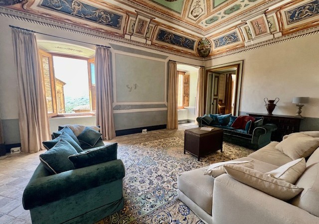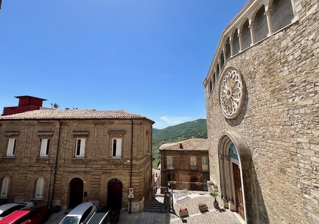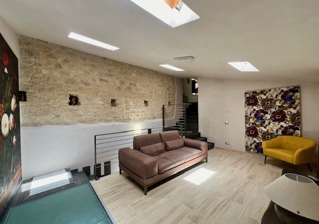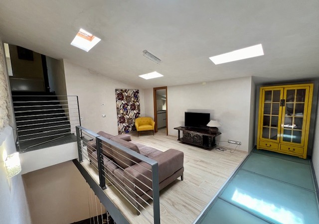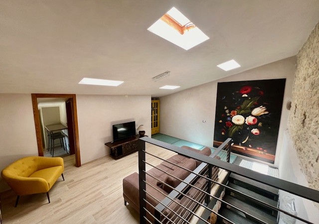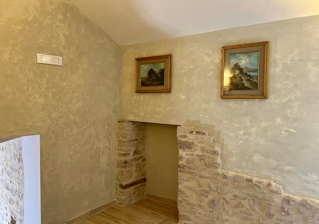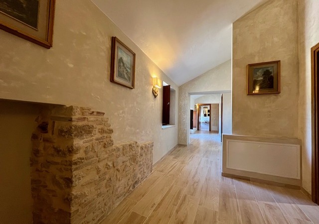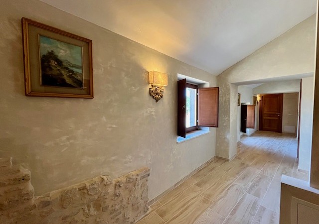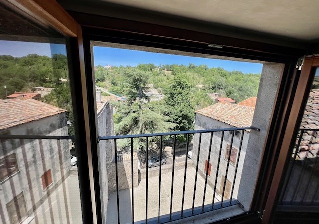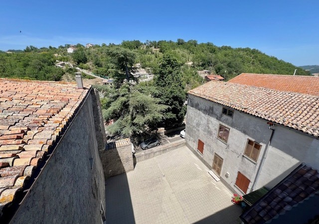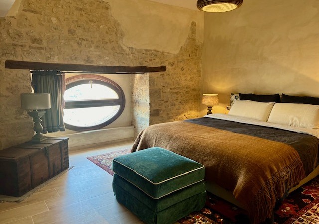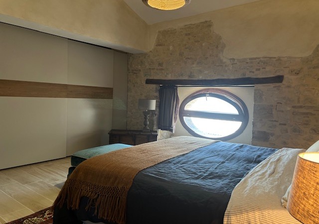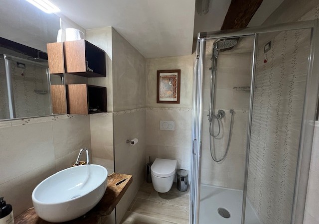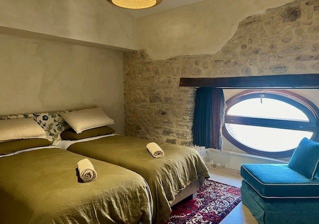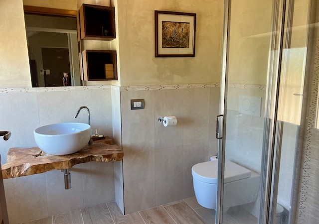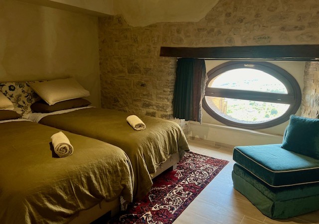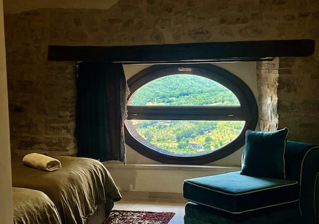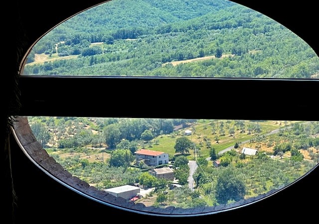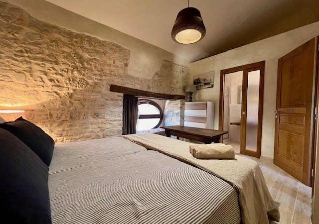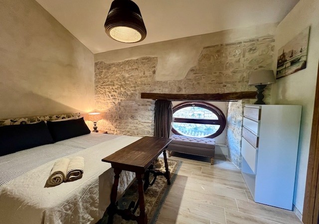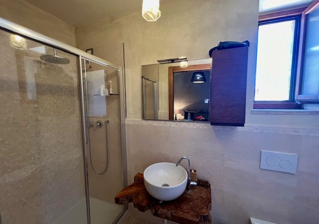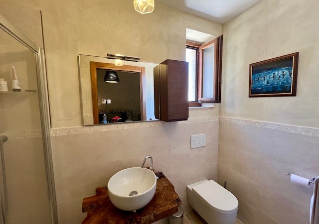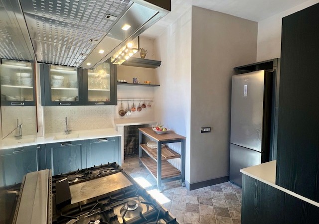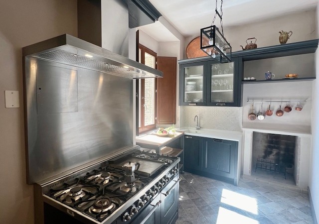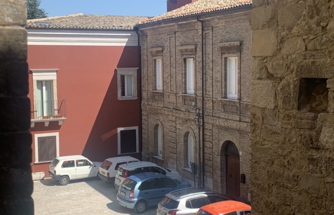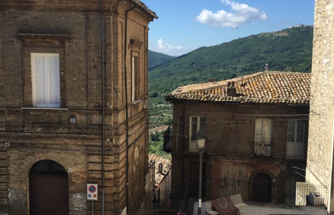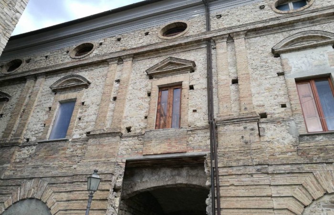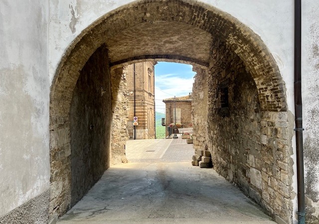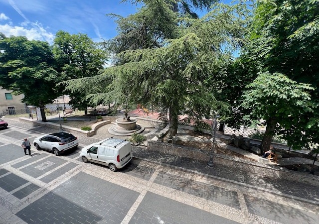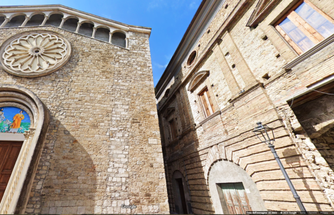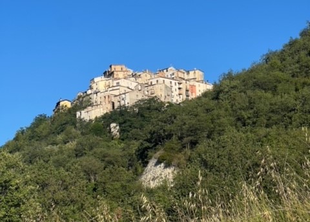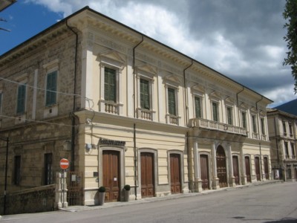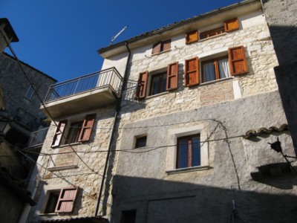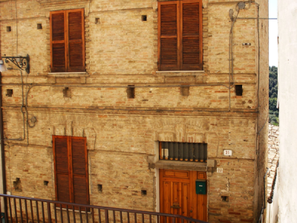San Buono / Chieti
Details
- €470,000
- Town House , Historical
- Bedrooms: 3
- Bathrooms: 3
- Size: 394 Sq Mt.
PRICE REDUCED to € 530.000,00 furnished or € 470.000,00 unfurnished
Renovated, furnished and habitable Baronial Palace in the historic center.
A valuable example of a baronial palace which belonged to the Caraccioli Princes of San Buono and was partially built around the court with elements from the 16th-17th century.
The section of the building for sale is approximately 310 net sq. m. (394 total sq. m.) on three levels.
The Cantina ( piano terra) partially renovated comprises of 2 vaulted ceilings rooms both 29sqm each, floors have been concreted and original tiles have been kept to use as flooring in this area. The exterior doors were renovated and are in original condition.
From there a staircase leads you to the Entry Foyer where there is access to the Kitchen, Dinning and Lounge area including a Guests Bathroom, the approximate size of the floor area on the 1st Floor (1 Piano ) is 123 sqm. The whole floor area has been tiled in ceramic tiles . The Lounge area has 2 huge original Timber Windows and Shutters which along with the Dining Room Window and Shutter where restored. From these windows there is a glorious view to the countryside of San Buono territory. The rooms have been furnished with new luxurious lounges and 12 seater historic table to relax and enjoy the ambiance of the fresco’s.
There has been no expense spared with the installation of the kitchen, the 120cm Ilve Oven comprises of 2 Electric Ovens and 6 Burner Gas Cooktop with Tepanyaki Plate. Benchtops are Glacier White Corian with Charcoal Timber Cupboards.
The Dinning Room and Lounge Room both have Vaulted ceilings where the fresco’s were evident when the Palazzo was purchased in 2013.
It was not until work began on restoration of the Ceiling Fresco’s that the additional Fresco’s were uncovered predominantly on the Dinning Room walls. There were many hundreds of hours dedicated to the restoration of theses stunning Fresco’s by highly qualified individuals. Completed in 2019.
Upstairs (2 piano) you will find a TV room with Bathroom / Laundry and Kitchenette to service the 3 King Bedrooms and second floor area, all bedrooms have a spectacular views. This area uninhabited and required extensive construction of a suspended concrete floor over the top of the vaulted lounge dining ceilings below, all the internal walls were constructed from brick and rendered. The furnishings were made to measure to suit the rooms.
All Bedrooms have their own Bathroom and high quality King Size Beds which can be converted to Twin Beds.
There are 3 large rooms throughout the area, which includes an expansive wide hallway where you can catch the sunshine and view of the village.
The whole area 2 floor has high ceilings with newly constructed double glazed timber windows and shutters, Plus all interior doors are solid timber crafted to match the windows.
All Floor tiled floor area have underfloor heating ( on both levels 1 & 2 ) with 4 bathrooms, heated towel railings, high quality vanities and tap wear.
The Dinning and Lounge area has standard lamp lighting and no ceiling points, however the remainder of the house has a high quality installation of lighting to suit the décor and era.
The Tiled Roof was removed and renovated with insulation and sarking added for added protection from the weather.
Construction work on Thermo Hydraulic System and Sewerage meant a total relaying of all plumbing in the building, with multi layer pipes tracked into the walls and a installation of a 1000lt autoclave system.
A Qualified Electrician has rewired the whole area for Lighting and Power , this process also had to track all wiring into the walls.
The Palazzo has been wired with Ethernet networking cable throughout a number of RJ45 Ports. Fibre is now available in that area of San Buono.
Recent work includes re-pointing the stonework on the exterior of the Front Entry and closure of all areas where Pigeons were nesting. Also the old weathered window sills outside the Dinning Room and Lounge Room were replaced with new Marble Sills
Energy Class D, EPgl nren 132.39 – Epgl ren 0.14 kWh/m2 yearly. CO2 Emissions 26.50 kg/m2 yearly
Note: The sales price doesn’t include the furniture (It is possible to purchase all the furniture with a surcharge of €60,000). Paintings and carpets are always excluded.
San Buono is a municipality in the Province of Chieti at 470 m. above sea level. With approximately 850 inhabitants. It is a town with a medieval structure with the characteristic “lanes” of the historic center and several ancient churches and buildings. The town offers all the generally necessary services and has various shops, bars and restaurants. San Buono is about 30 km from the coast of the Adriatic Sea and 90 km from the city of Pescara with the International Airport, the famous Alto Sangro ski centers are 70 km away. Rome is about 240 km away (3 hours by car).
ITALIANO
Palazzo Baronale ristrutturato, arredato ed abitabile in centro storico.
Pregevole esempio di palazzo baronale appartenuto ai Principi Caracciolo di San Buono, costruito in parte attorno alla corte con elementi del XVI-XVII secolo.
La sezione in vendita del palazzo è di circa 310 mq netti (394 mq totali) su tre livelli.
La Cantina (piano terra) parzialmente ristrutturata è composta da 2 stanze con soffitti a volta entrambe di 29 mq ciascuna, i pavimenti sono stati cementati e le piastrelle originali sono state mantenute da utilizzare come pavimentazione in questa zona. Le porte esterne sono state rinnovate e sono in condizioni originali.
Da lì una scala conduce al foyer d’ingresso dove si accede alla zona cucina, sala da pranzo e salotto compreso un bagno per gli ospiti, la dimensione approssimativa della superficie al 1° piano (1 piano) è di 123 mq. Tutta la superficie pavimentata è stata piastrellata in piastrelle di ceramica. L’area lounge dispone di 2 enormi finestre e persiane originali in legno che, insieme alla finestra e alle persiane della sala da pranzo, sono state restaurate. Da queste finestre si gode una splendida vista sulla campagna del territorio di San Buono. Le camere sono state arredate con nuovi lussuosi salotti e un tavolo storico da 12 posti per rilassarsi e godersi l’atmosfera degli affreschi.
Non si è badato a spese per l’installazione della cucina: il forno Ilve da 120 cm è composto da 2 forni elettrici e un piano cottura a gas a 6 fuochi con piastra Tepanyaki. I piani del banco sono in Corian Glacier White con armadi in legno color carbone.
La sala da pranzo e il salotto hanno entrambi soffitti a volta dove erano evidenti gli affreschi quando il Palazzo fu acquistato nel 2013.
Fu solo quando iniziarono i lavori di restauro degli affreschi del soffitto che gli affreschi aggiuntivi furono scoperti prevalentemente sulle pareti della sala da pranzo. Ci sono state molte centinaia di ore dedicate al restauro di questi splendidi affreschi da parte di persone altamente qualificate. Completato nel 2019.
Al piano superiore (2 piani) si incontra una sala TV con bagno/lavanderia e angolo cottura a servizio delle 3 camere da letto matrimoniali e della zona del secondo piano, tutte le camere hanno una vista spettacolare. Questa zona era disabitata e richiedeva un’ampia costruzione di un pavimento sospeso in cemento sopra i soffitti a volta della sala da pranzo sottostante, tutte le pareti interne erano costruite in mattoni e intonacate. Gli arredi sono stati realizzati su misura per adattarsi alle stanze.
Tutte le camere sono dotate di bagno privato e letti king size di alta qualità che possono essere convertiti in letti gemelli.
Ci sono 3 grandi stanze in tutta l’area, che include un ampio corridoio dove si può prendere il sole e ammirare la vista del villaggio.
L’intera area al 2° piano ha soffitti alti con finestre e persiane in legno con doppi vetri di nuova costruzione, inoltre tutte le porte interne sono in legno massiccio realizzate per abbinarsi alle finestre.
Tutti i pavimenti piastrellati sono dotati di riscaldamento a pavimento (su entrambi i livelli 1 e 2) con 4 bagni, portasciugamani riscaldati, lavabo di alta qualità e rubinetti.
L’area pranzo e salotto è dotata di illuminazione con lampade standard e non ha punti di accesso al soffitto, tuttavia il resto della casa dispone di un’installazione di illuminazione di alta qualità adatta all’arredamento e all’epoca.
Il tetto in tegole è stato rimosso e ristrutturato con isolamento e sartoria aggiunti per una maggiore protezione dalle intemperie.
I lavori di costruzione dell’impianto termoidraulico e della rete fognaria hanno comportato il rifacimento totale di tutti gli impianti idraulici dell’edificio, con tubi multistrato tracciati nelle pareti e l’installazione di un sistema di autoclave da 1000 litri.
Un elettricista qualificato ha ricablato l’intera area per l’illuminazione e l’energia elettrica, questo processo ha dovuto anche tracciare tutti i cavi nelle pareti.
Il Palazzo è stato cablato con cavo di rete Ethernet attraverso una serie di porte RJ45. Adesso la fibra è disponibile in quella zona di San Buono.
I lavori recenti includono la risistemazione della muratura all’esterno dell’ingresso anteriore e la chiusura di tutte le aree in cui nidificavano i piccioni. Anche i vecchi davanzali esposti alle intemperie all’esterno della sala da pranzo e del salotto sono stati sostituiti con nuovi davanzali in marmo.
Classe Energetica D, EPgl nren 132,39 – Epgl ren 0,14 kWh/mq anno. Emissioni CO2 26,50 kg/mq anno.
Nota: Il prezzo di vendita non include l’arredamento. (E’ possibile acquistare l’arredamento con un sovrapprezzo di € 60.000). Restano sempre esclusi quadri e tappeti.
San Buono è un Comune il Provincia di Chieti a 470 m. slm. Con circa 850 abitanti. E’ un paese a struttura medievale con le caratteristiche “viuzze” del centro storico e diverse chiese e palazzi antichi. Il paese offre tutti i servizi generalmente necessari e presenta diversi negozi, bar e ristoranti. San Buono dista circa 30 km dalla costa del Mare Adriatico e 90 km dalla città di Pescara con l’ Aeroporto Internazionale, i famosi Centri Sciistici dell’ Alto Sangro sono a 70 km. Roma dista circa 240 km (3 ore di auto).
