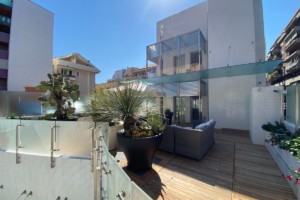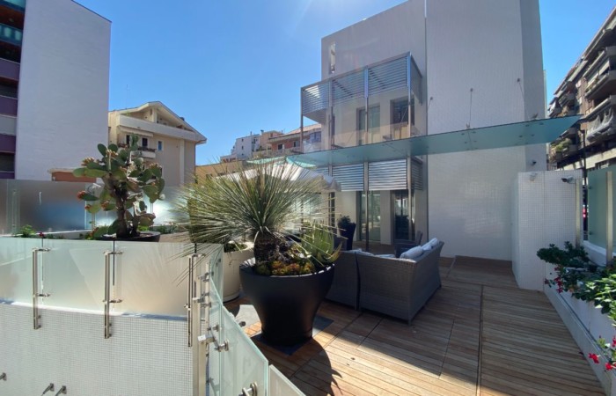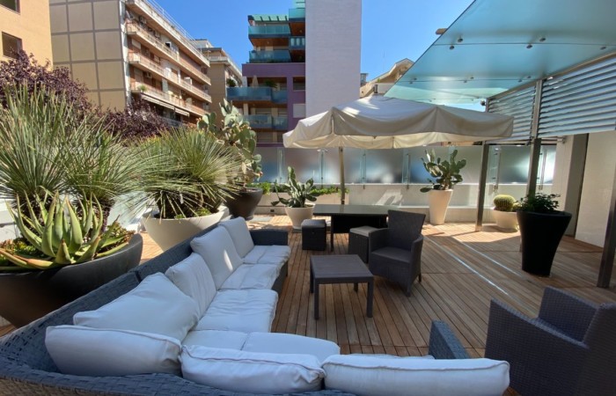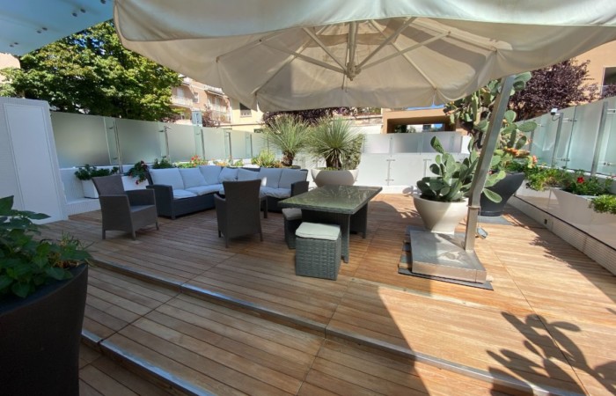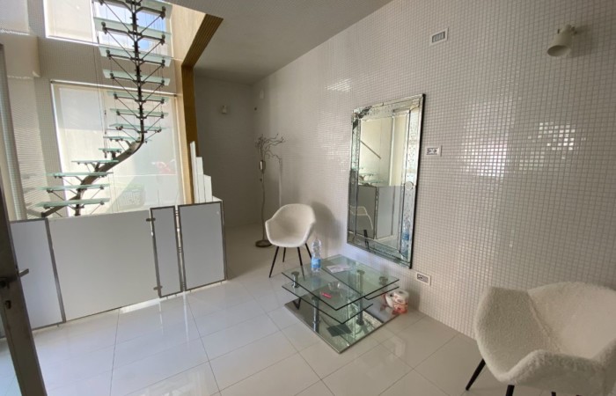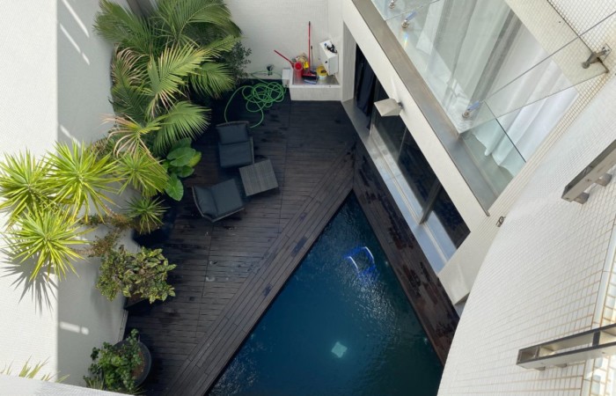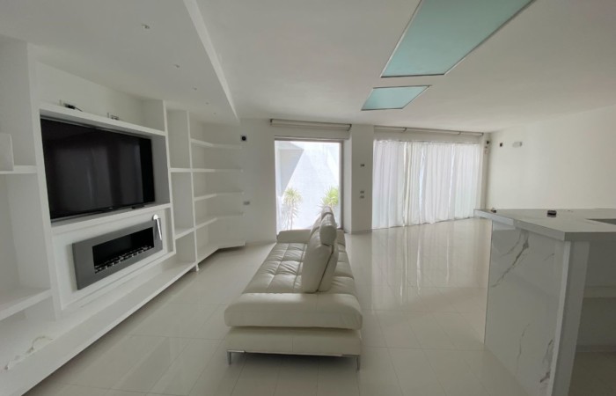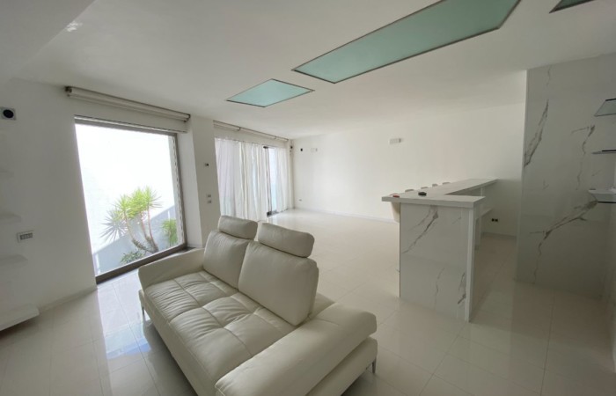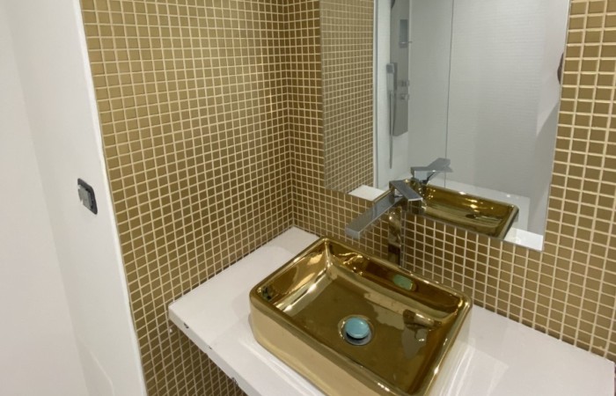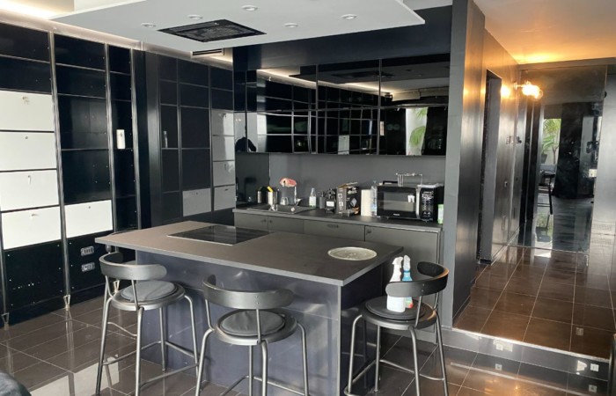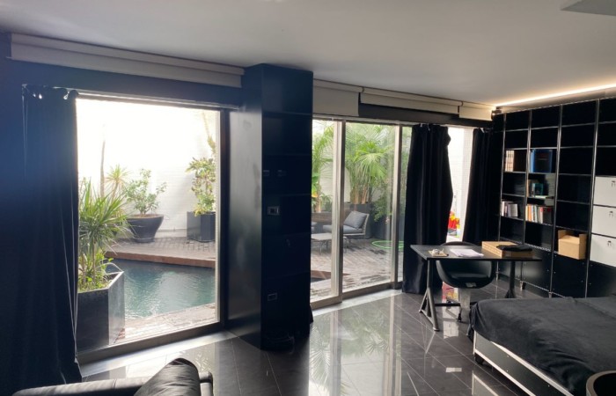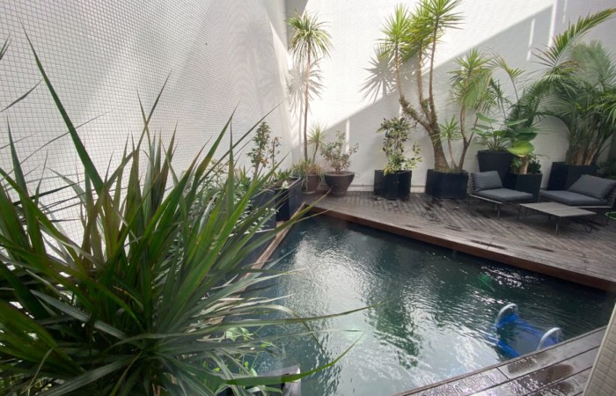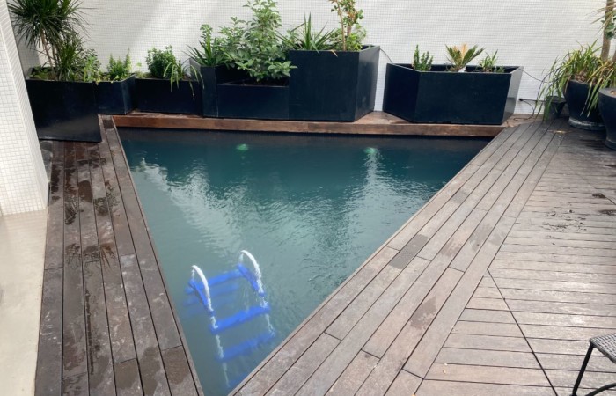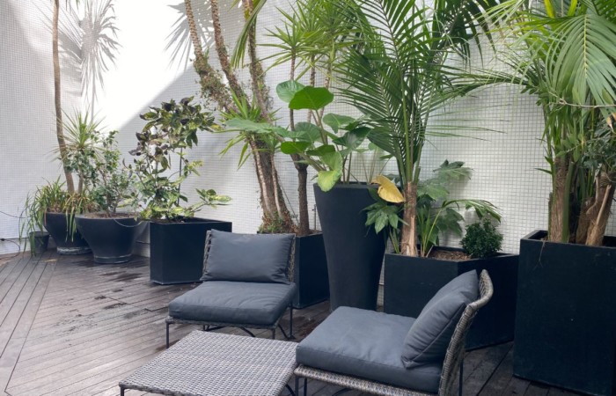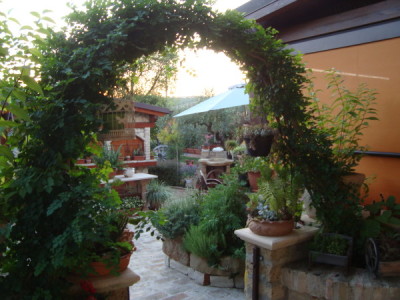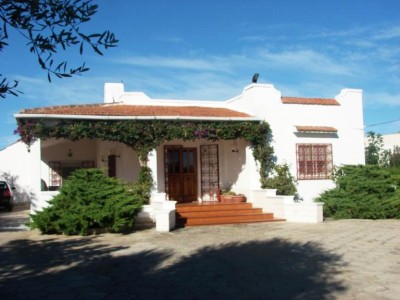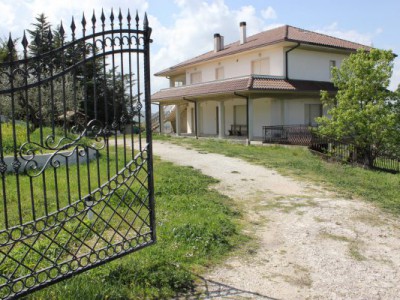Pescara
Details
- €790,000
- Villa , Prestige
- Bedrooms: 3
- Bathrooms: 3
- Size: 370 Sq Mt.
- Lot Size: 150 Sq Mt.
- Year Built: 2006
Modern villa with commercial space/studio in Pescara city center, a short distance from the sea.
Hyper-modern villa and Commercial Business/Studio built in successive phases until 2006 on an ambitious and futuristic project of synthesis between Economic/Professional Activity (C1) and Residential Area (A2). The structure is divided into four levels (370 sq. m.), partly besements, arranged around a large light well ending with a unique heated pool with hydromassage. The different floors are connected by a modern open steel-glass staircase and a lift that allows accessibility even for people with mobility difficulties.
The Commercial/Professional area occupies the ground floor and the first floor. The ground floor has a fenced area in front of about 150 sq. m., currently used as a garden/reception area, paved in wood and with ornamental plants, possibly transformable into a parking area.
The residential area includes the second floor with a balcony/terrace and two basement floors that receive light and ventilation from large windows on the unique light well with the pool in the triangular base surrounded by greenery. In total there are 3 bedrooms and 3 bathrooms.
The black and white wall colors and gold coverings, the designer furnishings with a series of useful built-in wardrobes stand out.
The underfloor heating is guaranteed by a double condensing boiler also connected to solar panels. There is an air conditioning and air recirculation system. Advanced anti-theft system with closed circuit cameras and connection to emergency services.
Note: The sale price includes furniture and equipment with the exclusion of personal effects.
Energy Class F. EPgl nren 787.45 kWh/mq year, EPgl ren 77.53 kWh/ma year.
ITALIANO
Villa moderna con spazio commerciale/studio al centro della città di Pescara e a breve distanza dal mare.
Villa iper-moderna ed Esercizio Commerciale/Studio costruiti in fasi successive fino al 2006 su ambizioso ed avvenieristico progetto di sintesi tra Attività Economica/Professionale (C1) ed Ambiente Residenziale (A2). La struttura è articolata su quattro livelli (370 mq.l.), in parte seminterrati, disposti intorno ad un ampio pozzo luce terminante con una singolare piscina con idromassaggio riscaldata. I diversi piani sono collegati da una moderna scala aperta in acciaio-vetro e da un ascensore che consente accessibilità anche a persone con difficoltà motorie.
Il settore Commerciale/Professionale occupa il piano terra ed il piano primo. Il piano terra ha un’area antistante recintata di circa 150 mq. , attualmente adibita a giardino / zona di ricevimento , pavimentata in legno e con piante ornamentali, eventualmente trasformabile in area parcheggio.
Il settore residenziale comprende il piano secondo dotato di balcone/terrazzo e due piani seminterrati che ricevono luce ed areazione da ampie vetrate sul singolare pozzo luce con la piscina nella base triangolare circondata dal verde. In totale sono presenti 3 camere da letto e 3 bagni.
Spiccano le colorazioni delle pareti in bianco-nero e rivestimenti in oro, gli arredi di design con serie di utili armadi a muro.
Il riscaldamento a pavimento è garantito da doppia caldaia a condensazione collegata anche a pannelli solari. Presente sistema di climatizzazione e ricircolo aria. Sistema antifurto avanzato con telecamere a circuito chiuso e collegamento a pronto intervento.
Nota: Il prezzo di vendita include l’arredamento e le attrezzature con esclusione degli effetti personali.
Classe Energetica F. EPgl nren 787.45 kWh/mq anno, EPgl ren 77.53 kWh/ma anno.
