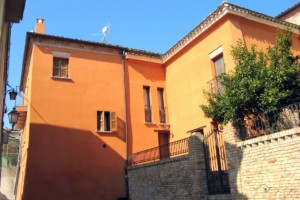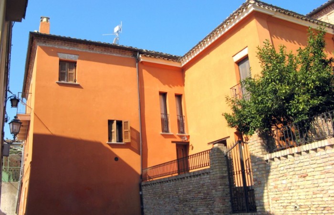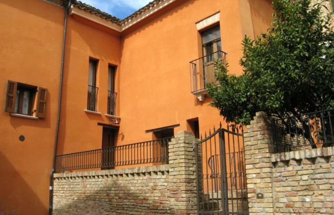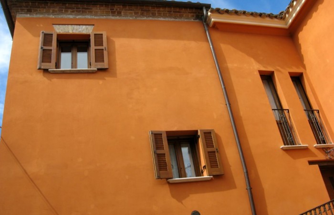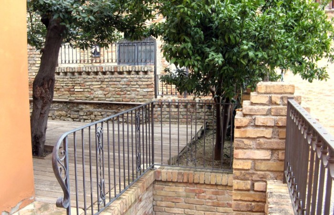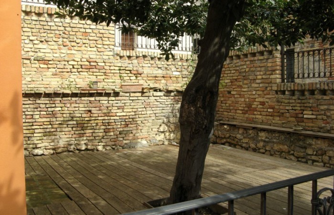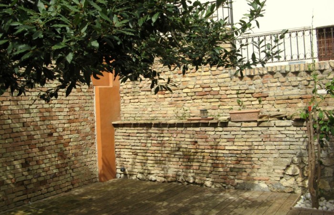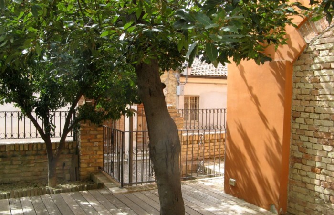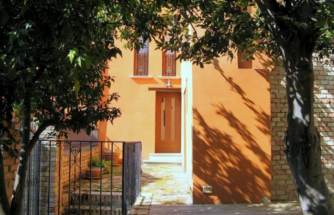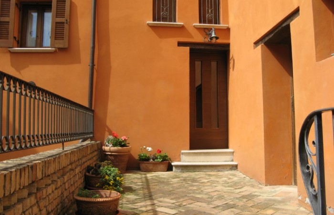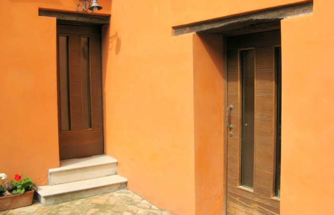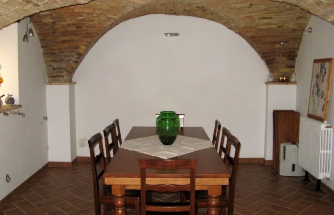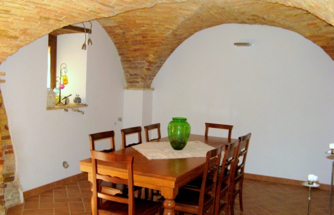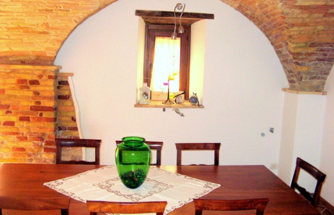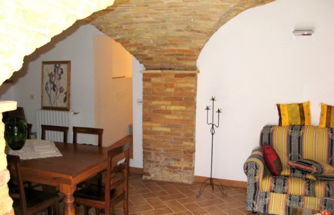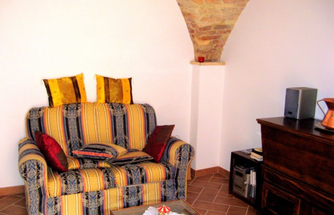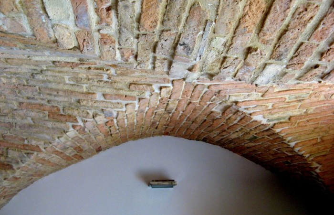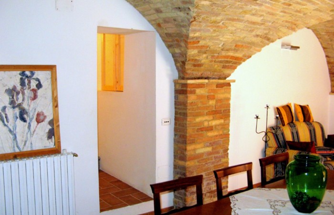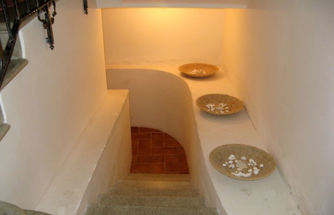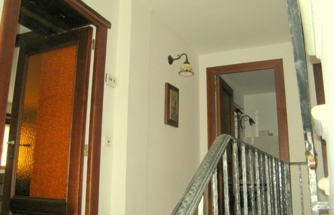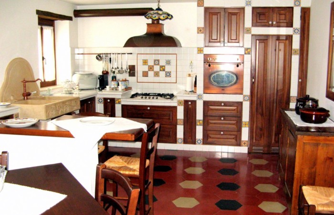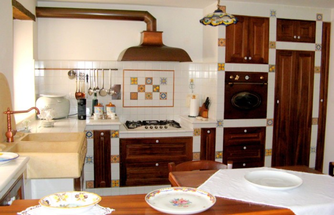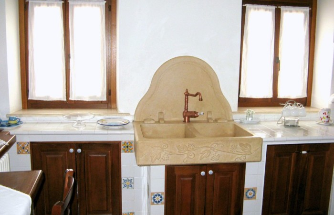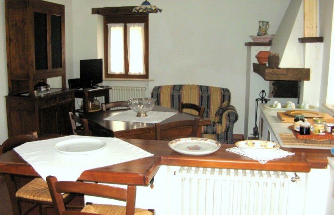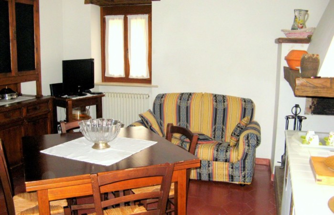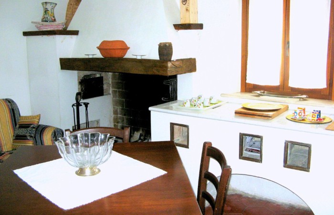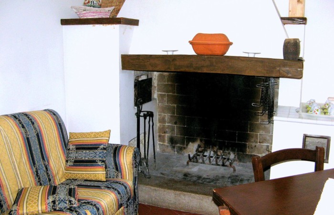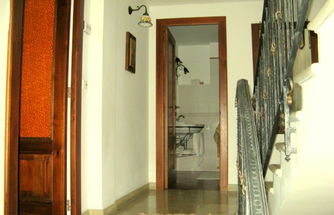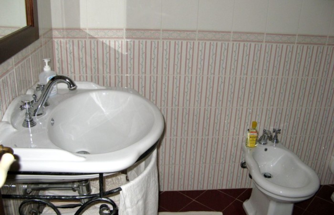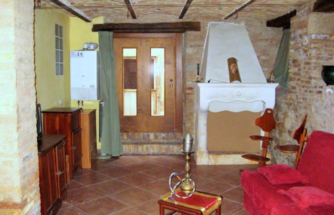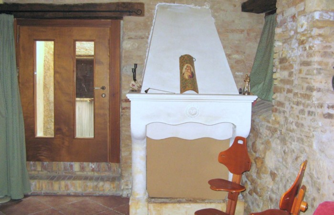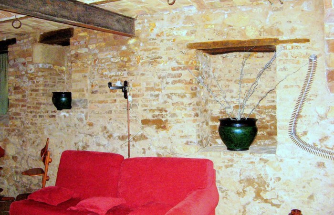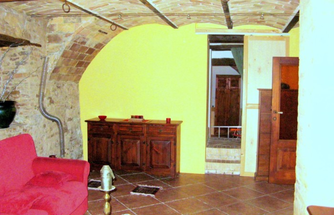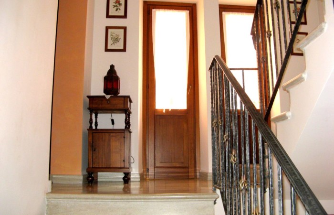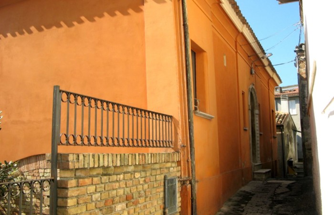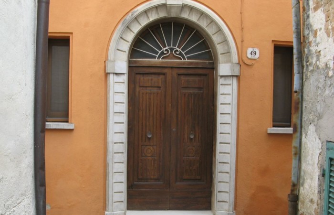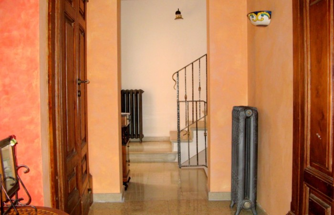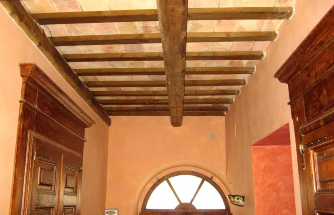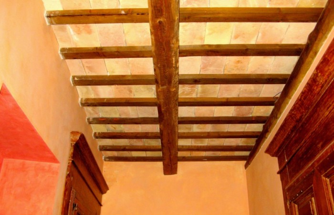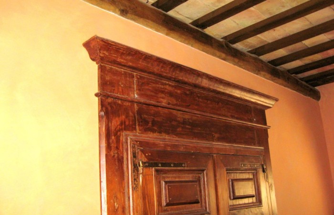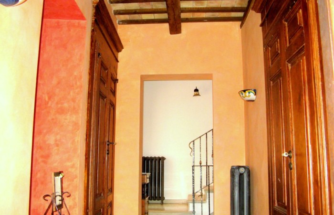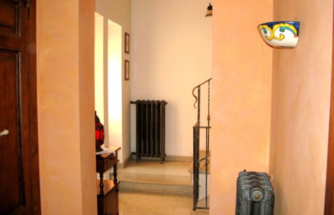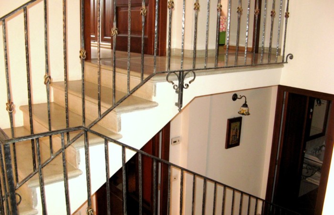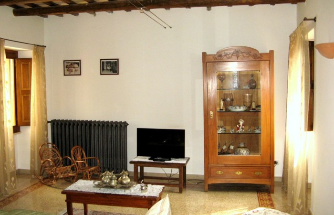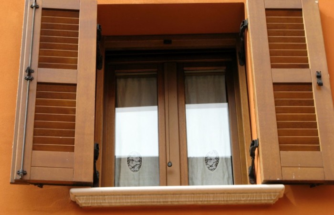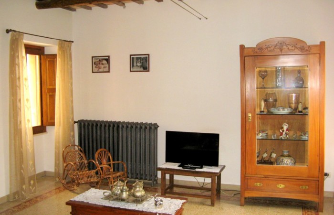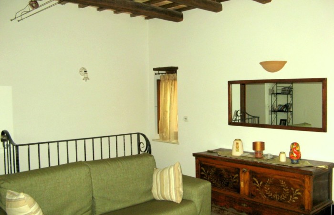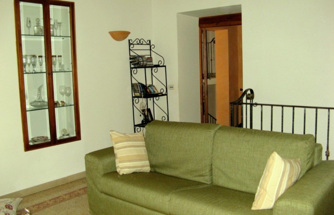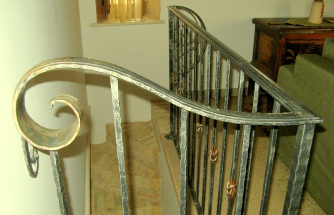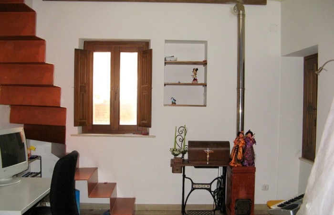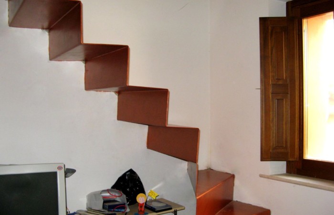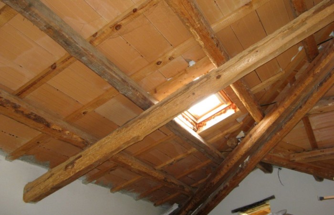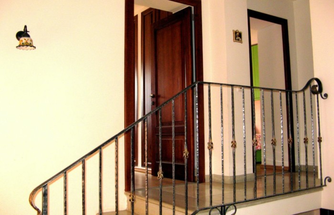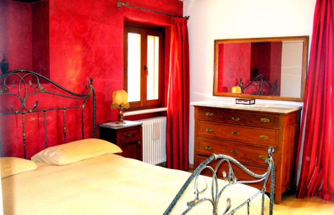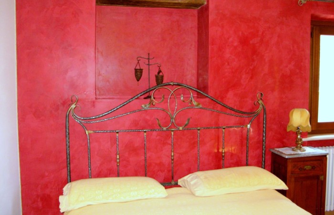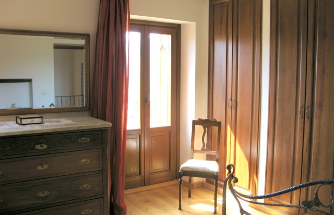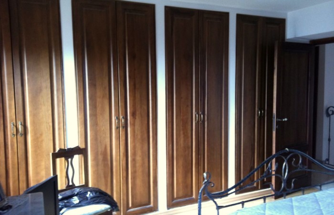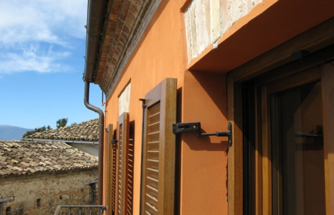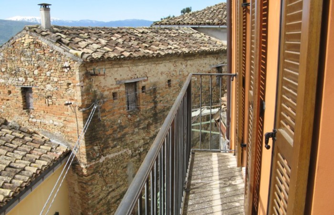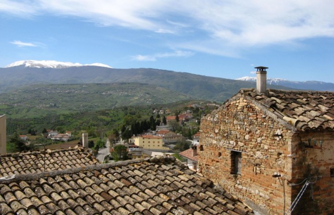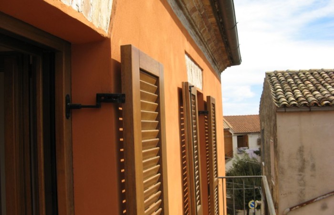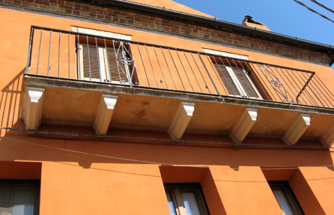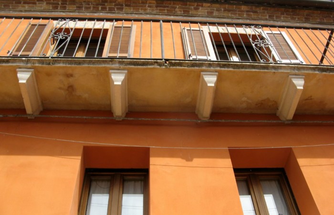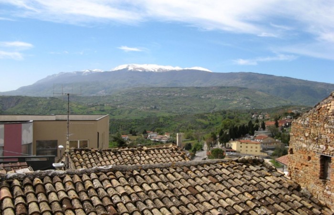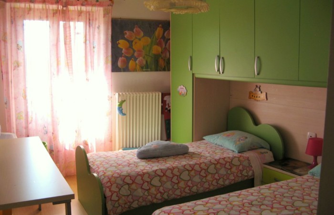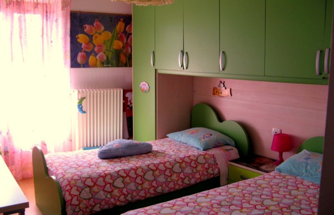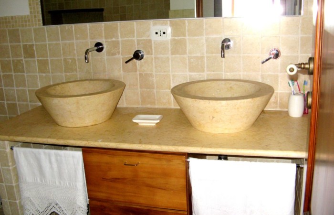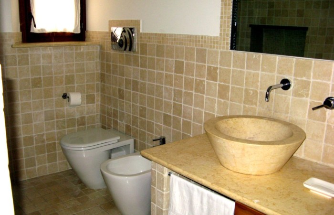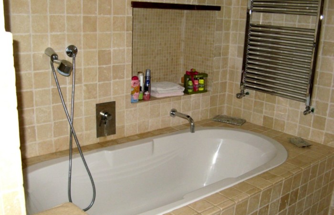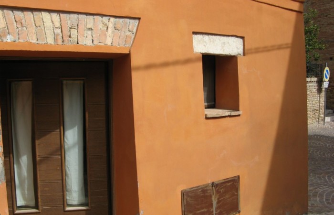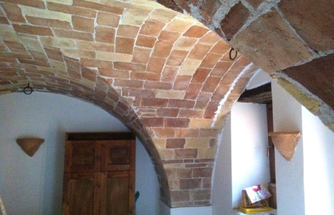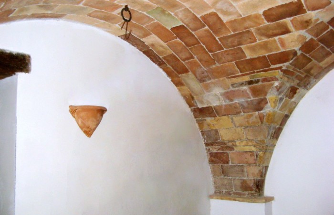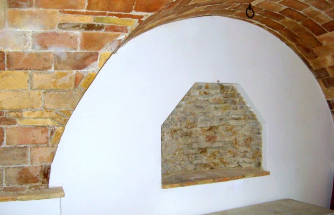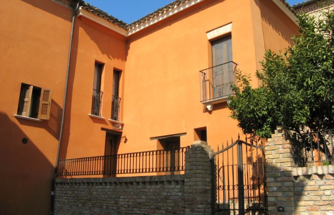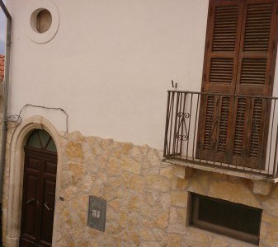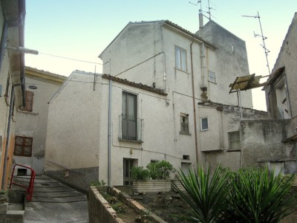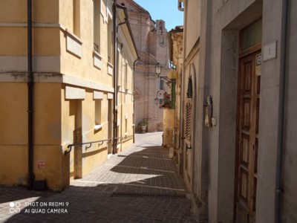Casalincontrada / Chieti
Details
- €280,000
- Town House , Historical
- Bedrooms: 2-3
- Bathrooms: 2
- Size: 275 Sq Mt.
- Year Built: 1900 - 2003
Historic house expertly restored and immediately habitable in the characteristic center of the town.
Three-level house (275 t. sq.m.) dating back to 1900 and skilfully renovated in 2003 safeguarding and enhancing the original elements integrated with compatible and valuable ones. The house has 2-3 bedrooms and 2 bathrooms, can be reached by car and has free parking nearby on the municipal road. There are 5 entrances with solid wooden doors leading to the different levels. The lower level corresponds to a large tavern with independent entrance, windows and two rooms characterized by brick cross vaults treated with a sandblasting process. This tavern has been prepared for transformation into a studio flat by providing connections for the kitchen and bathroom, currently hidden by a counter-wall. The intermediate floor has a main entrance which leads to an atrium connected to another tavern with an independent entrance and masonry and brick vaults left exposed in which a remarkable fireplace in Lecce white stone stands out. From the atrium, a short flight of marble stairs with a wrought iron railing leads to the large kitchen and dining room with a fireplace embellished with a wooden beam from the 1200s and evidence of an ancient kitchenette (fornacella). The fully equipped built-in kitchen covered with Vietri ceramic tiles is remarkable, all the doors are in solid walnut and the sink is carved out of stone with a hand-carved front. This is followed by a small bathroom with English-style ceramics and wrought iron supports, chandelier and wall lights. The intermediate floor also has a storage room/cellar with an independent entrance. The upper floor can be accessed by climbing the internal staircase or directly from the outside through an ancient door that leads into an atrium with a ceiling in wooden beams and bricks, embellished by two perfectly restored ancient doors. To the right, a studio with mezzanine and an artistic iron staircase to access the attic. On the left, a large living room still with a ceiling with wooden beams and bricks and a marble grit floor with decorations. Follow two remarkable bedrooms with attention to every detail and with windows onto a balcony from which you can enjoy a spectacular view of the surrounding area towards the Maiella National Park. Finally, there is a further marble bathroom with tub and sinks in full excavated marble.
The roof of the house is wood, totally redone in the 90s. during the 2003 renovation, the internal and external walls were reinforced with electro-welded mesh and old-fashioned concrete. All floors are the original ones, repaired and smoothed. The external and internal fixtures are in solid wood and the windows (about 20) have double glazing and often mosquito nets and external shutters. The heating is gas with cast iron wall radiators and a boiler housed in the tavern on the intermediate floor.
Energy Class F, EPglnren 130.85 kWh/m2 year, EPglren 0.40 kWh/m2 year.
Note: The sale price includes most of the furniture shown in the photos.
Casalincontrada is a Municipality in the Province of Chieti at 333 m. asl with about 3,000 inhabitants. The town still has an interesting historic center with several churches and period buildings. There are all the generally necessary services, shops, bars, restaurants, pharmacy, post office and there are frequent bus connections with the city of Chieti. The A24 motorway is 10 km away (Manoppello), the coast with the beaches of the Adriatic Sea and the city of Pescara with the International Airport are 30 km away, famous ski center 20 km away (Passolanciano).
ITALIANO
Dimora storica sapientemente ristrutturata e subito abitabile nel caratteristico centro del paese.
Casa di tre livelli (275 mq.l.) risalente al 1900 e sapientemente ristrutturata nel 2003 salvaguardando e valorizzando gli elementi originali integrati con altri compatibili e di pregio. La casa dispone di 2-3 camere da letto e 2 bagni, è raggiungibile in auto ed ha parcheggio gratuito nei pressi su via comunale. Sono presenti 5 ingressi con porte in legno massello che conducono ai diversi livelli. Il livello inferiore corrisponde ad una grande taverna con ingresso autonomo, finestre e due locali caratterizzati da volte a crociera in mattoni trattate con procedimento di sabbiatura. Questa taverna è stata predisposta per trasformazione in eventuale monolocale tramite dotazione di allacci per cucina e bagno, attualmente nascosti da una controparete. Il piano intermedio ha un ingresso principale che conduce ad un atrio con funzione di raccordo, collegato ad una ulteriore taverna con ingresso autonomo e muratura e voltine in mattoni lasciati a vista in cui spicca un notevole camino in pietra leccese. Dall’atrio, tramite una breve rampa di scale in marmo con ringhiera in ferro battuto, si accede alla ampia cucina e sala da pranzo con un camino abbellito da una trave di legno del 1200 e la testimonianza di un antico angolo cottura (fornacella). Notevole la cucina in muratura totalmente attrezzata e rivestita con piastrelle in ceramica di Vietri, tutte le ante sono in legno massello di noce ed il lavello è scavato in pietra con frontale scolpito a mano. Segue un piccolo bagno con ceramiche stile inglese e supporti, lampadario e applique in ferro battuto. Il piano intermedio dispone anche di un deposito/cantina con ingresso autonomo. Il piano superiore ha accesso salendo la scala interna o direttamente dall’esterno attraverso un antico portone che immette in un atrio con soffitto in travi di legno e mattoni, impreziosito da due antiche porte perfettamente restaurate. A destra uno studio con soppalco e una artistica scala in ferro per accedere al sottotetto. A sinistra un ampio soggiorno ancora con soffitto a travi di legno e mattoni ed il pavimento in graniglia di marmo con decori. Seguono due notevoli camere da letto curate in ogni dettaglio e con finestre su un balcone da cui si gode una spettacolare veduta del territorio circostante verso il Parco Nazionale della Maiella. E’ presente infine un ulteriore bagno in marmo con vasca e lavelli in marmo pieno scavato.
Il tetto della casa è in legno, totalmente rifatto negli anni ’90. Nella ristrutturazione del 2003 i muri interni ed esterni sono stati rinforzati con rete elettrosaldata e cemento vecchio metodo. Tutti i pavimenti sono quelli originali, riparati e levigati. Gli infissi esterni ed interni sono in legno massello e le finestre (circa 20) hanno doppio vetro e spesso zanzariere e persiane esterne. Il riscaldamento è a gas con radiatori a parete in ghisa e caldaia alloggiata nella taverna al piano intermedio.
Classe Energetica F, EPglnren 130,85 kWh/mq anno, EPglren 0,40 kWh/mq anno.
Nota: il prezzo di vendita include la maggior parte dell’arredamento mostrato nelle foto.
Casalincontrada è un Comune in Provincia di Chieti a 333 m. slm con circa 3.000 abitanti. Il paese conserva ancora un interessante centro storico con diverse chiese e palazzi d’epoca. Sono presenti tutti i servizi generalmente necessari, negozi, bar, ristoranti, farmacia, posta e sono frequenti i collegamenti autobus con la città di Chieti. L’autostrada A24 è a 10 km (Manoppello), la costa con le spiagge del Mare Adriatico e la città di Pescara con l’Aeroporto Internazionale sono a 30 km, rinomato Centro Sciistico a 20 km (Passolanciano).
