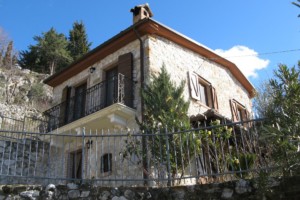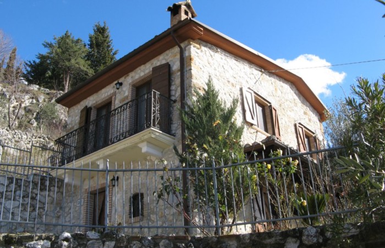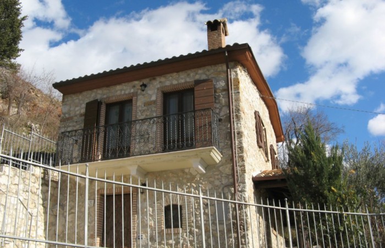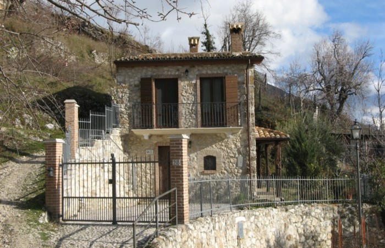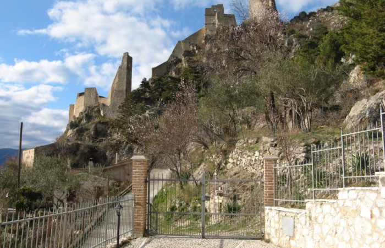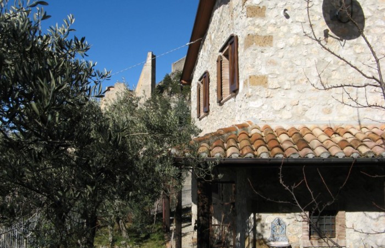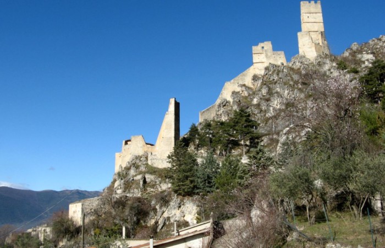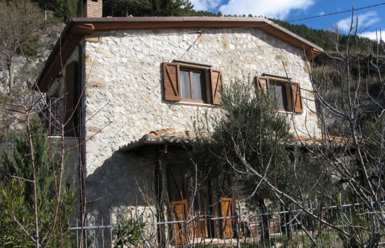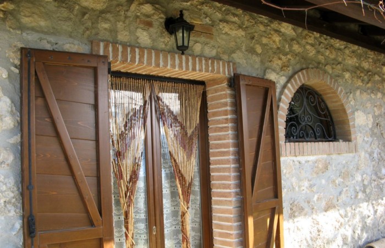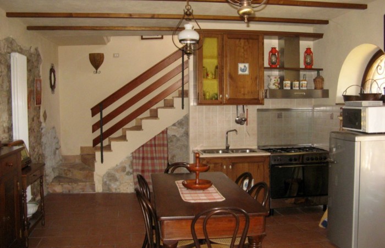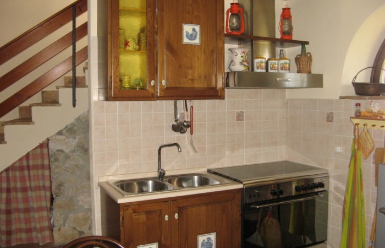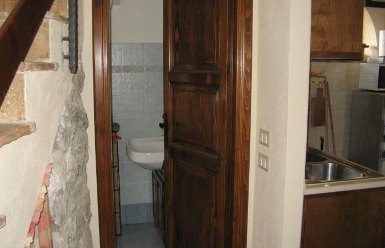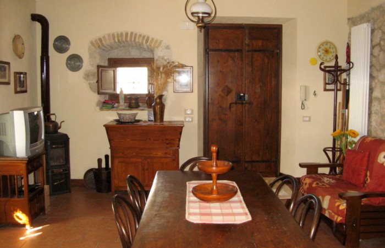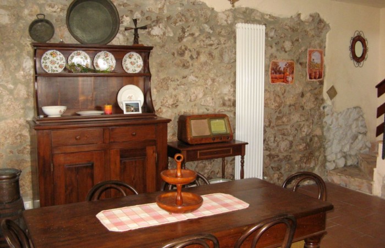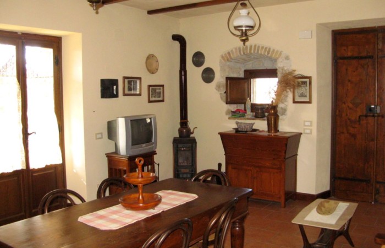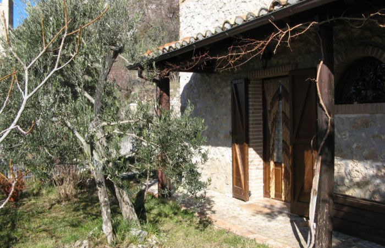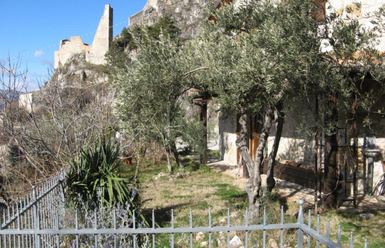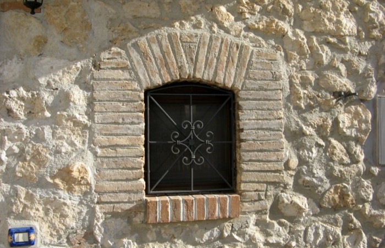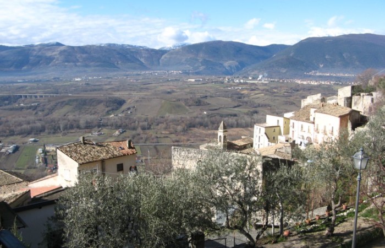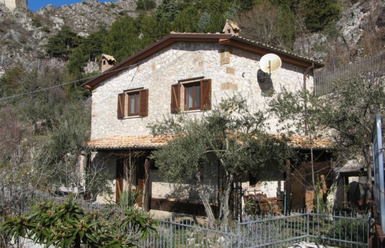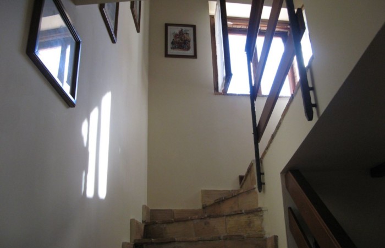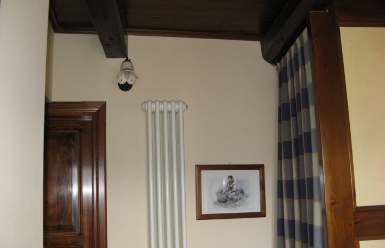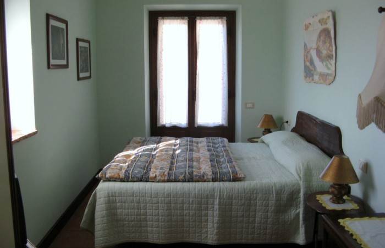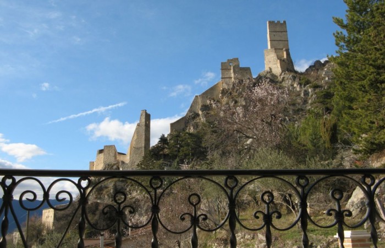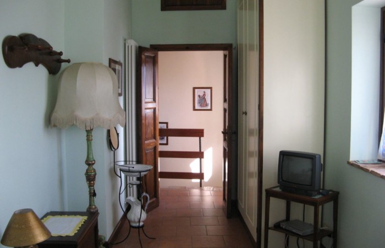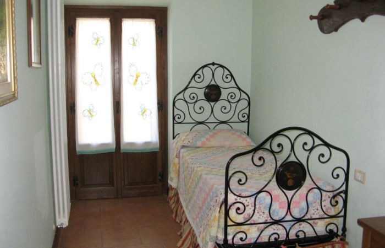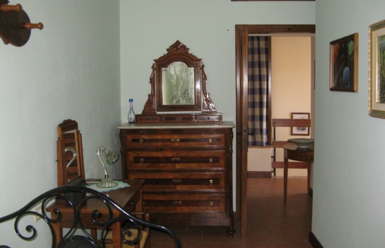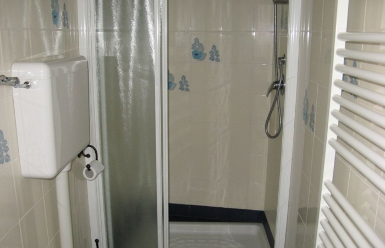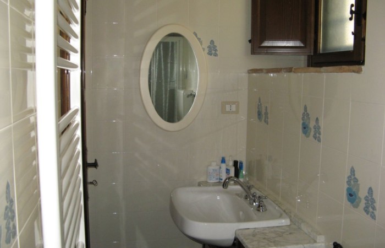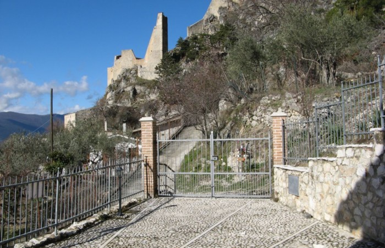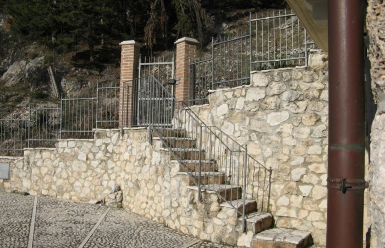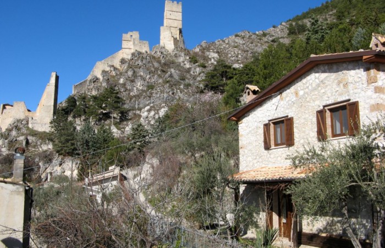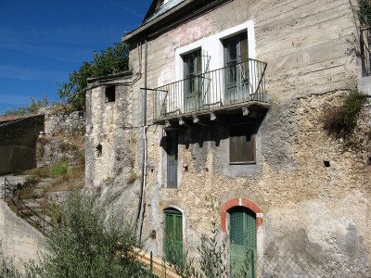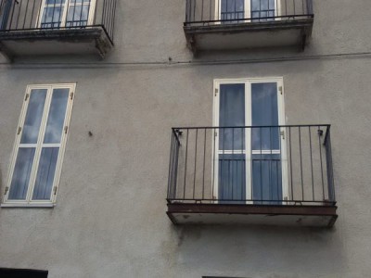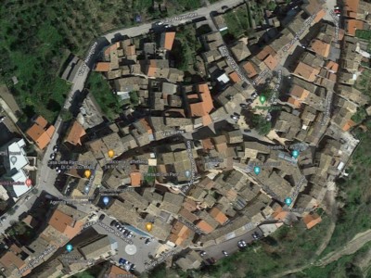Roccacasale / L'Aquila
Details
- €135,000
- Town House , Cottage
- Bedrooms: 2
- Bathrooms: 2
- Size: 107 Sq Mt.
- Lot Size: 200 Sq Mt.
- Year Built: 2014
Renovated and panoramic stone house with garden near the castle.
Detached house on two levels (107 t. sq. m.) with 2 bedrooms and 2 bathrooms, with a completely fenced garden of about 200 sq. m. in a dominant position over the town and the entire Peligna Valley. This is the highest house in the town of Roccacasale (AQ) along the road that goes up to the Castle. The old pre-existing house was dismantled and rebuilt in 2014 with a reinforced concrete structure and using the old, preserved stones, while maintaining the original character with all the exposed stone facades: the wise choice of materials, finishes and furnishings has contributed to giving an absolutely typical character to the entire house. The house is sold including all the equipment, most of the quality furnishings and is ready to be used immediately. Access to the property is through a driveway gate or pedestrian gate which are in galvanized wrought iron like all the fencing and lead onto the courtyard paved with river pebbles and the beautiful garden that surrounds the house on three sides. Entering the interior from one of the two entrance doors you are in a single large room with two windows, embellished by the eye-catching back wall with exposed stone and the ceiling punctuated by decorative wooden beams. This room is functionally divided into a kitchen area, a dining area and a living area with a wood stove and also a sofa bed. A useful bathroom with window and a closet have been created in the spaces under the stairs. A comfortable brick staircase covered with original terracotta undertiles leads to the first floor, ending in a landing with another convenient closet. There is a double bedroom with a long balcony and a very panoramic window and a small bedroom that can accommodate two single beds or a bunk bed; even from the little bedroom you can exit onto the beautiful 18th century wrought iron balcony that allows a spectacular view of the nearby castle. The first floor is completed by a bathroom with shower cabin and window protected by an iron grate at the back. In the attic above the two bedrooms and the bathroom there are spaces for storage rooms closed by wooden doors.
The roof of the house is new with a reinforced concrete curb and covering with large tiles, insulating panels, corrugated boards and finally traditional tiles with two chimneys in style. The lower wall against the ground has been insulated from humidity with a buttoned sheath and draining filling. The external frames are in walnut-colored fir wood and the windows have double glazing, mosquito nets and external closing doors. Considering the two entrance doors, one is a restored old door, the other is a glass door with large doors that give light to the interior and allow an immediate exit into the garden. The internal doors are also in fir wood mostly with two doors. All the floors of the house are in brick-colored porcelain stoneware. Heating and domestic hot water are guaranteed by the methane gas boiler located in the service bathroom and by the functional vertical wall radiators. Electrical system up to standard with circuit breaker, TV sockets in various rooms and provision for telephone and burglar alarm system. Sewerage connected to the network.
Energy Class G, EPgl 270.76 kWh/mq year.
The garden is partly paved and partly has a grassy lawn equipped with an irrigation system, there are several accessory water points and a tool shed; in one corner there is also a barbecue. The garden is enriched by three olive trees, 1 cherry tree, 1 fig tree and several decorative plants.
Roccacasale is a village of about 700 inhabitants, at 450 m. above sea level, in a very sunny panoramic position and has only some shops, restaurants and a large supermarket (in the low area), bars, a post office and also municipal parking lots. From different levels there are paths that allow excursions of varying difficulty and length on the surrounding mountains of the Morrone/Majella National Park with woods, plateaus, springs, equipped refuges as well as interesting remains of ancient settlements. At various times of the year, but especially in summer, the town is a hub of interesting cultural and recreational activities. The nearby city of Sulmona can also be reached by bus in a few minutes; by car, you can reach the “Pratola-Sulmona” entrance of the A25 in 5 minutes. The large city of Pescara with its airport and the beaches of the Adriatic Sea are 50 minutes away, the major ski centers of Abruzzo are 40 minutes away, and Rome is 90 minutes away.
ITALIANO
Casa in pietra ristrutturata e panoramica con giardino vicino al castello.
Casa singola di due livelli (107 mq.l.) con 2 camere da letto e 2 bagni, dotata di giardino totalmente recintato di circa 200 mq. in posizione dominante il paese e l’intera Valle Peligna. Si tratta della casa più in alto dell’abitato di Roccacasale (AQ) lungo la strada che sale al Castello. La ristrutturazione nel 2014 ha comportato il rifacimento totale della struttura preesistente ed il rifacimento anche del tetto mantenendo però il carattere originale con tutte le facciate di pietra a vista: la scelta sapiente dei materiali, delle rifiniture e dell’arredamento ha contribuito a dare un carattere di assoluta tipicità a tutta l’abitazione. La casa viene venduta includendo tutte le attrezzature, gran parte dell’arredamento di qualità ed è pronta ad essere immediatamente utilizzata. L’accesso alla proprietà avviene attraverso un cancello carrabile o cancelletto pedonale che sono in ferro battuto zincato come tutta le recinzione ed immettono sulla corte pavimentata con ciottoli di fiume e sul bel giardino che circonda la casa su tre lati. Entrando all’interno da una delle due porte d’ingresso ci si trova in un unico grande ambiente con due finestre, impreziosito dall’appariscente parete di fondo con pietre a vista ed il soffitto scandito da travi decorative in legno. Questa sala è funzionalmente ripartita in area cucina, area pranzo ed area soggiorno con una stufa a legna ed anche un divano letto. In vani sottoscala sono stati realizzati un utile bagno di servizio con finestra ed un ripostiglio. Una comoda scala in muratura rivestita da sottocoppi originali in cotto conduce al primo piano sfociando in un pianerottolo con un altro comodo ripostiglio. E’ presente una camera da letto matrimoniale con lungo balcone e finestra molto panoramici ed una cameretta che può ospitare due letti singoli sovrapposti o letto a castello; anche dalla cameretta si può uscire sul bel balcone del 1700 in ferro battuto che permette una spettacolare veduta del castello poco distante. Il primo piano è completato da un bagno con cabina doccia e finestra retro protetta da grata in ferro. Nel sottotetto sopra le due camere da letto ed il bagno sono presenti spazi per ripostigli chiusi da sportelli in legno.
Il tetto della casa è nuovo con cordolo di cemento armato e copertura con tavelloni, pannelli isolanti, onduline ed infine tegole tradizionali con due comignoli in stile. La parete inferiore contro terra è stata isolata dall’umidità con guaina bottonata e riempimento drenante. Gli infissi esterni sono in legno di abete color noce e le finestre hanno doppio vetro, zanzariere e portelloni esterni di chiusura; delle due porte d’ingresso, una è un portoncino antico restaurato, l’altra è una porta vetrata con portelloni che da luce all’interno e consente una uscita immediata nel giardino. Le porte interne sono ugualmente in legno di abete per lo più a due ante. Tutti i pavimenti della casa sono in gres porcellanato color mattone. Il riscaldamento e l’acqua calda sanitaria sono garantiti dalla caldaia a gas metano collocata nel bagno di servizio e dai funzionali radiatori verticali a parete. Impianto elettrico a norma con salvavita, prese TV nei vari ambienti e predisposizione impianto telefonico ed antifurto. Fognatura collegata alla rete.
Classe Energetica G, EPgl 270.76 kWh/mq anno.
Il giardino è in parte pavimentato ed in parte ha prato erboso dotato di sistema di irrigazione, presenti diversi punti acqua accessori ed una rimessa attrezzi; in un angolo è collocato anche un barbecue. Il giardino è arricchito da tre olivi, 1 ciliegio, 1 fico e diverse piante decorative.
Roccacasale è un paese di circa 700 abitanti, a 450 m. slm, in posizione panoramica molto soleggiata e presenta alcuni negozi, ristoranti ed un supermercato (nella parte bassa), bar, ufficio postale ed anche parcheggi comunali. Da diversi livelli partono sentieri che permettono escursioni di varia difficoltà e lunghezza sulle circostanti montagne del Parco Nazionale Morrone/Majella con boschi, altipiani, sorgenti, rifugi attrezzati oltre ad interessanti resti di antichi insediamenti. In vari momenti dell’anno ma soprattutto in estate fervono nel paese attività culturali e ricreative di interessante livello. La vicina città di Sulmona è raggiungibile anche in autobus in pochi minuti; usando invece l’auto si arriva in 5’ all’ingresso “Pratola-Sulmona” della A25. La grande città di Pescara con l’Aeroporto e le spiagge del Mare Adriatico sono a 50’, i maggiori Centri Sciistici dell’Abruzzo a 40’, Roma è a 90’.
