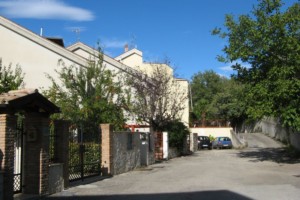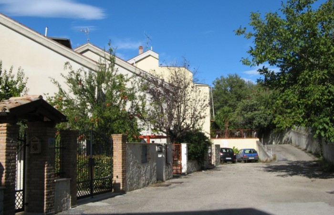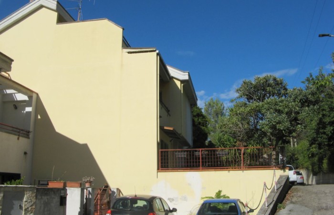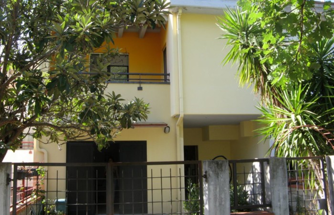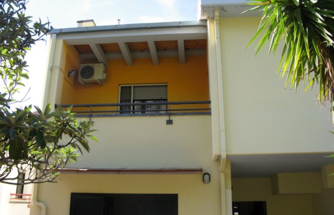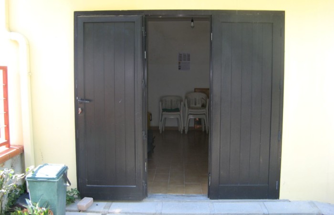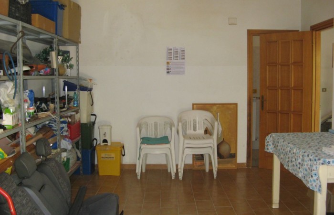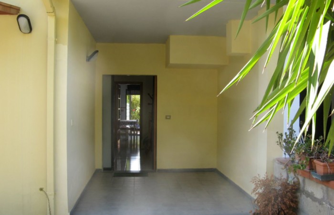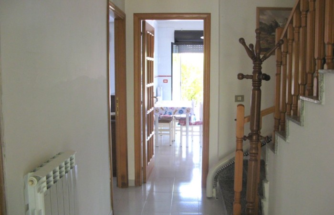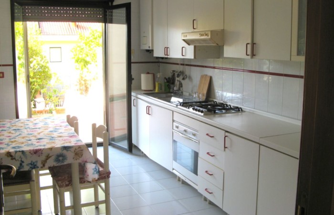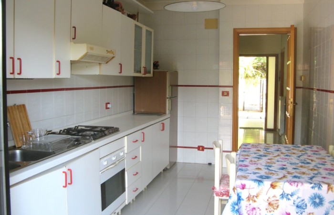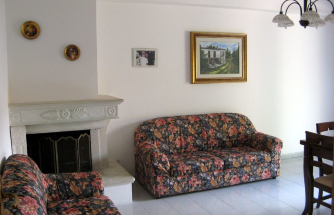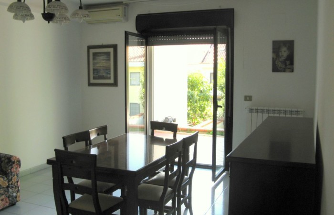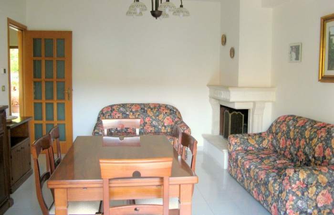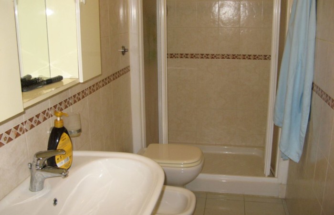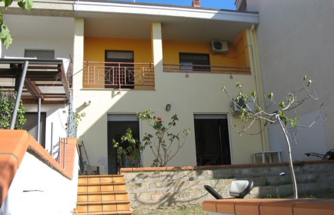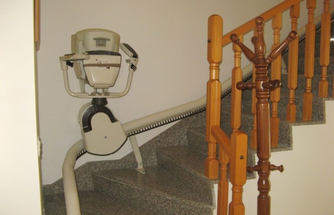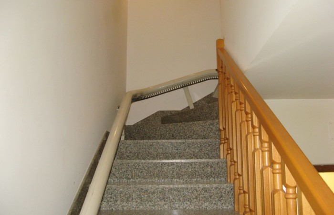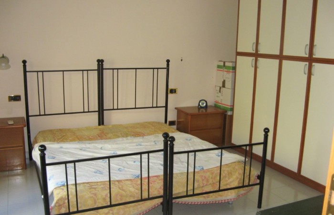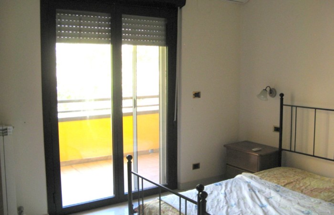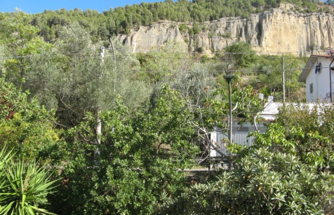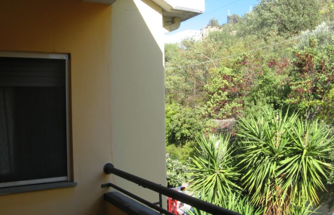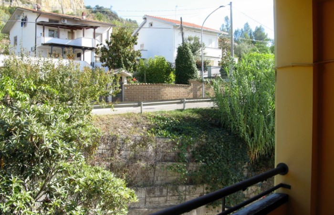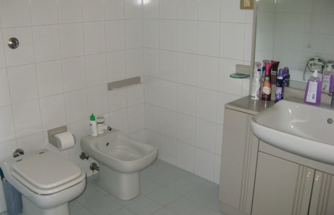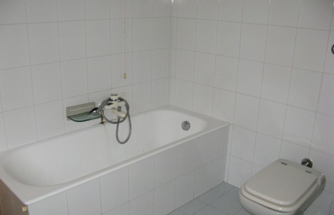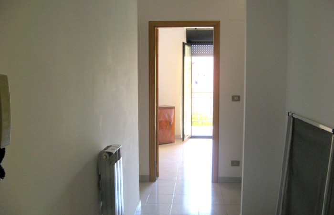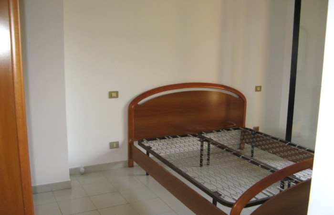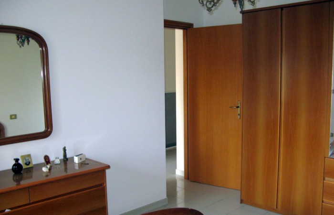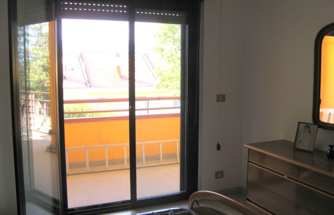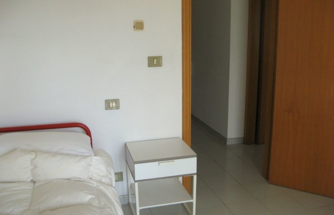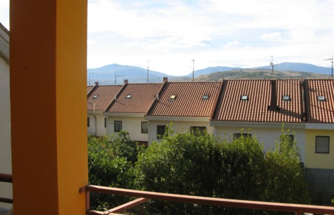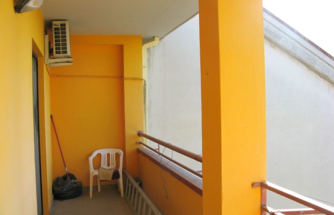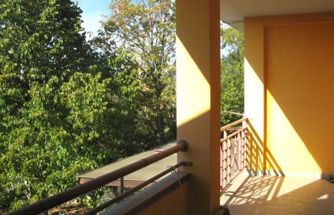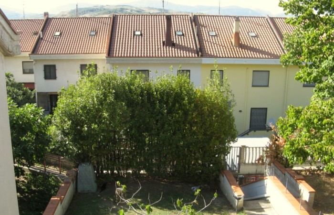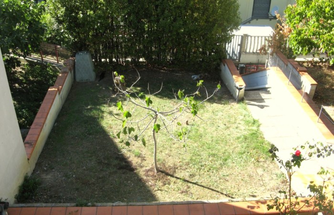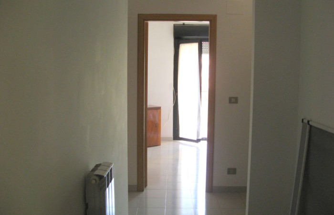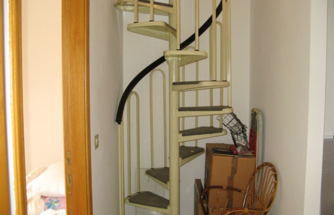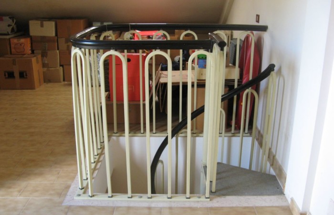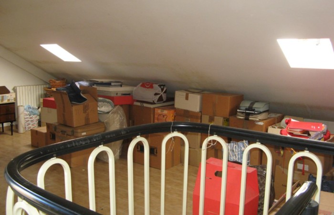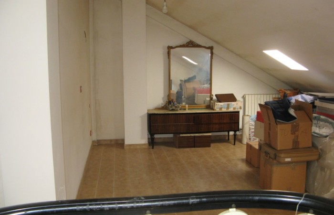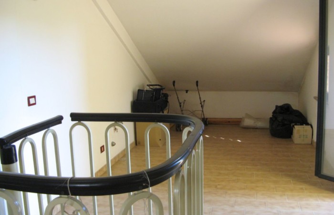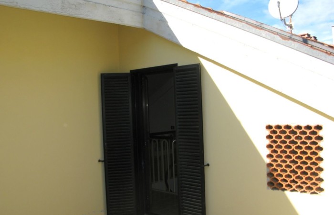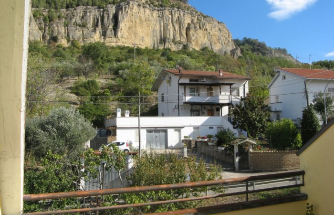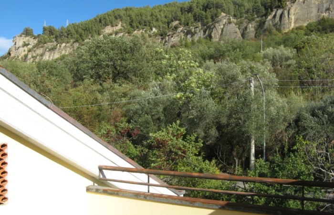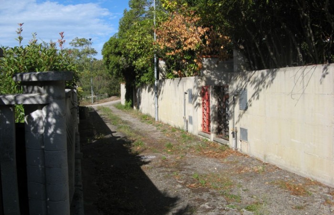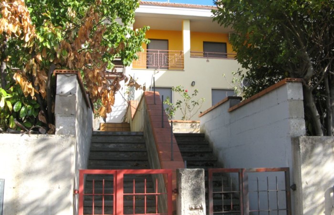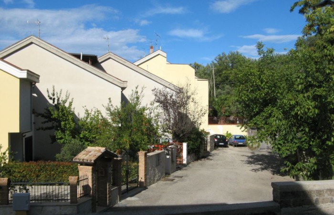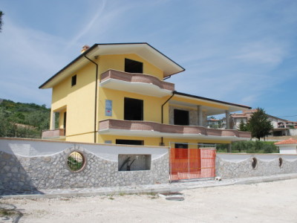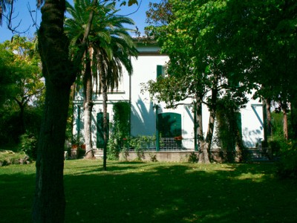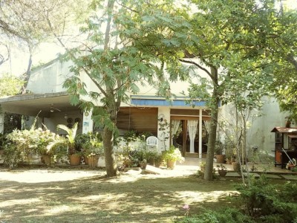Scafa / Pescara
Details
- €150,000
- Villa , Town House
- Bedrooms: 3
- Bathrooms: 2
- Size: 153 Sq Mt.
- Year Built: 1989
Terraced villa immediately habitable in a prestigious residential complex in a strategic position.
Central terraced villa on two levels (120 sqm) with two terraces (11 sqm) and garage (22 sqm), equipped with 3 bedrooms and 2 bathrooms in a prestigious residential complex, surrounded by greenery in a panoramic position 1 km from the city center and the A25 motorway exit (Scafa). The house was built in 1987-89 and equipped with habitability, it is currently in excellent condition, has all utilities connected and is immediately habitable. The area surrounding the complex is a common courtyard where it is possible to park freely.
Arriving in front of the house there is a pedestrian gate and a driveway that lead into a small paved garden that you cross to enter the garage with internal connection by car or head towards the entrance door of the house under a porch. Inside the ground floor, there is an entrance hall and then a corridor with the internal door of the garage on the left with a full bathroom with shower and then that of the living room, on the right the staircase leading to the first floor and at the end the large eat-in kitchen. The kitchen is fully equipped and has a French window for direct exit to the back garden. The living room has a beautiful corner fireplace and also has a French window to the back garden. The back garden is spread over several levels with the upper part proximal to the house paved and the lower part as a grassy lawn. At the end of the garden there is a rear pedestrian entrance that leads onto a pedestrian road inside the Complex. You go up to the first floor of the house via a comfortable internal masonry staircase with marble steps and also equipped with a stairlift chair (possibly removable). Along a corridor there are two large bedrooms and a small bedroom, all equipped with French windows to front and back balconies with a good view. Finally you find a bathroom equipped with shower. In one corner of the corridor there is a metal spiral staircase (removable) that leads to the uninhabitable attic that functions as a loft. The attic also has a skylight, a built-in wardrobe and a French window onto a terrace with a beautiful view of the mountain and the surrounding green area.
The roof is in good condition and currently does not require any work. The heating system is city gas with wall radiators and a boiler housed in a corner of the kitchen. There are three air conditioners in the large bedrooms and in the living room. The floors are all light-colored ceramic in good condition.
Energy Class G, EPgl nren 195.60, EPgl ren 0.53 kWh/mq year
Note: The villa is sold without furniture, the sale price includes only the total furniture of the kitchen, bathrooms and built-in wardrobes.
Turrivalignani is a Municipality of about 800 inhabitants in the Province of Pescara at 312 m. above sea level. It has some churches and buildings of interest in the historic center and essential services. The proximity to the Municipality of Scafa (1 km) means that for current needs people often turn to this Municipality downstream (100 m. above sea level) of about 3,500 inhabitants where there are several bars, restaurants, shops, banks and all the generally necessary services. The Pescara-Rome railway station and the A/25 motorway exit are very useful. In the surrounding area there is the Lavino River Park with its blue sulphurous waters and the Alanno Lake Reserve. The city of Pescara with its large railway station, the International Airport and the beaches of the Adriatic Sea are about 25′ away, ski centers 30′, Rome about 90′.
ITALIANO
Villetta a Schiera subito abitabile in nucleo residenziale di pregio in posizione strategica.
Villetta a Schiera centrale su due livelli (120 mq) con due terrazzi (11 mq) e garage (22 mq), dotata di 3 camere da letto e 2 bagni in un Complesso Residenziale di pregio, circondato dal verde in posizione panoramica a 1 km dal centro città e dall’Uscita Autostradale A25 (Scafa). La villetta è stata costruita nel 1987-89 e dotata di Agibilità, attualmente è in ottime condizioni, ha tutte le utenze allacciate e risulta subito abitabile. L’area circostante il Complesso è una corte comune dove è possibile parcheggiare liberamente.
Arrivando difronte alla viletta si trovano un cancello pedonale ed uno carrabile che immettono in un piccolo giardino pavimentato che si attraversa per entrare in auto nel garage con collegamento interno o dirigersi verso la porta d’ingresso dell’ abitazione sotto un portico. All’interno del piano terra, si incontra un atrio e poi un corridoio con a sinistra la porta interna del garage con anche un bagno completocon doccia e quindi quella del soggiorno, a destra la scala che porta al primo piano ed in fondo l’ampia cucina abitabile. La cucina è totalmente attrezzata ed ha porta/finestra per l’uscita diretta sul giardino retro. Il soggiorno è dotato di un bel camino angolare ed ugualmente ha porta/finestra sul giardino posteriore. Il giardino posteriore si sviluppa su diversi livelli con la parte superiore prossimale alla casa pavimentata e la parte inferiore come prato erboso. Alla fine del giardino è presente un ingresso pedonale posteriore che sfocia su una strada solo pedonale interna al Complesso.Si sale al primo pianodella casa tramite una comoda scala interna in muratura con gradini in marmo e dotata anche di poltrona montascale (eventualmente rimovibile). Lungo un corridoio si succedono due ampie camere da letto ed una cameretta, tutte dotate di porta/finestra su balconi frontale e retro con buona veduta. Segue infine un bagno attrezzato con doccia. In un angolo del corridoio è stata collocata una scala a chiocciola in metallo (rimovibile) che conduce al sottotetto non abitabile con funzione di soffitta. Il sottotetto ha anche un lucernario, un armadio a muro ed una porta/finestra su un terrazzo con bella vista sulla rocca e sulla zona verdeggiante circostante.
Il tetto è in buone condizioni ed al momento non ha bisogno di alcun intervento. L’impianto di riscaldamento è a gas metano con radiatori a parete e caldaia alloggiata in un angolo della cucina. Presenti tre climatizzatori nelle camere da letto grandi e nel soggiorno. I pavimenti sono tutti in ceramica di colore chiaro ed in buono stato.
Classe Energetica G, EPgl nren 195.60, EPgl ren 0.53 kWh/mq anno
Nota: La villetta viene venduta senza arredamento, il prezzo di vendita include solo l’arredamento totale della cucina, dei bagni e gli armadi a muro.
Turrivalignani è un Comune di circa 800 abitanti in Provincia di Pescara a 312 m. slm. Ha qualche chiesa e palazzo di interesse nel centro storico e servizi essenziali. La vicinanza con il Comune di Scafa (1 km) fa si che per le necessità correnti ci si rivolga spesso a questo Comune a valle (100 m. slm) di circa 3.500 abitanti dove sono presenti diversi bar, ristoranti, negozi, banche e tutti i servizi generalmente necessari. Molto utili la Stazione Ferroviaria della linea Pescara-Roma e l’ Uscita dell’ Autostrada A/25. Nel territorio circostante si trova il Parco del Fiume Lavino con le acque solfuree di colore blu e la Riserva del Lago di Alanno. La città di Pescara con la grande Stazione Ferroviaria, l’ Aeroporto Internazionale e le spiagge del Mare Adriatico sono a circa 25’, Centri sciistici a 30’, Roma a circa 90’.
