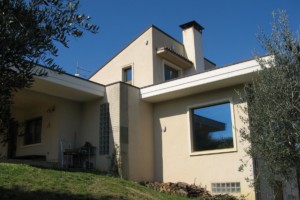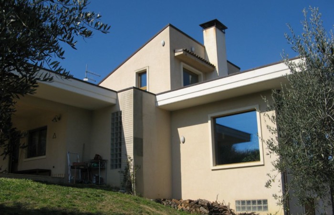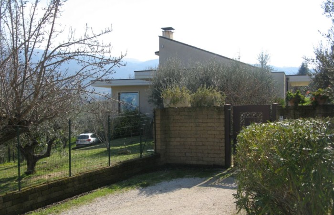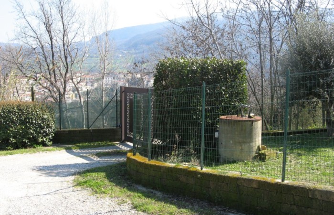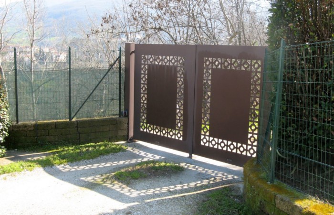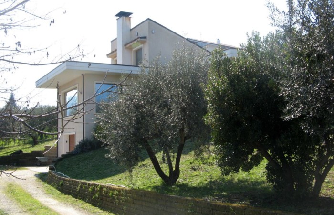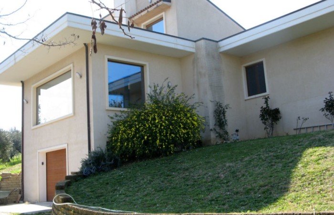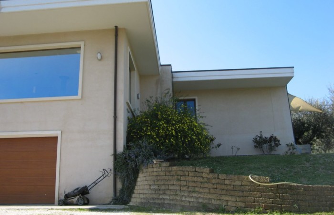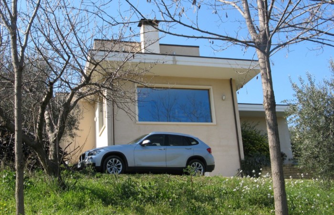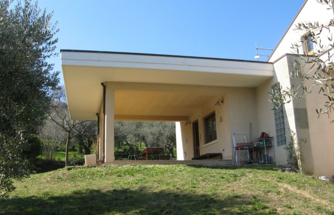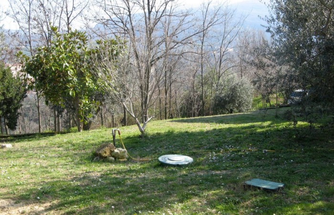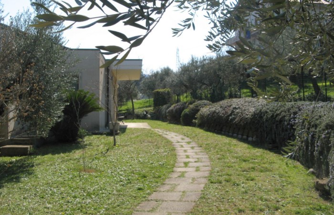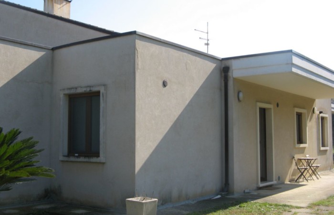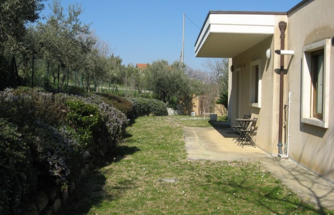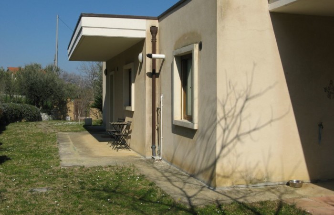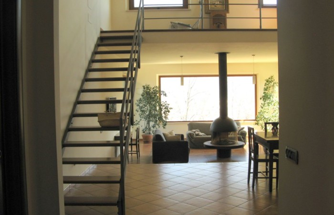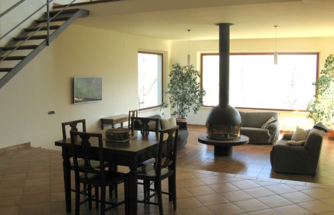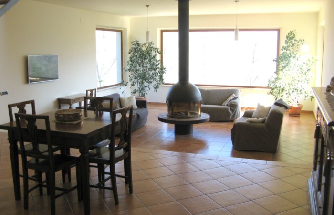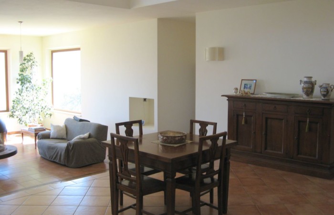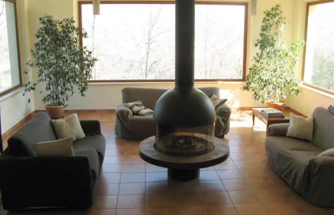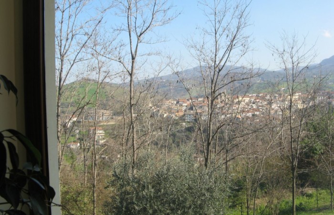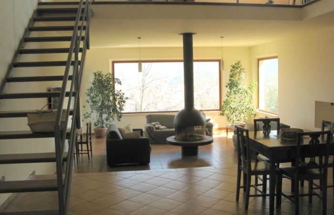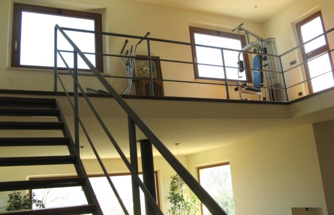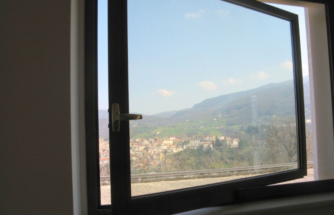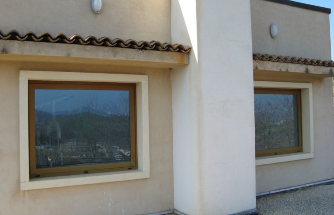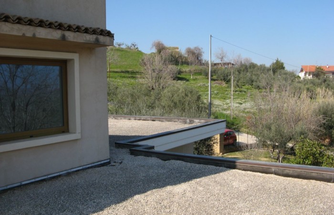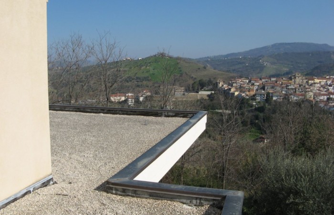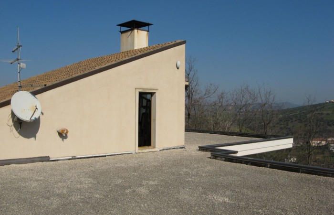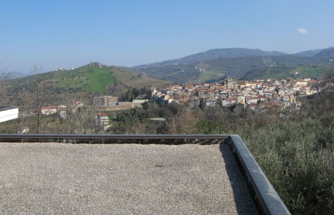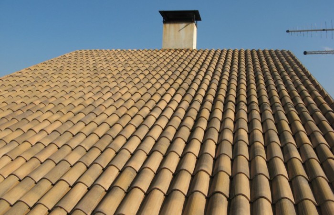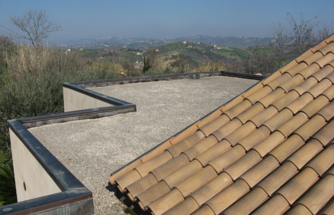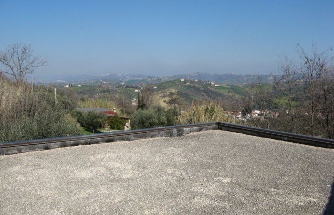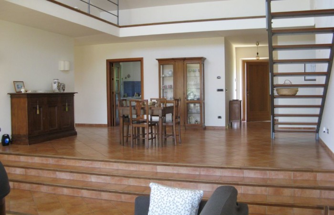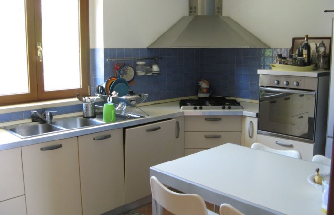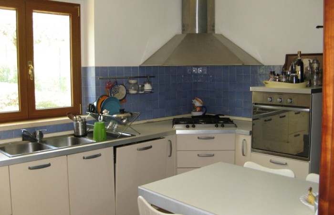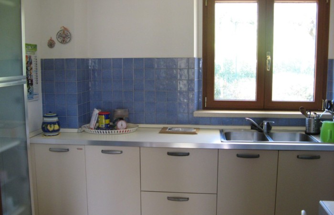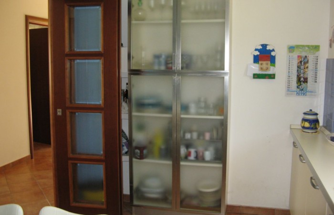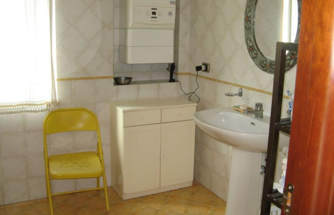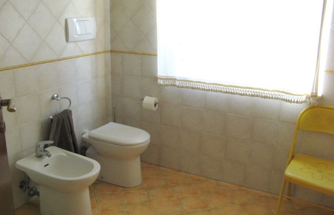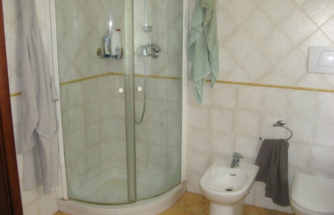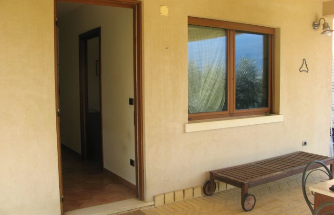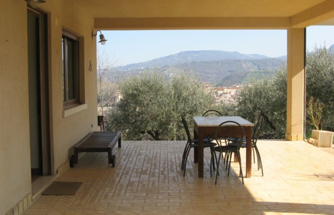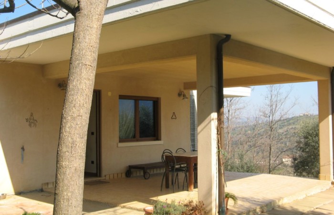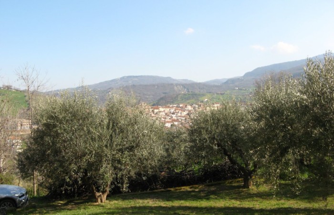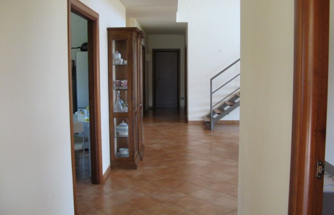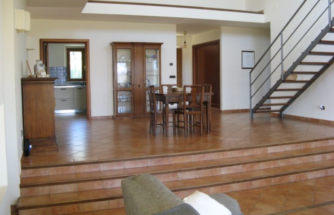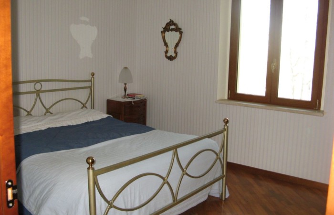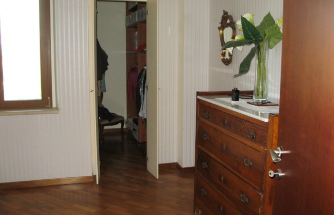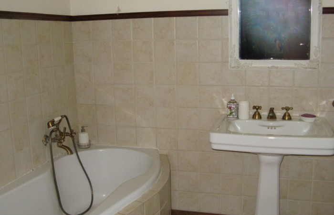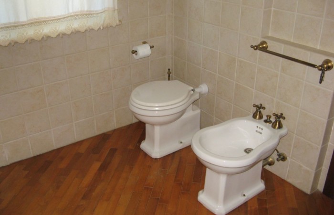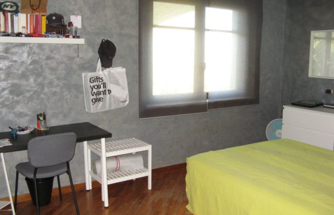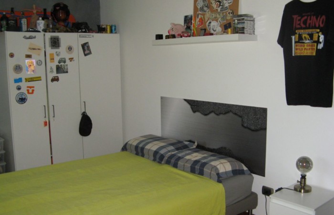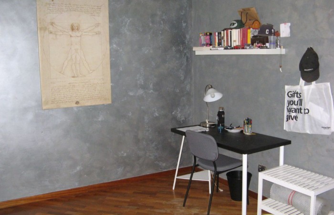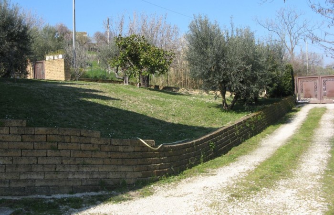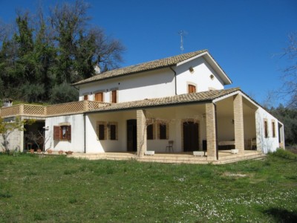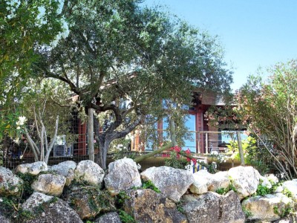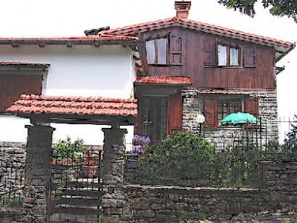Manoppello / Pescara
Details
- €320,000
- Villa , Country House
- Bedrooms: 2
- Bathrooms: 2
- Size: 177 Sq Mt.
- Lot Size: 18,000 Sq Mt.
- Garage Spaces: 2
- Year Built: 2000
Modern villa with garden and land in a panoramic position
Modern and functional villa on one level (177 t. sq.m.) with 2 bedrooms 2 bathrooms in a quiet and very panoramic position. The villa was built in 2000 in compliance with anti-seismic regulations, favoring a simple layout to the advantage of the large spaces dedicated to living and socializing areas. Huge glass surfaces (shatterproof) allow great internal brightness and immersion in the surrounding nature with the expanses of olive groves, woods, hills and mountains of the Maiella National Park and the view of the typical villages.
The villa was built in the upper part of a land that was initially slightly sloping and fenced, then more rugged in the wooded area that extends towards the valley. The total land owned is approximately 18,000 square meters, the fenced area next to the villa is a garden of approximately 3,500 square meters.
The property can be accessed through two iron gates decorated with perforated geometric motifs, a driveway gate that leads to an avenue that reaches the garage and a pedestrian gate that leads to a paved and flowered path that leads to the entrance of the house.
The garage (44 net sq.m.) is semi-basement, has a motorized access door, two windows, a small bathroom and above all a comfortable internal staircase that connects directly to the living room of the villa.
Crossing the lush garden you reach the main entrance covered by a canopy and entering you encounter an atrium with a wall occupied by a useful built-in wardrobe. In front of a huge living room on slightly staggered levels connected by a few long steps, ending in the living area arranged around the modern central fireplace and surrounded by glass surfaces. A wooden and metal staircase leads to a gallery that develops on three sides of the living room and has windows with vertical pivot opening and therefore, a glass door that allows you to exit onto the roof. The roof has a single central pitch covered with traditional tiles and a largely flat covering covered with fine gravel, like terraces from which you can enjoy a spectacular view of the entire surrounding area. It is conceivable that the flat covering could be transformed into real terraces for current use.
To the left of the entrance hall, a short corridor connects two large bedrooms (one with a walk-in closet) and a comfortable bathroom with a bathtub. To the right of the hall is the fully equipped eat-in kitchen, a study, and an additional bathroom with a shower cabin. A French window leads out onto the large panoramic porch (about 16 sq.m.), perfectly suited to outdoor living activities.
The garden surrounding the villa, partly paved and partly grassy, features tall trees for shade, several olive trees, some fruit trees, many decorative plants and flowering hedges. Possible extension of the land upstream with the separate purchase of a large olive grove.
The roof of the villa has multiple insulation with layers of insulating sheath and insulation panels, rainwater is conveyed half to the sewer system (purification) and half to a deep well in the garden used for irrigation. The heating of the villa is via LPG gas with a condensing boiler (2024) and wall radiators, the gas tank is buried in the garden. The floors are mostly pleasant rustic ceramics with parquet in the bedrooms. The external fixtures are in wood-colored coated aluminum with double shatterproof thermal glazing. Sewer system connected to underground pits with independent purification.
Energy Class: E, EPgl nren 127.26 kWh/mq, EPgl ren 0.57 kWh/mq year
Notes:
– The sale price includes only part of the furnishings (kitchen, bathrooms, built-in wardrobes and fireplace)
– Possible separate purchase of a neighboring olive grove of approximately 10,000 square meters.
– Possibility of building a swimming pool on the land owned downstream from the villa.
Manoppello is a municipality of 7,000 inhabitants in the Province of Pescara at 257 m. above sea level with an older nucleus on the hill and a more modern nucleus on the plain along the Via Tiburtina with the Railway Station and the A25 motorway entrance. Noteworthy are the Abbey of Santa Maria Arabona and the Basilica del Volto Santo. In the historic center but especially in the modern center there are all the services, shops, offices, banks, pharmacies, schools, sports centers, etc … The city of Pescara with the airport and the beaches of the Adriatic Sea is about 25 km away, ski centers about 30 km, Rome 1.5 hours by car.
ITALIANO
Villa moderna con giardino e terreno in posizione panoramica
Villa in stile moderno e funzionale su un unico livello (177 mq.l.) con 2 camere da letto 2 bagni in posizione tranquilla e molto panoramica. La villa è stata costruita nel 2000 nel rispetto delle normative antisismiche, privilegiando un layout semplice a vantaggio degli ampi spazi dedicati alle aree di soggiorno e socializzazione. Enormi superfici vetrate (antisfondamento) consentono grande luminosità interna e immersione nella natura circostante con le distese di oliveti, i boschi, le colline e montagne del Parco Nazionale della Maiella e la veduta dei tipici borghi.
La villa è stata realizzata nella parte superiore di un terreno prima leggermente digradante e recintato, quindi più accidentato nel settore boscoso che si spinge verso valle. Il totale del terreno di proprietà è di circa 18.000, mq, il settore prossimo alla villa e recintato è un giardino di circa 3.500 mq.
L’ accesso alla proprietà può avvenire attraverso due cancelli in ferro decorati con motivi geometrici traforati, un cancello carrabile che immette in un viale che arriva al garage ed uno pedonale da cui si accede ad un vialetto pavimentato e fiorito che conduce all’ingresso dell’abitazione.
Il garage (44 mq netti) è seminterrato, ha una porta di accesso ad apertura motorizzata, due finestre, un piccolo bagno e soprattutto una comoda scala interna che collega direttamente al soggiorno della villa.
Attraversando il rigoglioso giardino si raggiunge l’ingresso principale coperto da tettoia ed entrando si incontra un atrio con una parete occupata da un utile armadio a muro. Difronte un enorme salone su livelli leggermente sfalsati collegati da qualche lungo gradino, terminante nella zona soggiorno disposta intorno al moderno camino centrale e circondata da superfici vetrate. Una scala in legno e metallo conduce ad un ballatoio che si sviluppa su tre lati del soggiorno ed ha finestre con apertura a bilico verticale e quindi, una porta vetrata che consente di uscire sul tetto. Il tetto ha una sola falda centrale rivestita da coppi tradizionali e una copertura in gran parte piana ricoperta di ghiaia fine, a modo di serie di terrazzi da cui si gode una veduta spettacolare di tutto il territorio circostante. Ipotizzabile la trasformazione della copertura piana in veri terrazzi ad uso corrente.
A sinistra dell’ atrio d’ingresso un breve corridoio collega due ampie camere da letto (una con cabina armadio) ed un comodo bagno con vasca. A destra dell’ atrio si incontra la cucina abitabile totalmente attrezzata, uno studio, un ulteriore bagno completo con cabina doccia. Una porta finestra permette di uscire sul grande portico panoramico (circa 16 mq) e perfettamente adatto ad attività di vita all’aperto.
Il giardino circostante la villa, in parte pavimentato ed in parte a prato erboso, presenta alberi di alto fusto ad uso ombreggiante, diversi olivi, qualche albero da frutta, molte piante decorative e siepi fiorite. Possibile estensione del terreno a monte con acquisto separato di un esteso oliveto.
La copertura della villa ha un isolamento multiplo con strati di guaina isolante e pannelli di coibentazione, l’acqua piovana è convogliata per metà verso il sistema fognario (depurazione) e per metà verso un profondo pozzo in giardino utilizzato per l’irrigazione. Il riscaldamento della villa è tramite gas GPL con caldaia a condensazione (2024) e radiatori a parete, il bombolone è interrato in giardino. I pavimenti sono per lo più gradevoli ceramiche rustiche con parquet nelle camere da letto. Gli infissi esterni sono in alluminio rivestito color legno con doppi vetri termici antisfondamento. Sistema fognario collegato a fosse interrate a depurazione autonoma.
Classe Energetica: E, EPgl nren 127,26 kWh/mq, EPgl ren 0,57 kWh/mq anno
Note:
- Il prezzo di vendita include solo parte dell’ arredamento (cucina, bagni, armadi a muro e camino)
- Possibile acquisto separato di oliveto confinante di circa 10.000 mq.
- Possibilità di realizzazione piscina nel terreno di proprietà a valle della villa.
Manoppello è un Comune di 7.000 abitanti in Prov. di Pescara a 257 m. slm con un nucleo più antico in collina ed un nucleo più moderno in pianura lungo la Via Tiburtina con la Stazione Ferroviaria e l’ingresso autostradale A25. Notevoli l’Abbazia di Santa Maria Arabona e la Basilica del Volto Santo. Nel centro storico ma soprattutto nel centro moderno sono presenti tutti i servizi, negozi, uffici, banche, farmacie, scuole, centri sportivi, ecc… La città di Pescara con l’Aeroporto e le spiagge del Mare Adriatico dista circa 25 km, Centri sciistici a circa 30 km, Roma a 1, 5 ore di auto.
