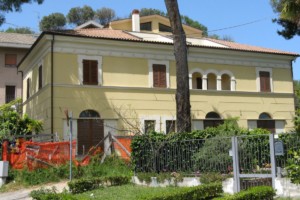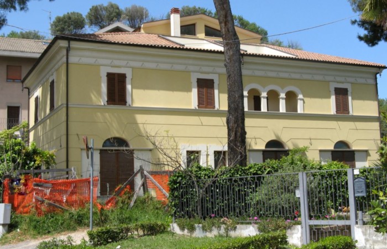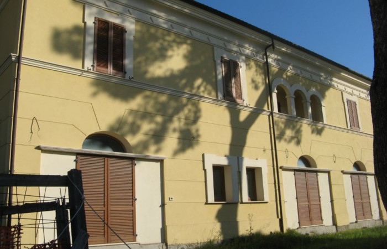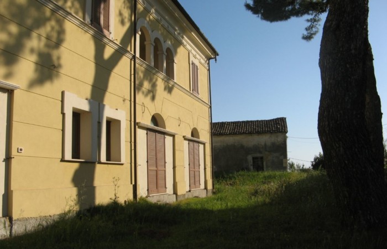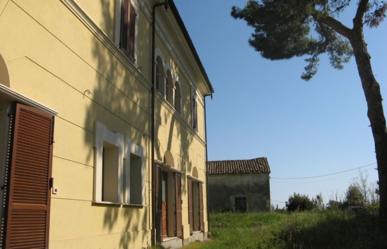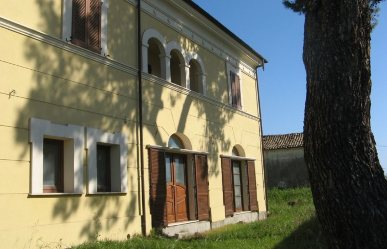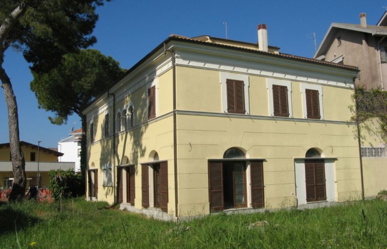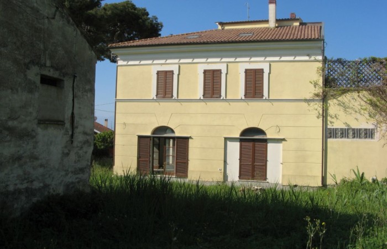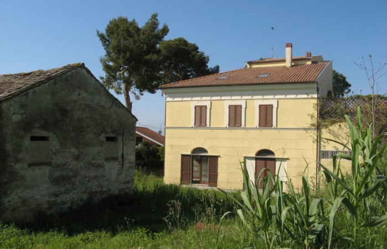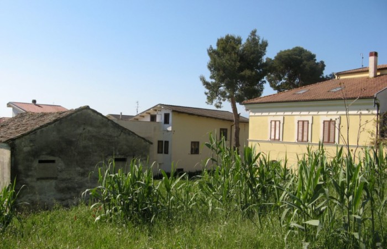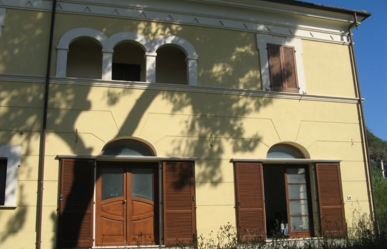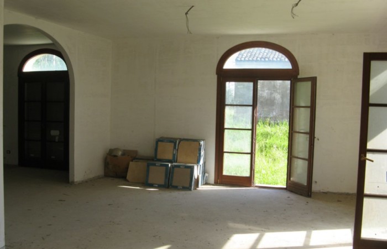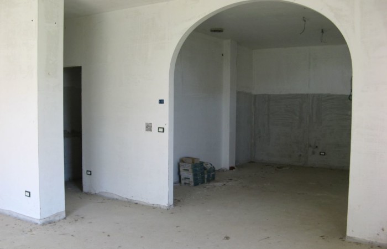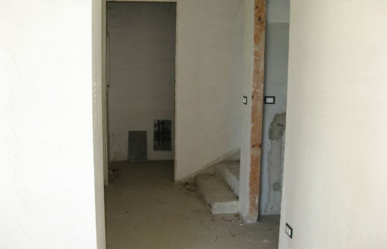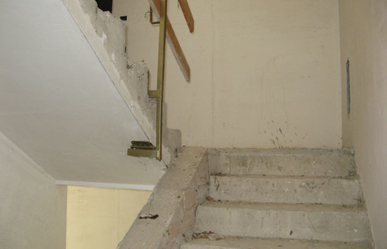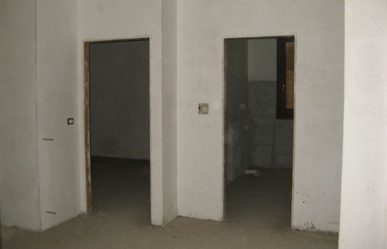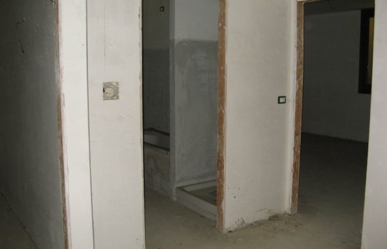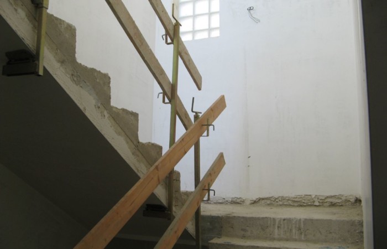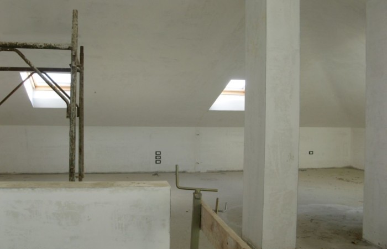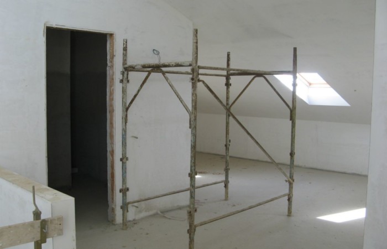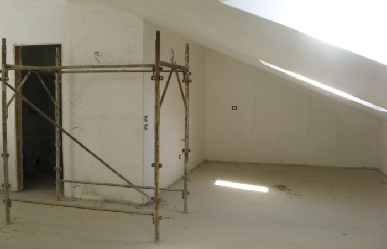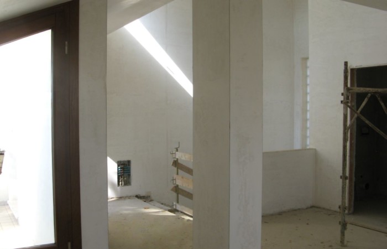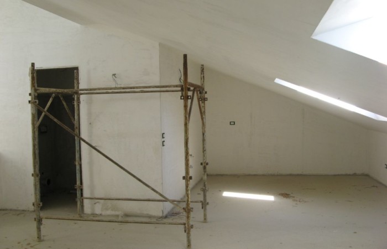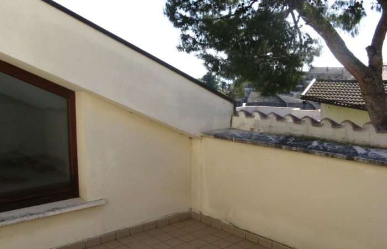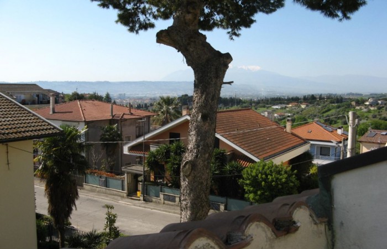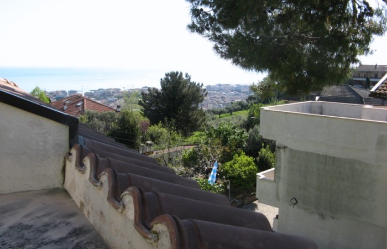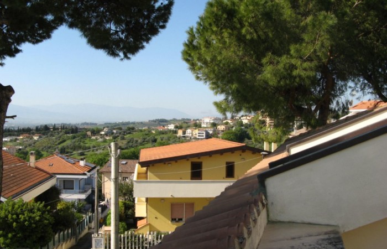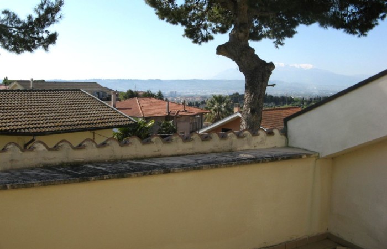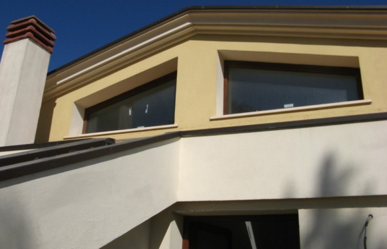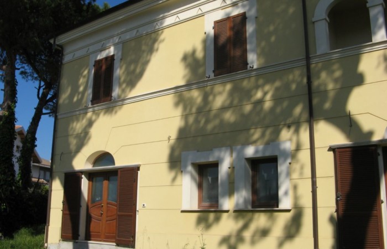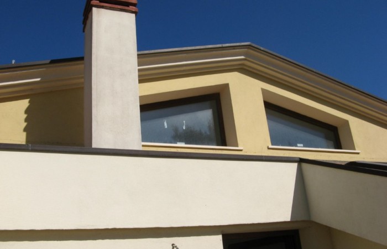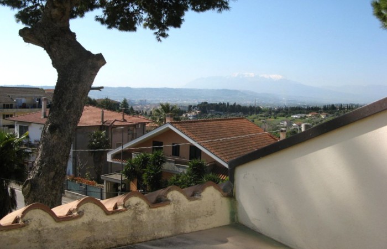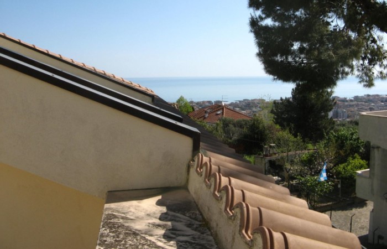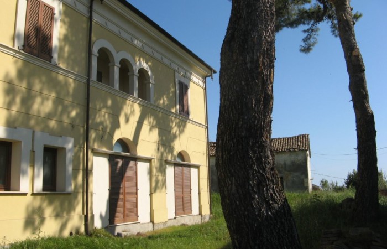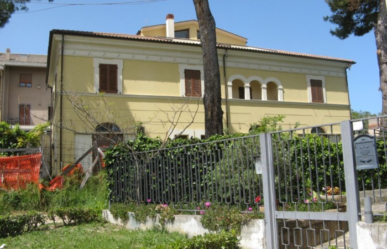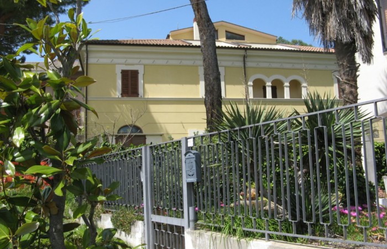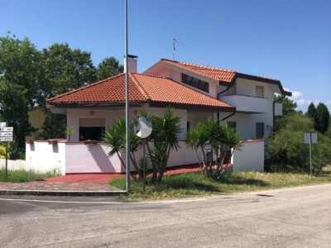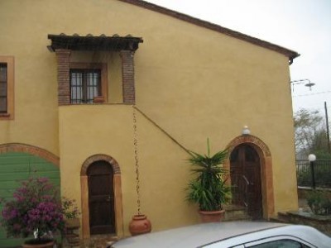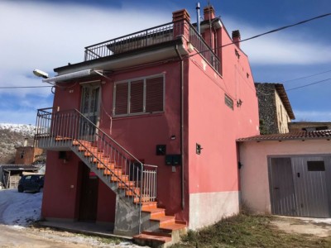Pescara
Details
- €650,000
- Villa
- Bedrooms: 6
- Bathrooms: 6
- Size: 500 Sq Mt.
- Lot Size: 700 Sq Mt.
- Year Built: 2006
New large villa (formerly from 1721) to be completed, in a hilly position with panoramic views.
Large villa in a prestigious residential area on one of the most panoramic hills in the city of Pescara. The villa was built in 2006 on the site of a previous building from 1721 of which it reproduced much of the aesthetic model. Consisting of two almost symmetrical adjacent units on three levels, autonomous but connectable, of approximately 500 m2 in total and with a total of 6 bedrooms and 6 bathrooms, as well as kitchens, living rooms and large attics with panoramic terraces overlooking the sea and mountains. The building is surrounded on three sides by an exclusive 700 m2 courtyard with majestic tall trees.
The villa needs to be completed internally with the placement of the floors (supplied) and parquet (supplied), the paintings, the internal fixtures, the completion of the systems and the creation of the entrance front with gate and wall in recycled bricks from the 1700s (provided), then with the fence on two other sides of the courtyard.
Energy class not available
The same owners of the villa also have for sale (with a surcharge) the neighboring land of approximately 2,000 m2, mostly flat and panoramic with a possible independent entrance from the municipal road. Inside the land there is an ancient 18th century little church which needs to be totally renovated but for which a specific project has already been approved with authorization also from the Superintendence of Fine Arts, for the construction of a 70 m2 residential house. Only use as “private greenery” is authorized for the land.
ITALIANO
Nuova grande villa (ex del 1721) da ultimare, in posizione collinare con vista panoramica.
Grande villa in zona di pregio residenziale su uno dei più Colli più panoramici della Città di Pescara. La villa è stata costruita nel 2006 al posto di un precedente edificio del 1721 del quale ha riprodotto gran parte del modello estetico. Costituita da due unità adiacenti pressochè simmetriche su tre livelli, autonome ma collegabili, di circa 500 mq complessivi e con un totale di 6 camere da letto e 6 bagni, oltre a cucine, soggiorni e ampie mansarde con terrazzi panoramici su mare e monti. La costruzione è circondata su tre lati da una corte esclusiva di 700 mq con maestosi alberi di alto fusto.
La villa è da ultimare internamente con la collocazione dei pavimenti (forniti) e dei parquet (forniti), le pitture, gli infissi interni, il completamento degli impianti e la realizzazione di frontale d’ingresso con cancello e muro in mattoni di recupero del 1700 (forniti), quindi con la recinzione su altri due lati della corte.
Classe Energetica non disponibile
Gli stessi proprietari della villa hanno in vendita (con sovrapprezzo) anche il terreno confinante di circa 2.000 mq per lo più pianeggiante e panoramico con possibile ingresso autonomo dalla via comunale. Il terreno ha all’interno una antica chiesetta del XVIII Sec. totalmente da ristrutturare ma per la quale è stato già approvato specifico progetto con autorizzazione anche della Sovrintendenza alle Belle Arti, per la realizzazione di una Civile Abitazione di 70 mq. Per il terreno è autorizzato soltanto l’uso come “verde privato”.
