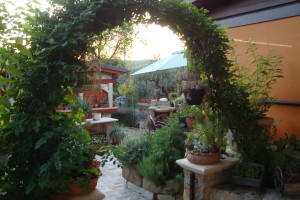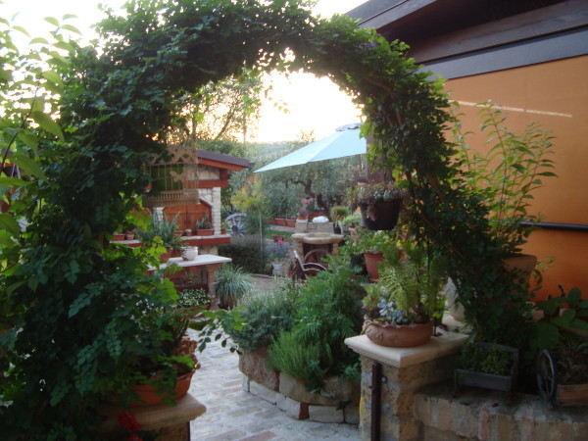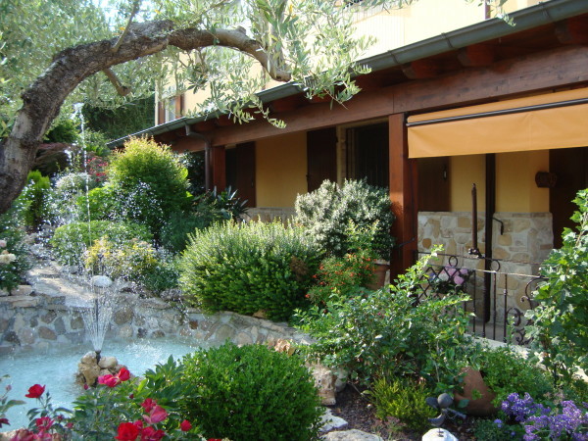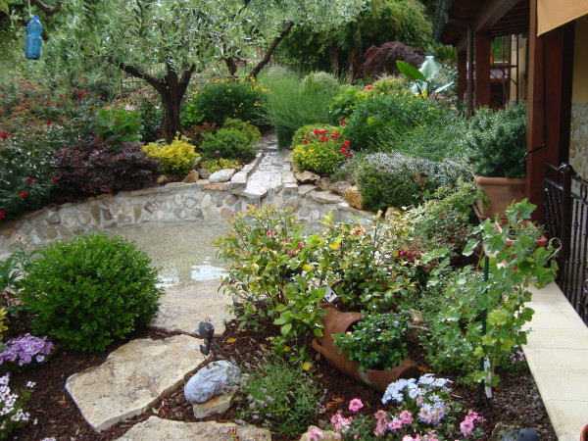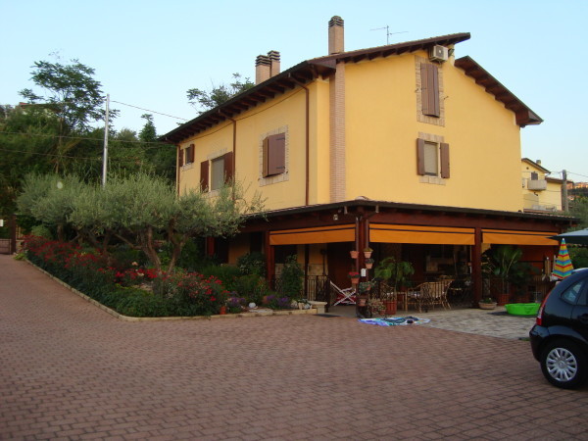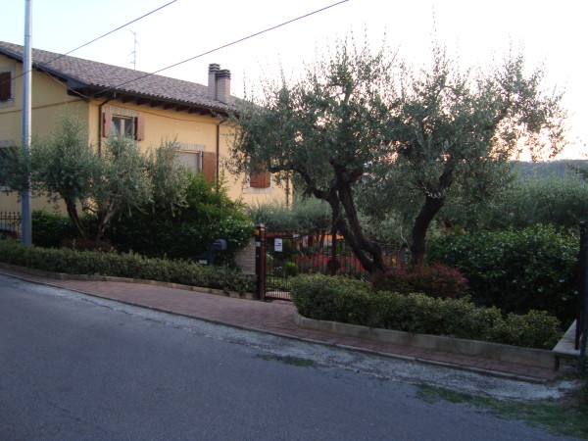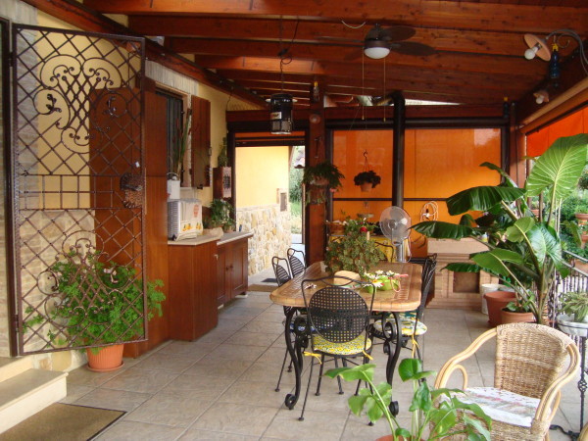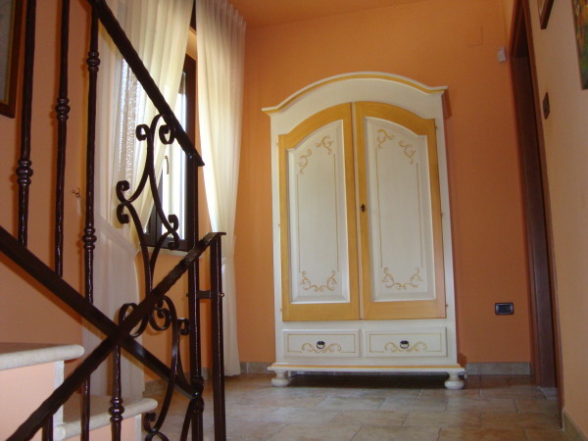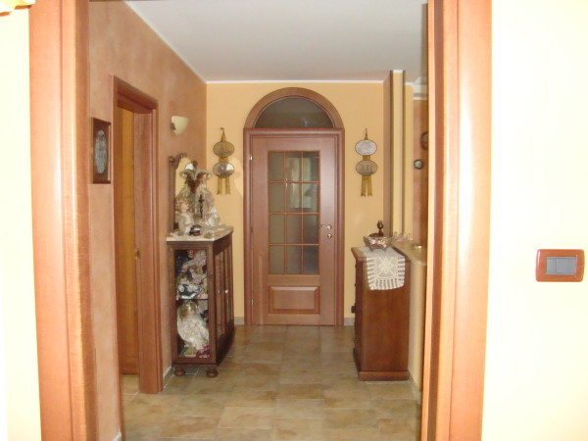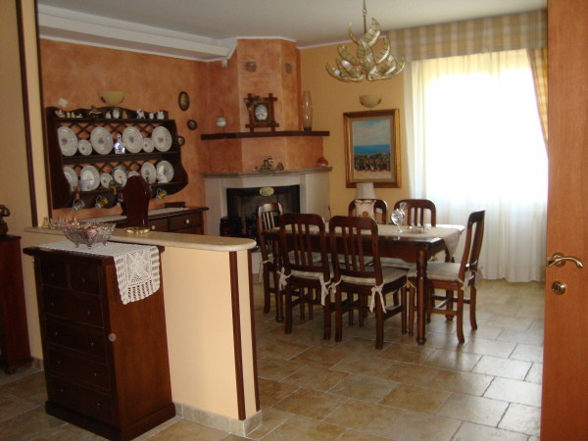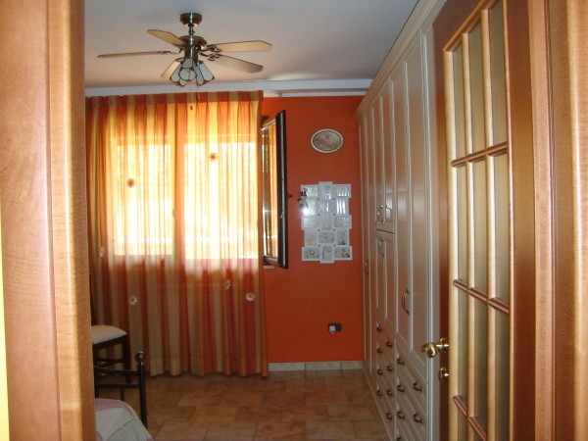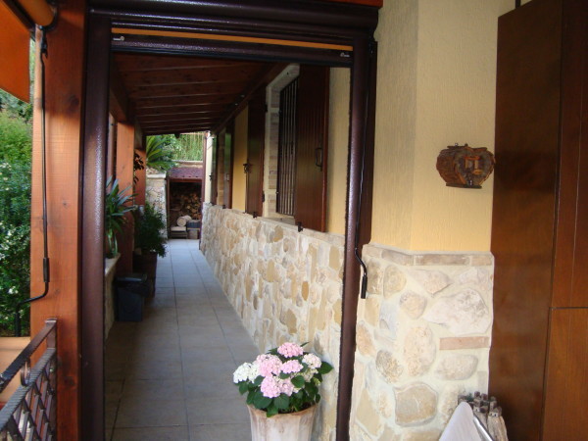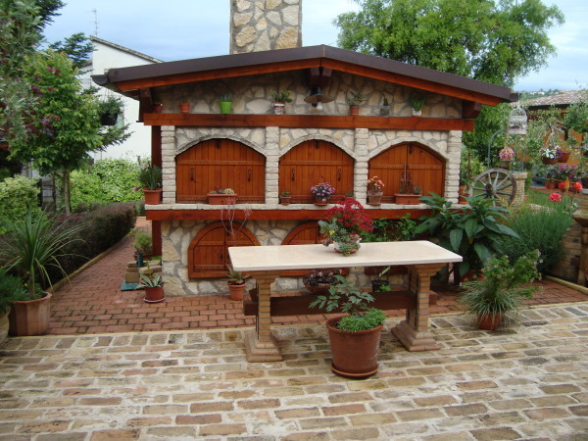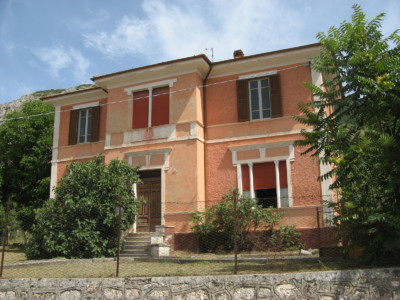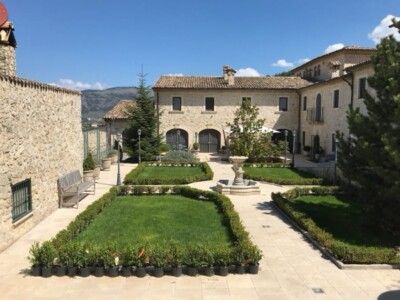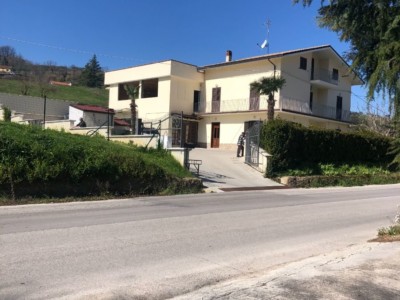Lanciano, Chieti
Details
- €0
- Villa
- Bedrooms: 5
- Bathrooms: 3
- Size: 350 Sq Mt.
- Garage Spaces: 140
Near the city of Lanciano, in the Chieti province we have a detached villa of 350sq.m.
The ground floor is divided into: entrance hall, a tavern of 45 sqm with fireplace, hallway, bathroom, closet, and 2 bedrooms and corridor leading to the stairwell.
On the first floor there is a landing entrance, study (which can be converted into a bedroom), kitchen, 2 bedrooms, bathroom, and dining room with fireplace with forced air that heats all rooms on the floor, there is also a heating system that is more than enough to heat the home. There is a balcony between the kitchen and bedroom with views of the mountains.
The attic has a bedroom , closet and bathroom.
Detached from the house there is a tool shed of approx. 25 sq.m. and barbeque area, garage on two floors of approx. 140 sq.m., the manicured garden of 1500 sq.m. has an automatic sprinkling system and lighting.
A swimming pool can be built there is already a project with approved permission.
The property is equipped with a video surveillance system and alarm system around the entire perimeter with external and internal sensors.
Vew of the Maiella mountain range.
