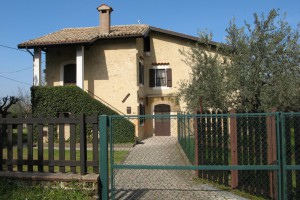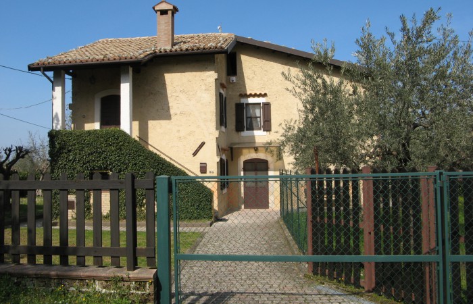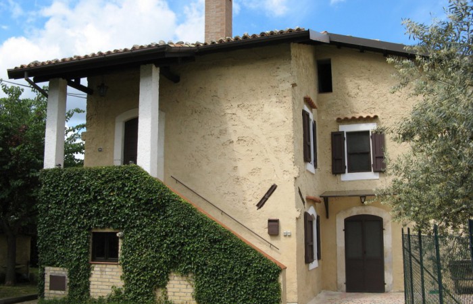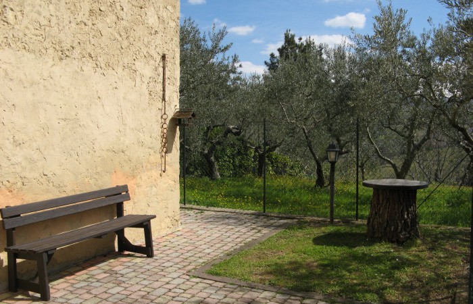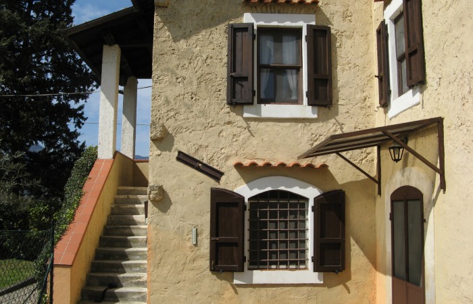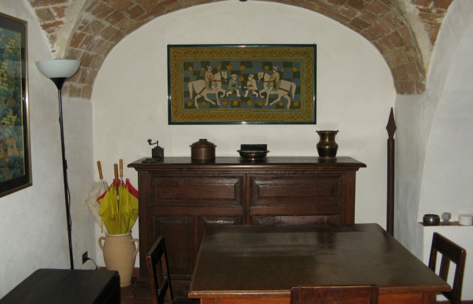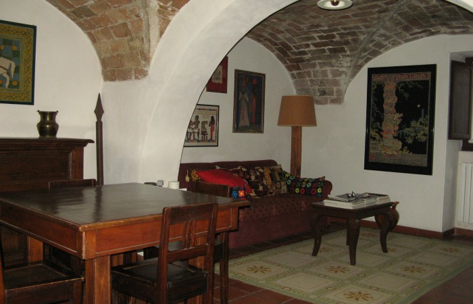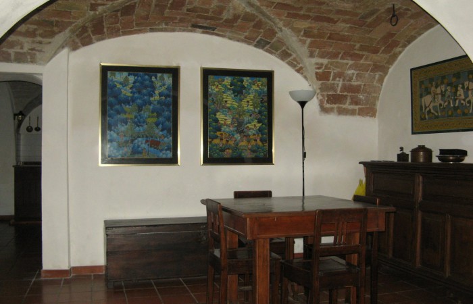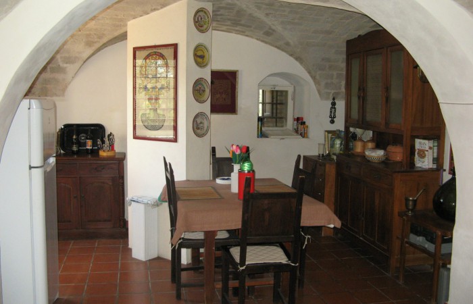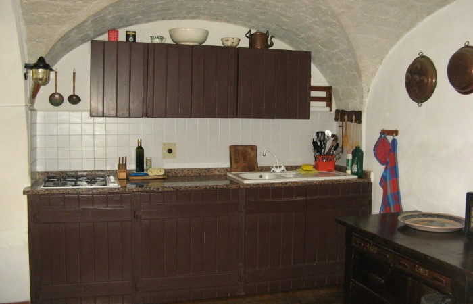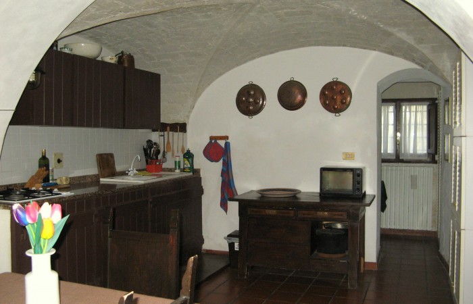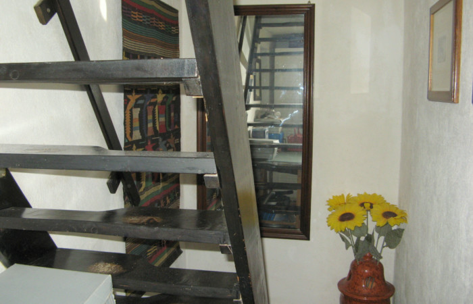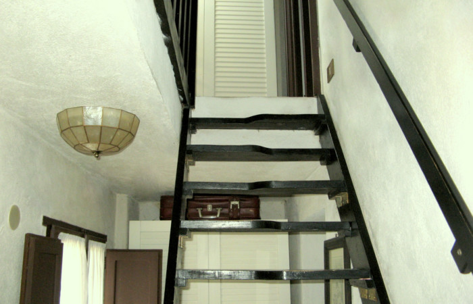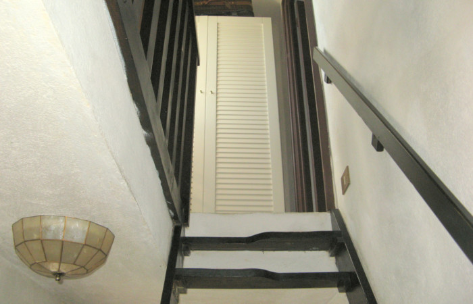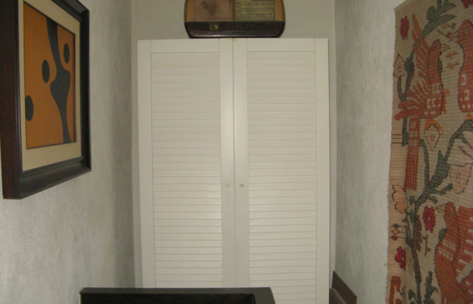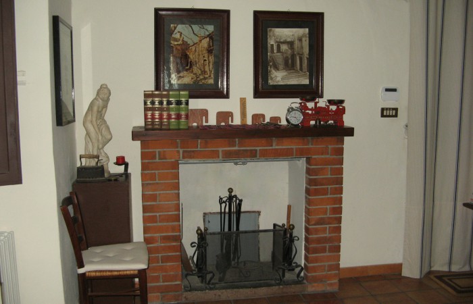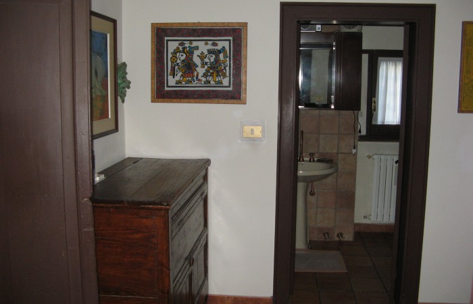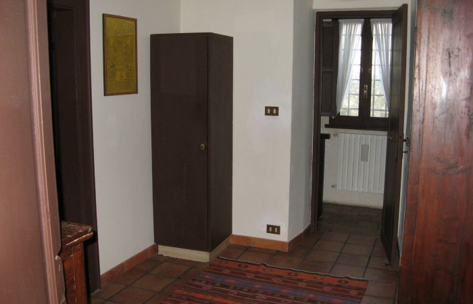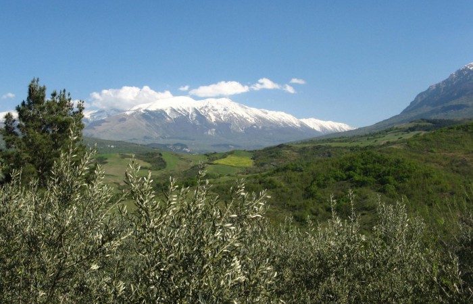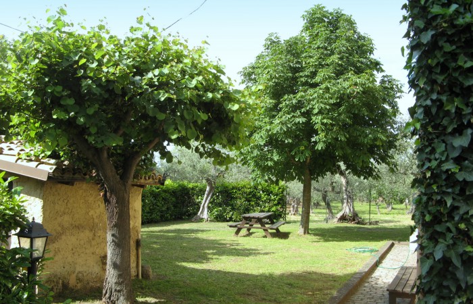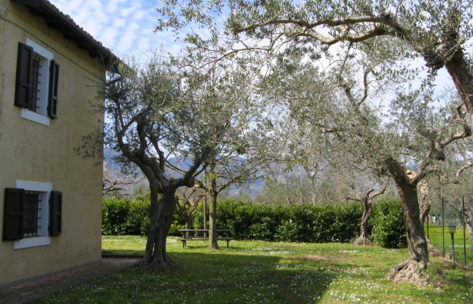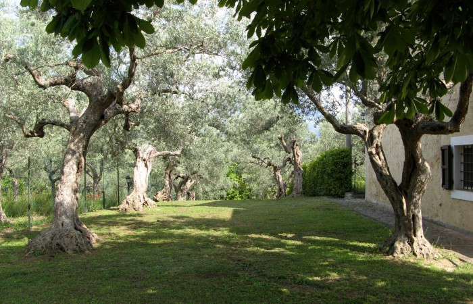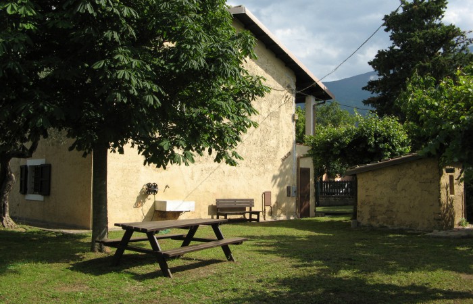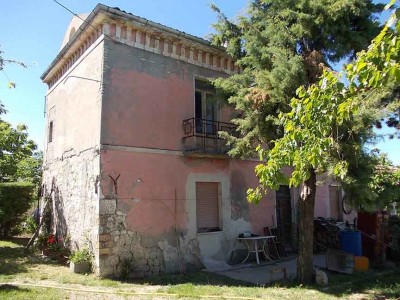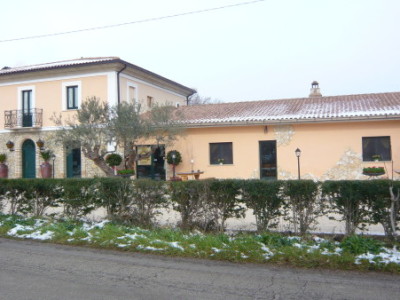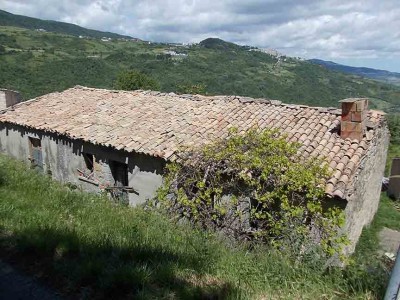Tocco da Casauria / Pescara
Details
- €175,000
- Country House , Cottage
- Bedrooms: 2
- Bathrooms: 1
- Size: 165 Sq Mt.
- Lot Size: 600 Sq Mt.
Rustic house with large garden and olive grove.
Detached house on two levels of 165 t. sqm. surrounded by a totally fenced garden and olive grove. The house is a typical tufaceous stone building, totally renovated with roof remaking, consolidation of the floors and of the whole structure, preserving the original characters as much as possible, it needs plastering of some internal walls on the ground floor. There are two entrance doors with stone portals that lead to the two levels which are also connected via an internal staircase. The ground floor is divided into two large rooms with splendid cross vaults of exposed brick, interspersed with round masonry arches and equipped with windows towards the garden. The vaults, not too high and opposed to a beautiful terracotta floor, give the rooms a warm and welcoming atmosphere. The first room is used as a large living / dining room, the other as a kitchen / dining room characterized by a rustic and sober built-in kitchen with retractable appliances. A small room houses an internal wooden staircase with “alternating step” that leads to the upper floor (not suitable for people with walking difficulties, can be replaced with a small lift). The first floor has a large entrance hall, a bathroom with shower, two bedrooms (double + single) and a living room / study with a beautiful fireplace; flat ceilings or cross vaults and rustic ceramic floors. The first floor can also be reached directly by an external masonry and stone staircase that leads into the living room. There is a hatch with retractable ladder for access to the attic and exit to the roof.
The roof of the house has been redone with a wooden structure inserted on a reinforced concrete curb, it is insulated, insulated with cork panels and covered with traditional tiles. The floors are in terracotta or rustic ceramics. The windows are traditional in wood and the windows have gaskets, double glazing, mosquito nets, sturdy iron safety grates and / or external doors. The heating system is gas-fired with a condensing boiler inserted in an independent compartment under the external staircase and wall-mounted radiators; air conditioning in the bedroom. Integrated 3 kw photovoltaic system on the roof pitch facing south, accumulation system with 10 kw batteries. Autoclave. Wiring digital TV, telephone and wireless internet. Advanced anti-theft system.
It is necessary to rearrange part of the internal plaster on the ground floor.
Energy Class G, EPgl nren 256.30 kWh / sqm year, EPgl ren 0.10 kWh / sqm year.
The land surrounding the house (about 600 square meters) is totally fenced, mostly kept as a lawn and used as a garden with trees, hedges and perimeter lighting, partly paved with rustic tiles; one sector is an olive grove with a dozen adult and productive plants. There is a small structure used as a tool shed.
Tocco da Casauria, on the slopes of Mount Morrone (Majella / Morrone National Park), has just under 3000 inhabitants, is 400 m away. above sea level, and dominates the Pescara River Valley, surrounded by mountains and hills with endless olive groves; the production of the excellent oil and the “centerbe” liqueur is famous. The wind coming from the Gole di Popoli feeds an important wind farm and allows the activity of the National Paragliding School. There is a small hospital, bank, post office, pharmacy, numerous shops, bars, offices and all the generally necessary services; frequent buses and trains (valley stations) lead everywhere. A25 motorway at 5 ‘, the city of Pescara, the beaches of the Adriatic Sea and the airport are at 40’, the major ski centers of the region at just over half an hour, Rome is at 90 ‘.
ITALIANO
Casa rustica con ampio giardino ed oliveto.
Abitazione su due livelli di 165 mq l. circondata da terreno a giardino ed oliveto totalmente recintato. La casa è un tipico edificio in pietra tufacea, totalmente ristrutturato con rifacimento del tetto, consolidamento dei solai e di tutta la struttura, conservando il più possibile i caratteri originali, ha bisogno di risistemazione dell’intonaco di alcune pareti interne al piano terra. Sono presenti due porte di ingresso con portali in pietra che conducono ai due livelli che sono anche collegati attraverso una scala interna. Il piano terra è articolato in due grandi vani con splendide volte a crociera di mattoni a vista, intervallate da archi in muratura a tutto sesto e dotate di finestre verso il giardino. Le volte, non troppo elevate e contrapposte ad un bel pavimento in cotto, conferiscono agli ambienti con una atmosfera calda ed accogliente. Il primo ambiente è adibito a grande soggiorno/pranzo, l’altro a cucina/pranzo caratterizzato da una rustica e sobria cucina in muratura con elettrodomestici a scomparsa. Un piccolo vano alloggia una scala interna in legno a “passo alternato” che conduce al piano superiore (non adatta a persone con difficoltà motorie, possibile sostituzione con piccolo ascensore). Il primo piano ha un ampio atrio, un bagno con cabina doccia, due camere da letto (doppia + singola) ed un soggiorno/studio con bel camino; soffitti piani o volte a crociera e pavimenti in ceramiche rustiche. Il primo piano può essere raggiunto anche direttamente da scala esterna in muratura e pietra che sfocia nel soggiorno. Presente una botola con scala retrattile per accesso alla soffitta ed uscita sul tetto.
Il tetto della casa è stato rifatto con struttura in legno inserita su cordolo di cemento armato, è isolato, coibentato con pannelli di sughero e ricoperto con tegole tradizionali. I pavimenti sono in cotto o ceramiche rustiche. Gli infissi sono tradizionali in legno e le finestre hanno guarnizioni, doppio vetro, zanzariere, robuste grate di sicurezza in ferro e/o portelloni esterni. L’impianto di riscaldamento è a gas con caldaia a condensazione inserita in autonomo vano sotto scala esterna e radiatori a parete; climatizzatore in camera da letto. Impianto fotovoltaico integrato da 3 kw su falda del tetto esposta a sud con sistema di accumulo tramite batterie di 10 kw. Autoclave. Cablatura TV digitale, telefono, internet wireless, sistema antifurto.
Classe Energetica G, EPgl nren 256.30 kWh/mq anno, EPgl ren 0.10 kWh/mq anno.
Il terreno circostante la casa (circa 600 mq) è totalmente recintato, in gran parte tenuto a prato ed adibito a giardino con alberi, siepi ed illuminazione perimetrale, in parte pavimentato con betonelle rustiche; un settore è un oliveto con una decina di piante adulte e produttive. Presente una piccola struttura utilizzata come rimessa attrezzi.
Tocco da Casauria, alle pendici del Monte Morrone (Parco Nazionale Majella/Morrone), ha poco meno di 3000 abitanti, è a 400 m. slm, e domina la Valle del Fiume Pescara, circondata da montagne e colline con infiniti oliveti; è famosa la produzione dell’ottimo olio e del liquore “centerbe”. Il vento proveniente dalle Gole di Popoli alimenta un importante Parco Eolico e consente l’attività della Scuola Nazionale di Parapendio. Presente un piccolo ospedale, la banca, la posta, la farmacia, numerosi negozi, bar, uffici e tutti i servizi generalmente necessari; frequenti autobus e treni (Stazioni a valle)conducono dovunque. Autostrada A25 a 5’, la città di Pescara, le spiagge del Mare Adriatico e l’Aeroporto sono a 40’, i maggiori centri sciistici della regione a poco più di mezz’ora, Roma è a 90’.
